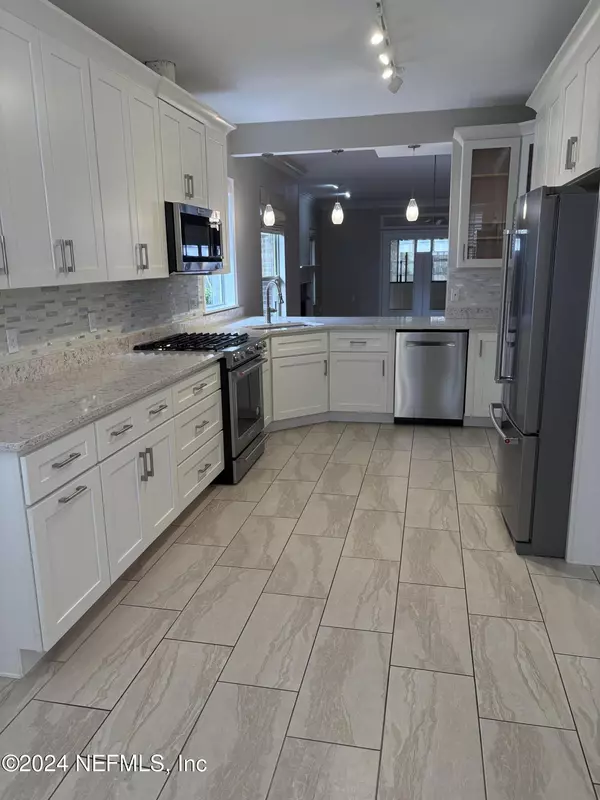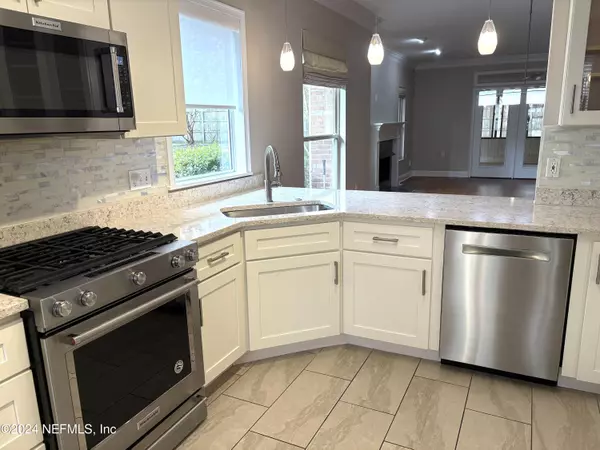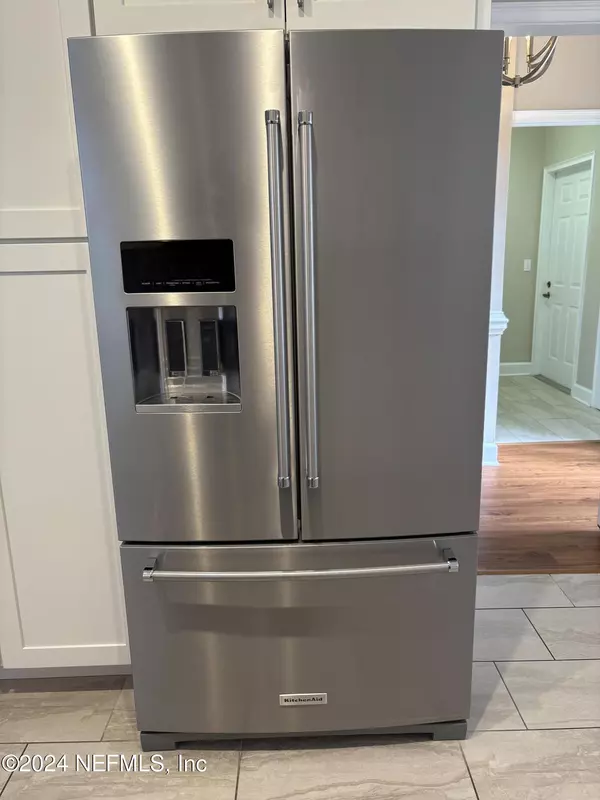$488,500
$498,500
2.0%For more information regarding the value of a property, please contact us for a free consultation.
4540 MIDDLETON PARK CIR W Jacksonville, FL 32224
2 Beds
2 Baths
2,142 SqFt
Key Details
Sold Price $488,500
Property Type Single Family Home
Sub Type Single Family Residence
Listing Status Sold
Purchase Type For Sale
Square Footage 2,142 sqft
Price per Sqft $228
Subdivision Cypress Village
MLS Listing ID 2061092
Sold Date 01/21/25
Style Ranch,Traditional
Bedrooms 2
Full Baths 2
Construction Status Updated/Remodeled
HOA Fees $1,527/mo
HOA Y/N Yes
Originating Board realMLS (Northeast Florida Multiple Listing Service)
Year Built 1996
Annual Tax Amount $5,399
Lot Size 0.280 Acres
Acres 0.28
Property Description
Own your own home in Cypress Village and experience this community at its best! Large, recently renovated home on a newly landscaped double lot in Cypress Village, Jacksonville's premier 55+ retirement community less than a mile from Mayo Clinic. Upgraded appliances, gas fireplace, outdoor kitchen, large back porch, and fenced-in backyard. Double lot features long driveway with plenty of parking and a two-car garage. Separate office space with built in desk, cabinets, and shelving. Spacious primary bedroom and bathroom features a walk in tub and separate shower. Tons of storage! One level living with access to all the amenities and benefits of living in Cypress Village. Don't wait to enjoy what this beautifully maintained, active, and friendly community has to offer.
Location
State FL
County Duval
Community Cypress Village
Area 026-Intracoastal West-South Of Beach Blvd
Direction From J. T. Butler Blvd exit San Pablo Blvd and turn north. Pass Mayo Clinic and turn at the next left onto W.M Davis Parkway. Follow to main entrance of Cypress Village and follow through the neighborhood. Turn right onto MPCW at the end of WM Davis Parkway - the house is on the right.
Rooms
Other Rooms Outdoor Kitchen
Interior
Interior Features Breakfast Nook, Built-in Features, Ceiling Fan(s), Central Vacuum, Eat-in Kitchen, Entrance Foyer, His and Hers Closets, Primary Bathroom -Tub with Separate Shower, Walk-In Closet(s)
Heating Central, Electric
Cooling Central Air, Electric
Flooring Wood
Fireplaces Number 1
Fireplaces Type Gas
Furnishings Unfurnished
Fireplace Yes
Laundry Electric Dryer Hookup, Washer Hookup
Exterior
Parking Features Garage, Garage Door Opener
Garage Spaces 2.0
Fence Back Yard
Utilities Available Cable Available, Electricity Connected, Sewer Connected, Water Connected, Propane
Amenities Available Clubhouse, Dog Park, Fitness Center, Maintenance Grounds, Security
Roof Type Shingle
Accessibility Accessible Full Bath
Porch Covered, Glass Enclosed, Rear Porch
Total Parking Spaces 2
Garage Yes
Private Pool No
Building
Sewer Public Sewer
Water Public
Architectural Style Ranch, Traditional
New Construction No
Construction Status Updated/Remodeled
Others
HOA Fee Include Maintenance Grounds,Maintenance Structure,Pest Control,Security,Other
Senior Community Yes
Tax ID 1677702420
Security Features 24 Hour Security,Carbon Monoxide Detector(s),Fire Alarm,Smoke Detector(s)
Acceptable Financing Cash, Conventional, FHA, VA Loan
Listing Terms Cash, Conventional, FHA, VA Loan
Read Less
Want to know what your home might be worth? Contact us for a FREE valuation!

Our team is ready to help you sell your home for the highest possible price ASAP
Bought with DJ & LINDSEY REAL ESTATE





