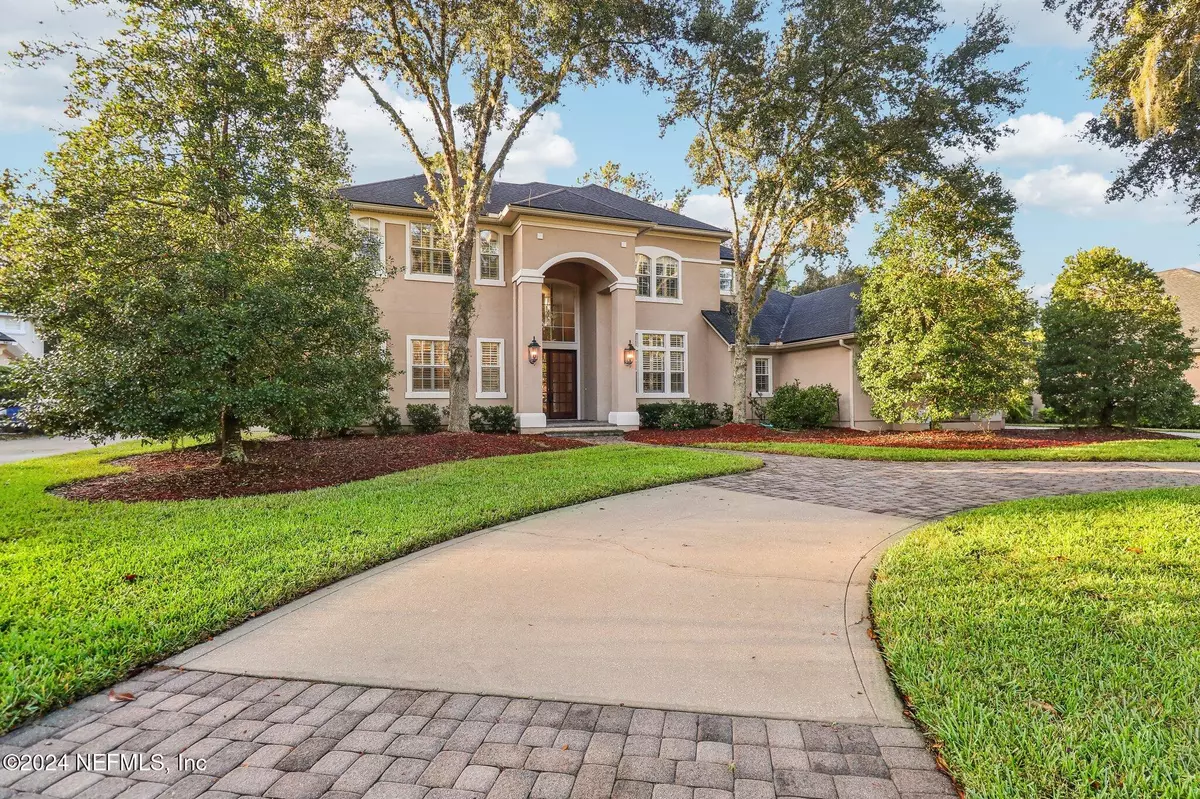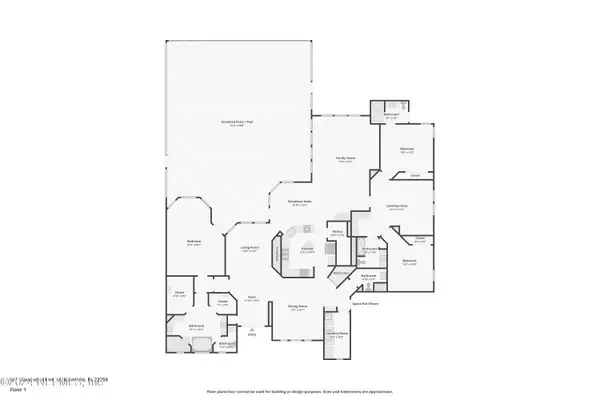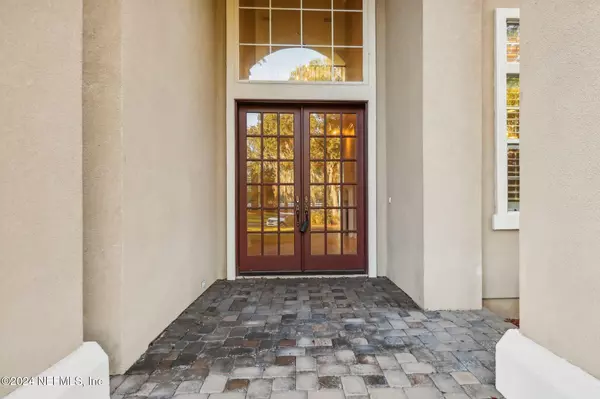$820,000
$899,999
8.9%For more information regarding the value of a property, please contact us for a free consultation.
357 SUMMERSET DR St Johns, FL 32259
5 Beds
6 Baths
4,303 SqFt
Key Details
Sold Price $820,000
Property Type Single Family Home
Sub Type Single Family Residence
Listing Status Sold
Purchase Type For Sale
Square Footage 4,303 sqft
Price per Sqft $190
Subdivision Bartram Plantation
MLS Listing ID 2014647
Sold Date 01/17/25
Style Multi Generational,Traditional
Bedrooms 5
Full Baths 5
Half Baths 1
HOA Fees $100/ann
HOA Y/N Yes
Originating Board realMLS (Northeast Florida Multiple Listing Service)
Year Built 2006
Annual Tax Amount $10,005
Lot Size 0.600 Acres
Acres 0.6
Property Description
This 5-bedroom, 5.5-bathroom, 4,303 sq. ft. pool home in Bartram Plantation offers incredible value for buyers ready to make it their own. While the roof needs replacement and some four-point items, such as the hot water heater, could use attention, the major systems have been updated with new AC units in 2018 and 2019. With a strong offer, the sellers are open to addressing some of these items.
The home is structurally sound and ready for its next chapter. With a little imagination and minimal investment, you can unlock its full potential. Priced well below market, this is a rare chance to create your dream home in one of St. John's County's most desirable neighborhoods.
Motivated sellers are ready to work with serious buyers who see the value in this fantastic opportunity. Schedule your showing today!
Location
State FL
County St. Johns
Community Bartram Plantation
Area 302-Orangedale Area
Direction From I-95 head west on CR-210 to Greenbriar Rd. Turn left onto Bartram Plantation Drive. At the stop sign turn right onto Northbridge Creek Drive. At the stop sign turn right onto Summerset Drive. Home is on the left.
Interior
Interior Features Breakfast Nook, Built-in Features, Butler Pantry, Ceiling Fan(s), Central Vacuum, Entrance Foyer, Guest Suite, His and Hers Closets, In-Law Floorplan, Kitchen Island, Open Floorplan, Pantry, Primary Bathroom -Tub with Separate Shower, Primary Downstairs, Split Bedrooms, Walk-In Closet(s)
Heating Central
Cooling Central Air
Flooring Carpet, Tile
Fireplaces Number 1
Fireplaces Type Gas
Fireplace Yes
Laundry Electric Dryer Hookup, In Unit, Lower Level, Washer Hookup
Exterior
Exterior Feature Outdoor Shower
Parking Features Additional Parking, Attached, Circular Driveway, Garage, Garage Door Opener
Garage Spaces 3.0
Fence Back Yard, Vinyl
Pool In Ground, Heated, Screen Enclosure
Utilities Available Cable Available, Electricity Available, Electricity Connected, Sewer Available, Sewer Connected, Water Available, Water Connected
Amenities Available Playground
View Protected Preserve, Trees/Woods
Roof Type Shingle
Porch Rear Porch, Screened
Total Parking Spaces 3
Garage Yes
Private Pool No
Building
Lot Description Many Trees, Sprinklers In Front, Sprinklers In Rear, Wooded
Faces North
Sewer Public Sewer
Water Public
Architectural Style Multi Generational, Traditional
Structure Type Stucco
New Construction No
Schools
Elementary Schools Hickory Creek
Middle Schools Switzerland Point
High Schools Bartram Trail
Others
Senior Community No
Tax ID 0011710400
Security Features Smoke Detector(s)
Acceptable Financing Cash, Conventional, FHA, VA Loan
Listing Terms Cash, Conventional, FHA, VA Loan
Read Less
Want to know what your home might be worth? Contact us for a FREE valuation!

Our team is ready to help you sell your home for the highest possible price ASAP
Bought with ZALLOUM REALTY LLC





