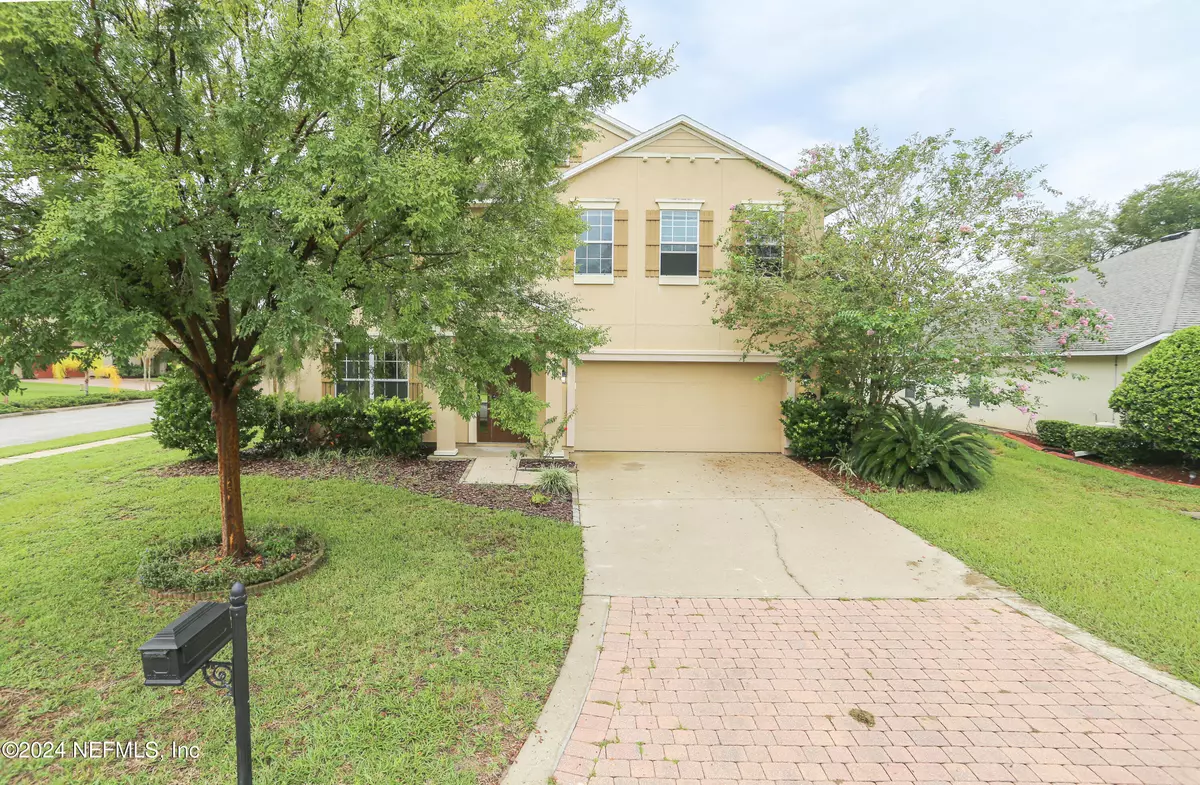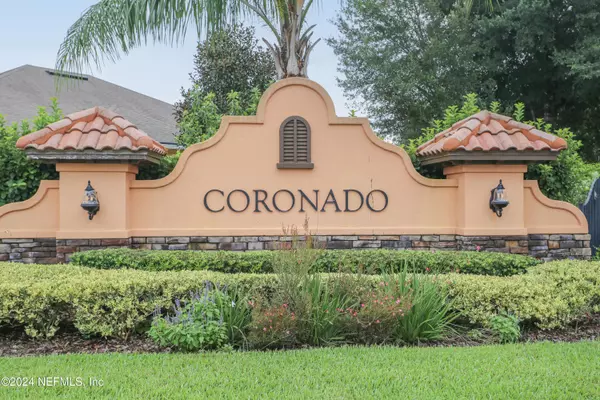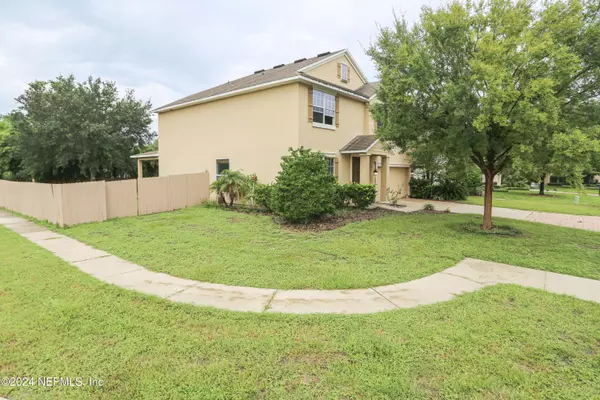$430,000
$429,900
For more information regarding the value of a property, please contact us for a free consultation.
428 GIANNA WAY St Augustine, FL 32086
5 Beds
3 Baths
2,769 SqFt
Key Details
Sold Price $430,000
Property Type Single Family Home
Sub Type Single Family Residence
Listing Status Sold
Purchase Type For Sale
Square Footage 2,769 sqft
Price per Sqft $155
Subdivision Coronado
MLS Listing ID 2046005
Sold Date 01/17/25
Style Contemporary
Bedrooms 5
Full Baths 3
HOA Fees $50/ann
HOA Y/N Yes
Originating Board realMLS (Northeast Florida Multiple Listing Service)
Year Built 2010
Annual Tax Amount $4,496
Lot Size 9,583 Sqft
Acres 0.22
Property Description
Welcome to your dream home in the historic and charming city of Saint Augustine! This stunning house features an open kitchen with a beautiful island, granite countertops, and a stylish tile backsplash.
Step outside onto the covered patio and admire the well-manicured, fenced back yard - perfect for entertaining or enjoying a peaceful evening under the stars.
The in-law suite provides versatility and convenience for guests or family members staying over, while the double-sink owner's bathroom offers luxury and comfort.
Unwind after a long day in the garden tub, surrounded by modern finishes and sleek design.
Close to treaty park for out door recreation and minutes drive to the beach and down town St. Augustine. Don't miss out on this fantastic opportunity to own a piece of paradise in Saint Augustine - schedule your showing today!
Location
State FL
County St. Johns
Community Coronado
Area 337-Old Moultrie Rd/Wildwood
Direction State Road 207 east to south onto Wildwood Dr, Left onto Marisa Dr, Left onto Giana Way
Interior
Interior Features Breakfast Bar, Eat-in Kitchen, Kitchen Island, Open Floorplan
Heating Central, Electric
Cooling Central Air, Electric
Flooring Carpet, Tile
Exterior
Parking Features Attached, Garage
Garage Spaces 2.0
Utilities Available Cable Available, Electricity Available, Sewer Available
Total Parking Spaces 2
Garage Yes
Private Pool No
Building
Water Public
Architectural Style Contemporary
New Construction No
Others
Senior Community No
Tax ID 1367710080
Acceptable Financing Cash, Conventional
Listing Terms Cash, Conventional
Read Less
Want to know what your home might be worth? Contact us for a FREE valuation!

Our team is ready to help you sell your home for the highest possible price ASAP
Bought with CENTURY 21 BECKHAM REALTY





