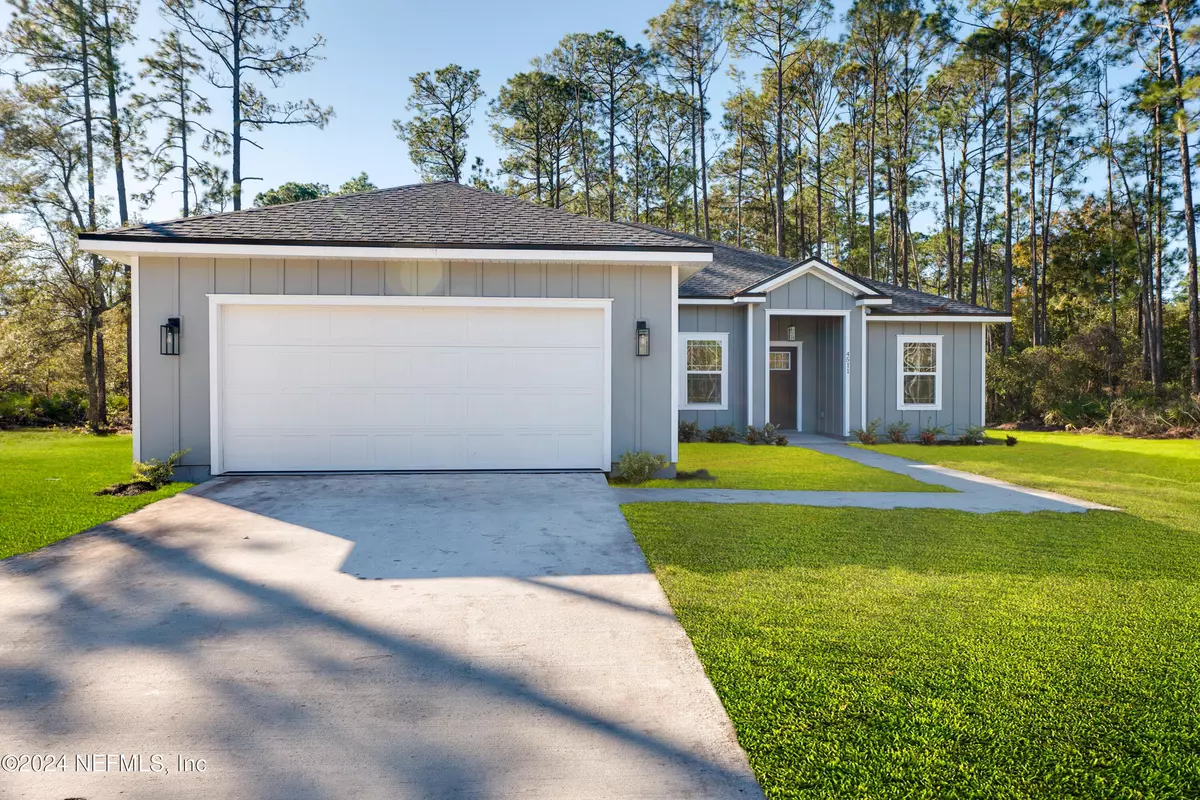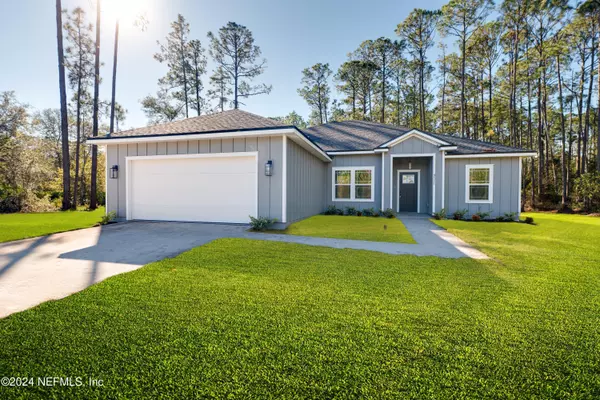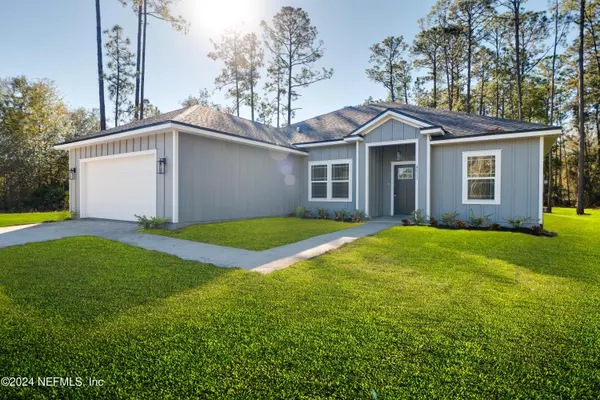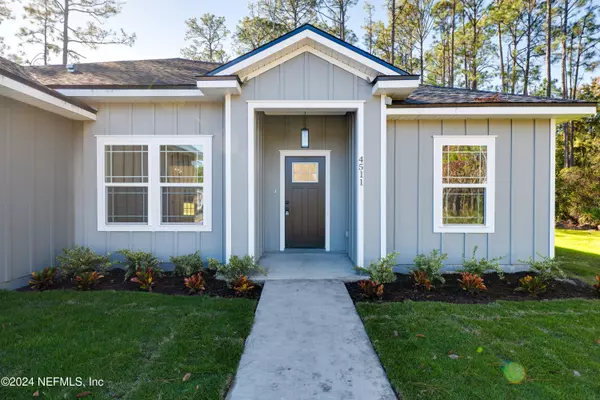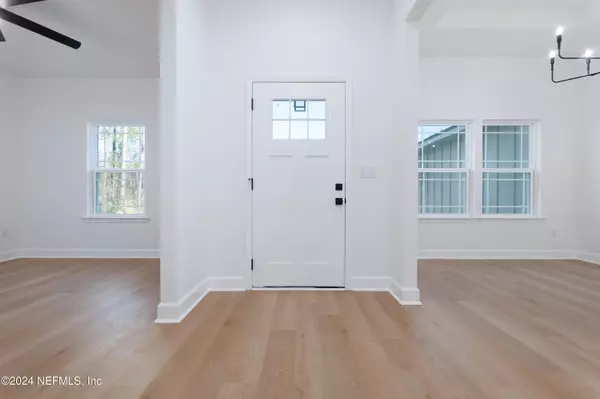$469,000
$469,000
For more information regarding the value of a property, please contact us for a free consultation.
4694 MULBERRY ST Macclenny, FL 32063
3 Beds
2 Baths
2,000 SqFt
Key Details
Sold Price $469,000
Property Type Single Family Home
Sub Type Single Family Residence
Listing Status Sold
Purchase Type For Sale
Square Footage 2,000 sqft
Price per Sqft $234
Subdivision Labuena Estates
MLS Listing ID 2055440
Sold Date 01/10/25
Bedrooms 3
Full Baths 2
HOA Y/N No
Originating Board realMLS (Northeast Florida Multiple Listing Service)
Year Built 2024
Annual Tax Amount $707
Lot Size 2.550 Acres
Acres 2.55
Property Description
Welcome to your dream home! This 3 bedroom and 2 bathroom home boats an open floor plan with lots of light to showcase the new construction. The brand new home has an open kitchen with attached dining space and an additional Flex room plus a 2 car attached garage located on 2.55 acres with a paved road. The split floor plan offers privacy for the master suite. As you step inside the living area, The open floor plan creates a seamless flow between the living room, dining area, and kitchen. Country living offers a level of privacy and peace that is hard to find elsewhere. NO HOA & NO CDD FEES. Bring all your toys, Boat Rv ATVS. Don't miss the opportunity to make this stunning property your forever home. Conveniently located near shopping centers, schools, parks, and major highways, you'll have easy access to everything you need.
Location
State FL
County Baker
Community Labuena Estates
Area 503-Baker County-South
Direction From I-10 West take the exit South onto 121, take a Left onto Estates St, make a right onto Pine Ave, continue South until you reach Mulberry St, make a right onto Mulberry St and the home will be down on the left.
Interior
Interior Features Breakfast Bar, Ceiling Fan(s), Eat-in Kitchen, Walk-In Closet(s)
Heating Central
Cooling Central Air
Flooring Carpet, Laminate
Exterior
Parking Features Garage
Garage Spaces 2.0
Pool None
Utilities Available Electricity Connected
Roof Type Shingle
Total Parking Spaces 2
Garage Yes
Private Pool No
Building
Water Private, Well
New Construction Yes
Schools
Middle Schools Baker County
High Schools Baker County
Others
Senior Community No
Tax ID 083S22012500020010
Acceptable Financing Cash, Conventional, FHA, VA Loan
Listing Terms Cash, Conventional, FHA, VA Loan
Read Less
Want to know what your home might be worth? Contact us for a FREE valuation!

Our team is ready to help you sell your home for the highest possible price ASAP
Bought with SOUTHEAST REALTY GROUP

