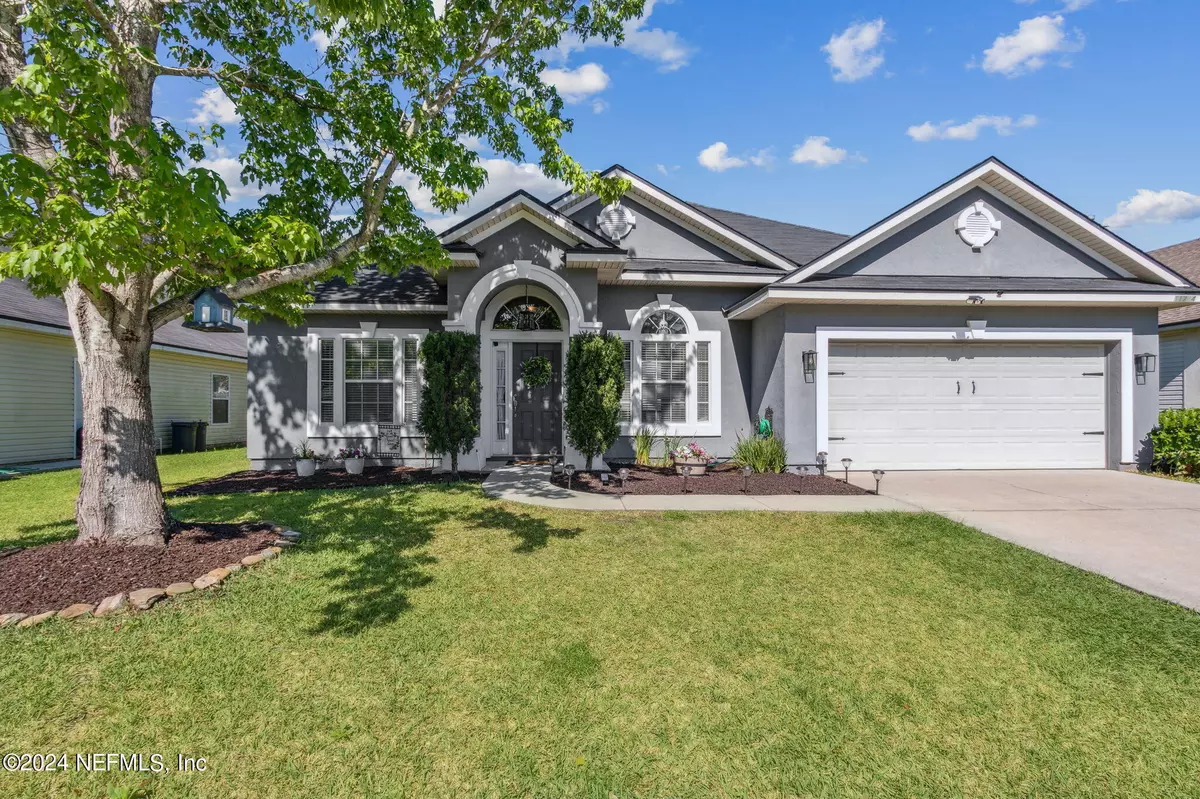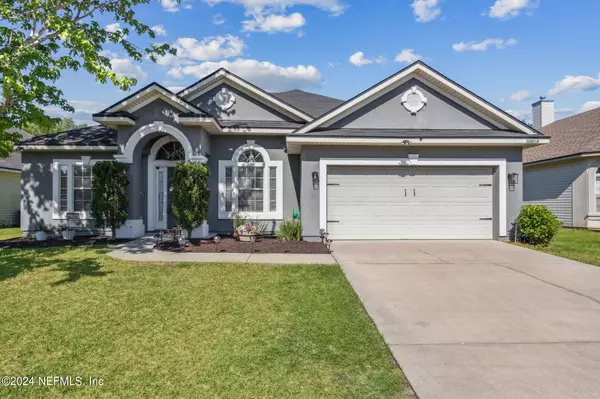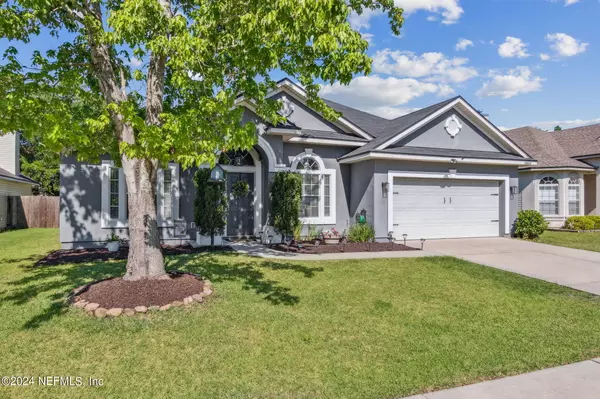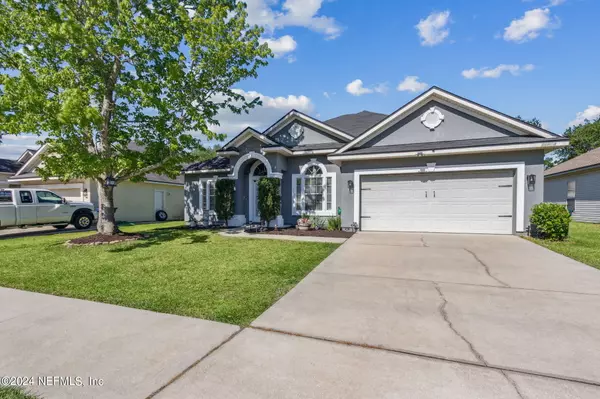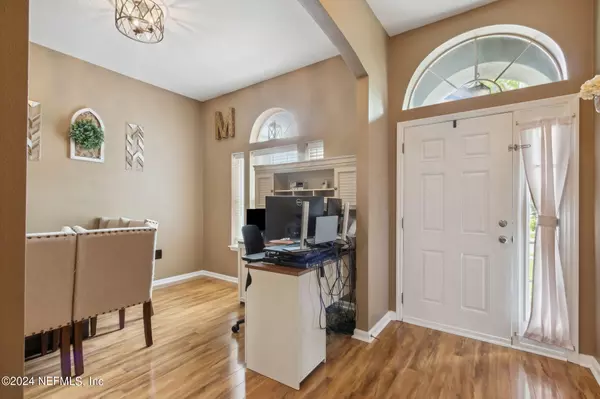$339,000
$339,000
For more information regarding the value of a property, please contact us for a free consultation.
11764 HUCKLEBERRY TRL E Macclenny, FL 32063
4 Beds
2 Baths
1,905 SqFt
Key Details
Sold Price $339,000
Property Type Single Family Home
Sub Type Single Family Residence
Listing Status Sold
Purchase Type For Sale
Square Footage 1,905 sqft
Price per Sqft $177
Subdivision Rolling Meadows
MLS Listing ID 2056112
Sold Date 01/10/25
Style Ranch
Bedrooms 4
Full Baths 2
HOA Fees $29/ann
HOA Y/N Yes
Originating Board realMLS (Northeast Florida Multiple Listing Service)
Year Built 2007
Annual Tax Amount $3,347
Lot Size 6,534 Sqft
Acres 0.15
Property Description
Do not call seller.
Welcome to this charming abode nestled within a friendly neighborhood.
Upon entering, you'll immediately notice the open concept with the blend of modern amenities and cozy aesthetics. The living space is centered around a gas fireplace, providing both a focal point and a cozy ambiance during colder months.
To your right, an upgraded kitchen beckons with its stunning features. The kitchen boasts an island, perfect for preparing meals. The double oven is a chef's dream, allowing for simultaneous baking and cooking. The breakfast bar offers an additional dining option, ideal for busy mornings or casual meals. High-end appliances and ample cabinet space complete the kitchen, making it a culinary haven. The AC unit was installed in 2022 and roof being only 5 years old offers added value and peace of mind for years to come.
Schedule your tour today!
Location
State FL
County Baker
Community Rolling Meadows
Area 501-Macclenny Area
Direction From north 6th street turn left onto Co Rd 23B about a half mile down turn right onto Blueberry ln then turn right onto Huckleberry Trl E. 0.1 mile the home is on the left
Rooms
Other Rooms Shed(s)
Interior
Interior Features Breakfast Bar, Ceiling Fan(s), Eat-in Kitchen, Entrance Foyer, His and Hers Closets, Kitchen Island, Pantry, Primary Bathroom -Tub with Separate Shower, Split Bedrooms, Walk-In Closet(s)
Heating Central, Electric
Cooling Central Air
Flooring Laminate, Tile
Fireplaces Number 1
Fireplaces Type Gas
Fireplace Yes
Laundry Electric Dryer Hookup, In Unit, Sink, Washer Hookup
Exterior
Parking Features Attached, Garage, Garage Door Opener
Garage Spaces 2.0
Fence Back Yard, Vinyl, Wood
Pool Above Ground
Utilities Available Cable Available, Electricity Connected, Sewer Connected, Water Connected
Amenities Available Park, Playground
Roof Type Shingle
Porch Covered, Patio, Rear Porch, Screened
Total Parking Spaces 2
Garage Yes
Private Pool No
Building
Faces East
Sewer Public Sewer
Water Public
Architectural Style Ranch
Structure Type Frame,Stucco,Vinyl Siding
New Construction No
Schools
Middle Schools Baker County
High Schools Baker County
Others
Senior Community No
Tax ID 192S22021300000670
Security Features Smoke Detector(s)
Acceptable Financing Cash, Conventional, FHA, USDA Loan, VA Loan
Listing Terms Cash, Conventional, FHA, USDA Loan, VA Loan
Read Less
Want to know what your home might be worth? Contact us for a FREE valuation!

Our team is ready to help you sell your home for the highest possible price ASAP
Bought with REAL BROKER LLC

