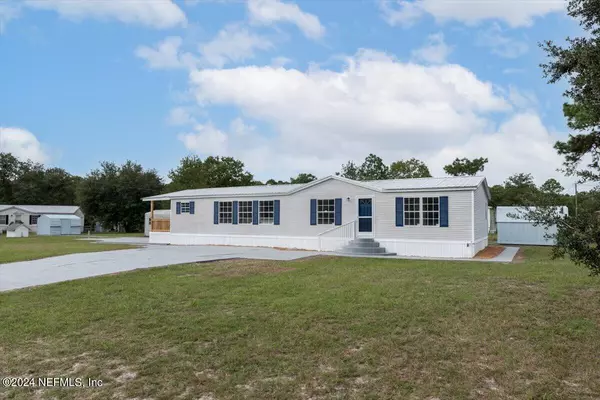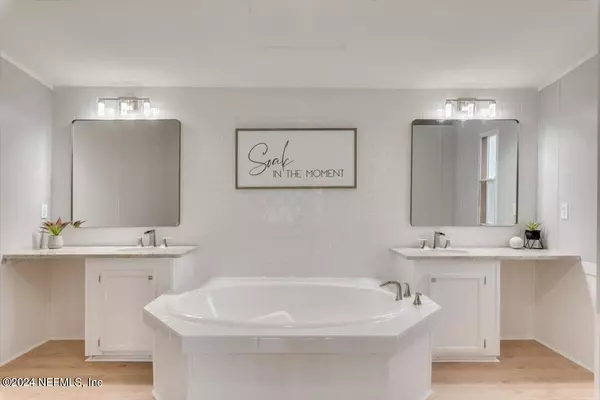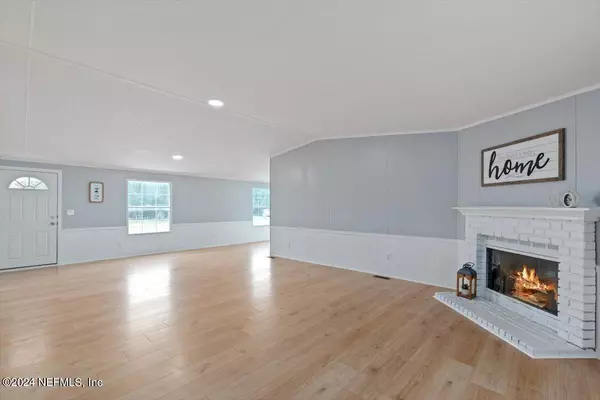$275,000
$269,000
2.2%For more information regarding the value of a property, please contact us for a free consultation.
1994 ROSE RIDGE CT Middleburg, FL 32068
3 Beds
2 Baths
1,620 SqFt
Key Details
Sold Price $275,000
Property Type Manufactured Home
Sub Type Manufactured Home
Listing Status Sold
Purchase Type For Sale
Square Footage 1,620 sqft
Price per Sqft $169
Subdivision Hunter Hill
MLS Listing ID 2049584
Sold Date 01/09/25
Bedrooms 3
Full Baths 2
Construction Status Updated/Remodeled
HOA Y/N No
Originating Board realMLS (Northeast Florida Multiple Listing Service)
Year Built 1997
Annual Tax Amount $911
Lot Size 1.030 Acres
Acres 1.03
Property Description
Discover this charming 3-bedroom, 2-bathroom home in Middleburg, FL, set on just over 1 acre. The property is fully fenced on a corner lot, offering both privacy and space. Enjoy the convenience of a paved driveway and storage sheds that convey with the home. Inside, you'll find new LVP flooring and granite countertops, along with a desirable split floor plan. The primary bedroom boasts large walk-in closets, while two covered porches provide the perfect spot to relax outdoors. A cozy wood-burning fireplace adds warmth and character to this inviting home. Don't miss out on this fantastic opportunity!
Location
State FL
County Clay
Community Hunter Hill
Area 141-Middleburg Nw
Direction 1. Start by heading south on Blanding Blvd (FL-21 S) from Jacksonville. 2. Continue on FL-21 S for approximately 14 miles. 3. Turn right onto County Road 218 W. 4. Turn right onto Bluejay Dr. 5. Turn right onto Greenmeadow Dr. 6.Turn left onto Bent Twig Rd. 7. Turn right onto Rose Ridge Ct. 8. 1994 Rose Ridge Ct will be on your right.
Rooms
Other Rooms Shed(s)
Interior
Interior Features Eat-in Kitchen, His and Hers Closets, Kitchen Island, Primary Bathroom -Tub with Separate Shower, Walk-In Closet(s)
Heating Central
Cooling Central Air
Flooring Vinyl
Fireplaces Number 1
Fireplace Yes
Laundry In Unit
Exterior
Parking Features Additional Parking
Fence Full
Pool None
Utilities Available Cable Available, Electricity Connected, Water Connected
Porch Covered, Front Porch, Porch, Rear Porch, Side Porch
Garage No
Private Pool No
Building
Sewer Septic Tank
Water Private, Well
New Construction No
Construction Status Updated/Remodeled
Others
Senior Community No
Tax ID 04052400593100901
Acceptable Financing Cash, Conventional, FHA, USDA Loan, VA Loan
Listing Terms Cash, Conventional, FHA, USDA Loan, VA Loan
Read Less
Want to know what your home might be worth? Contact us for a FREE valuation!

Our team is ready to help you sell your home for the highest possible price ASAP
Bought with EXIT INSPIRED REAL ESTATE





