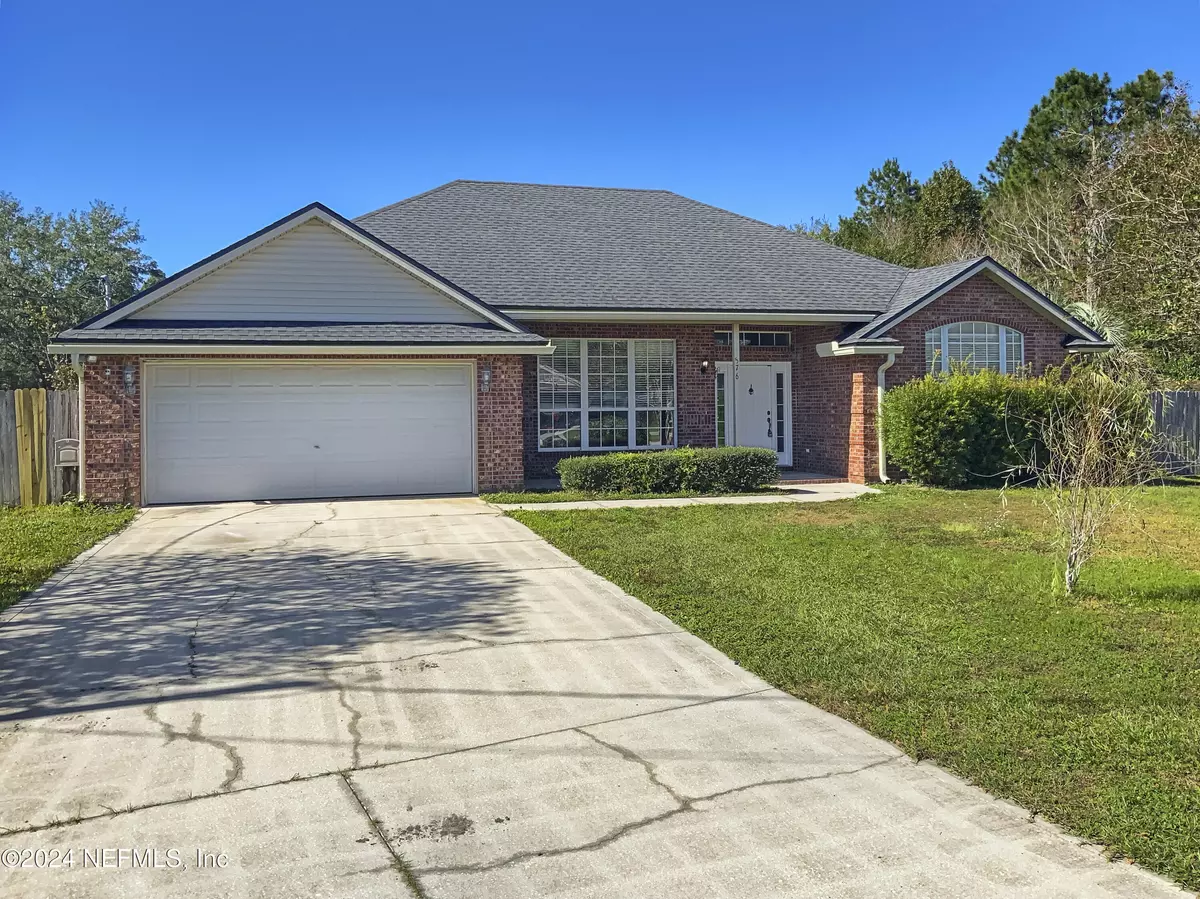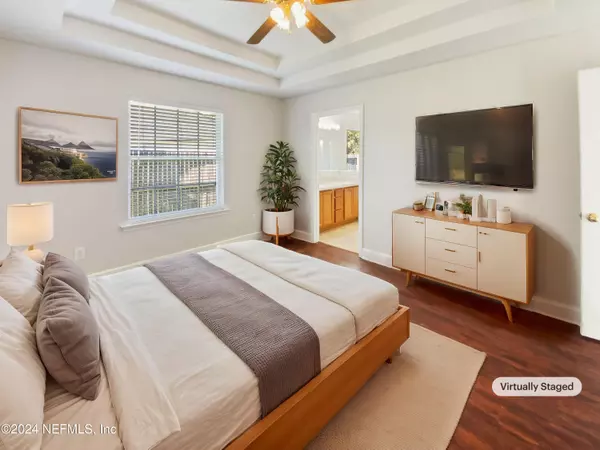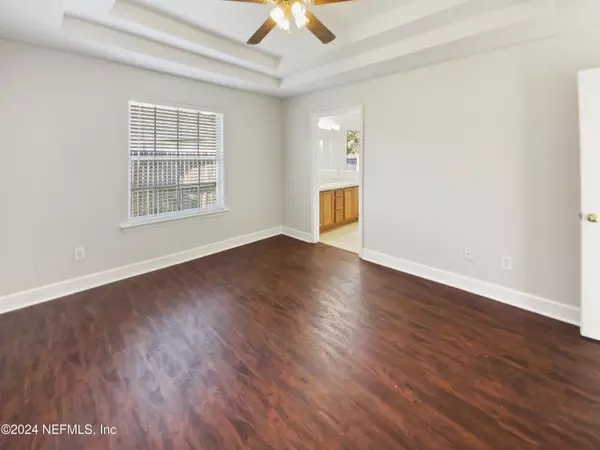$290,000
$305,000
4.9%For more information regarding the value of a property, please contact us for a free consultation.
576 TIMBERLANE DR Macclenny, FL 32063
3 Beds
2 Baths
1,568 SqFt
Key Details
Sold Price $290,000
Property Type Single Family Home
Sub Type Single Family Residence
Listing Status Sold
Purchase Type For Sale
Square Footage 1,568 sqft
Price per Sqft $184
Subdivision Timberlane
MLS Listing ID 2058245
Sold Date 01/06/25
Bedrooms 3
Full Baths 2
HOA Y/N No
Originating Board realMLS (Northeast Florida Multiple Listing Service)
Year Built 2005
Annual Tax Amount $1,472
Lot Size 7,405 Sqft
Acres 0.17
Property Description
Welcome to a beautiful property that boasts a variety of desirable features. The home's interior is adorned with a neutral color paint scheme that complements any decor. The kitchen is outfitted with all stainless steel appliances, offering a sleek and modern appeal. The primary bathroom is a haven of relaxation with double sinks and a jacuzzi tub. The spacious primary bedroom includes a large walk-in closet for perfect organization. The property also includes a covered patio, perfect for outdoor relaxation or entertaining. A recent partial flooring replacement adds an element of freshness to the space. The fenced-in backyard ensures privacy and security. This property is a unique find, and its features create a perfect blend of comfort and style. Don't miss this opportunity to make this house your home.
Location
State FL
County Baker
Community Timberlane
Area 501-Macclenny Area
Direction Head north on N 5th St toward W Shuey Ave. Turn right onto North Blvd E. Turn left onto Timberlane Dr
Interior
Heating Central, Electric
Cooling Central Air
Flooring Carpet, Laminate, Vinyl
Exterior
Parking Features Garage
Garage Spaces 2.0
Utilities Available Electricity Connected, Sewer Connected, Water Connected
Roof Type Shingle
Total Parking Spaces 2
Garage Yes
Private Pool No
Building
Sewer Public Sewer
Water Public
New Construction No
Schools
Elementary Schools Macclenny
Middle Schools Baker County
High Schools Baker County
Others
Senior Community No
Tax ID 292S22019300000410
Acceptable Financing Cash, Conventional, VA Loan
Listing Terms Cash, Conventional, VA Loan
Read Less
Want to know what your home might be worth? Contact us for a FREE valuation!

Our team is ready to help you sell your home for the highest possible price ASAP
Bought with SOUTHEAST REALTY GROUP





