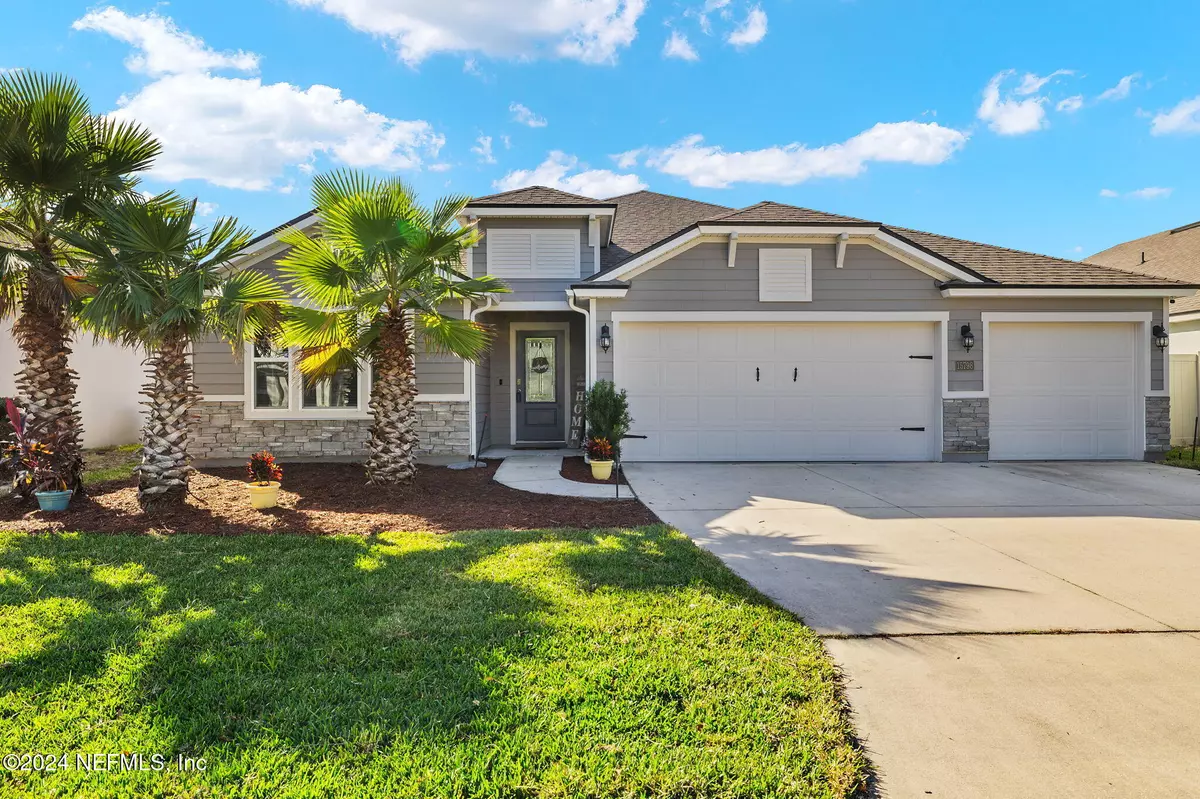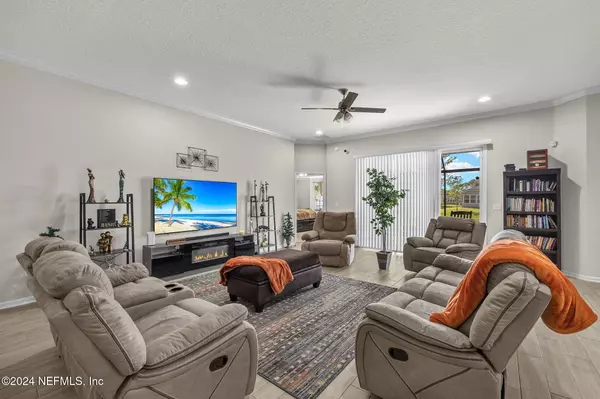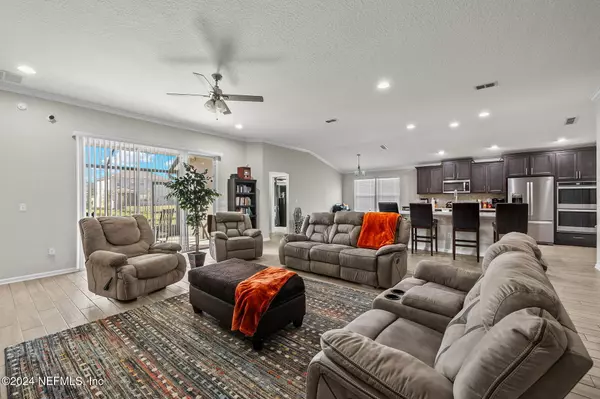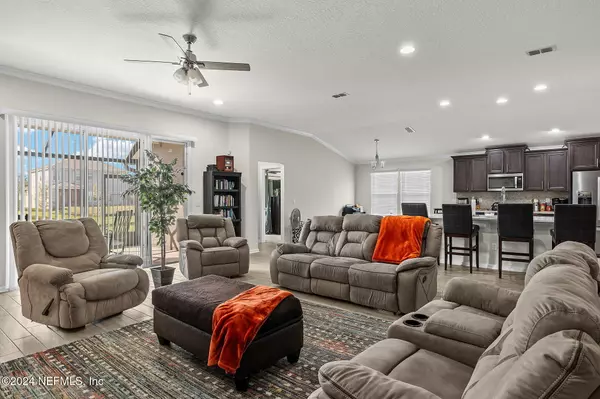$385,000
$399,900
3.7%For more information regarding the value of a property, please contact us for a free consultation.
15798 WHITEBARK DR Jacksonville, FL 32218
4 Beds
3 Baths
2,361 SqFt
Key Details
Sold Price $385,000
Property Type Single Family Home
Sub Type Single Family Residence
Listing Status Sold
Purchase Type For Sale
Square Footage 2,361 sqft
Price per Sqft $163
Subdivision Pine Lakes
MLS Listing ID 2054530
Sold Date 12/27/24
Style Traditional
Bedrooms 4
Full Baths 3
HOA Fees $82/qua
HOA Y/N Yes
Originating Board realMLS (Northeast Florida Multiple Listing Service)
Year Built 2020
Annual Tax Amount $6,311
Lot Size 6,534 Sqft
Acres 0.15
Property Description
***BRING YOUR PICKIEST BUYERS TO THIS HOME!*** TURN KEY AND IMMACULATE HOME!***
Welcome home to this like new open concept floorplan in the gated community of Pine Lakes with low HOA fees and NO CDD! Home has 4 bedrooms, 3 full baths and 3 car garage. The spacious kitchen with a large island with quartz countertops and an openness that will take your breath away is equipped with stainless steel appliances, large double ovens overlooking the large living and dining areas. At the front of the home, you will find two bedrooms that share a full bath, a laundry room off the garage, a fourth bedroom with a full bath next door that can be closed off as an in-law suite.. The primary bedroom has beautiful tray ceilings and the ensuite bathroom comes with dual vanities, step in tile shower and garden tub. Pine Lakes community is conveniently located close to highways, shopping, restaurants, Mayport, Kings Bay and NAS Jax bases. HOA includes stunning community pool, park for children and gym.
Location
State FL
County Duval
Community Pine Lakes
Area 092-Oceanway/Pecan Park
Direction I-95N to Exit 366 Pecan Park Rd to US-17N turn right on Northside Dr turn right on Whitebark Dr
Interior
Interior Features Butler Pantry, Ceiling Fan(s), Kitchen Island, Open Floorplan, Pantry, Primary Bathroom -Tub with Separate Shower, Skylight(s), Smart Home, Smart Thermostat, Split Bedrooms, Walk-In Closet(s)
Heating Central
Cooling Central Air
Flooring Carpet, Tile
Furnishings Unfurnished
Laundry Electric Dryer Hookup, Washer Hookup
Exterior
Parking Features Attached
Garage Spaces 3.0
Utilities Available Electricity Available, Electricity Connected, Sewer Available, Sewer Connected, Water Available, Water Connected
Amenities Available Clubhouse, Playground
View Pond
Roof Type Shingle
Porch Rear Porch, Screened
Total Parking Spaces 3
Garage Yes
Private Pool No
Building
Lot Description Sprinklers In Front, Sprinklers In Rear
Sewer Public Sewer
Water Public
Architectural Style Traditional
Structure Type Composition Siding
New Construction No
Schools
Elementary Schools Oceanway
Middle Schools Oceanway
High Schools First Coast
Others
Senior Community No
Tax ID 1082355340
Security Features 24 Hour Security
Acceptable Financing Cash, Conventional, FHA, VA Loan
Listing Terms Cash, Conventional, FHA, VA Loan
Read Less
Want to know what your home might be worth? Contact us for a FREE valuation!

Our team is ready to help you sell your home for the highest possible price ASAP
Bought with KELLER WILLIAMS JACKSONVILLE





