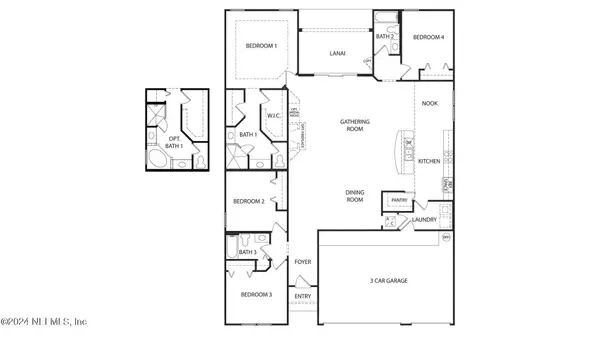$418,990
$428,990
2.3%For more information regarding the value of a property, please contact us for a free consultation.
24 SUMMERWOOD RD N Palm Coast, FL 32137
4 Beds
3 Baths
2,368 SqFt
Key Details
Sold Price $418,990
Property Type Single Family Home
Sub Type Single Family Residence
Listing Status Sold
Purchase Type For Sale
Square Footage 2,368 sqft
Price per Sqft $176
Subdivision Sawmill Branch
MLS Listing ID 2044227
Sold Date 12/27/24
Style Traditional
Bedrooms 4
Full Baths 3
Construction Status Under Construction
HOA Fees $19/ann
HOA Y/N Yes
Originating Board realMLS (Northeast Florida Multiple Listing Service)
Year Built 2024
Property Description
Water Views!! Backs up to Pond.
**Reduced Interest Rate Financing for this Home when using our Preferred Lender**
Welcome to Sawmill Branch! We are proud to build in beautiful Flagler County. Homes are located minutes from fantastic shopping, dining and top-rated Belle Terre Elementary School. Residents will enjoy the quick commute to I-95 and area beaches! Thoughtfully designed one and two-story open concept homes offer a fantastic and affordable new home value with smart energy-efficient features.
Location
State FL
County Flagler
Community Sawmill Branch
Area 602-Flagler County-Nw
Direction From I-95 take exit 298 toward Bunnell. Merge right onto US-1 S for approx. 4 miles. At the traffic circle, take the 1st exit onto Matanzas Woods Pkwy. Continue ahead to the next traffic circle and take the 1st exit at Matanzas Village Ave. Model Homes will be just ahead on the right at Summerwood Rd. S.
Interior
Interior Features Breakfast Bar, Breakfast Nook, Eat-in Kitchen, Entrance Foyer, Kitchen Island, Open Floorplan, Pantry, Smart Home, Smart Thermostat, Split Bedrooms, Walk-In Closet(s)
Heating Central
Cooling Central Air
Flooring Carpet, Tile
Laundry Electric Dryer Hookup, Washer Hookup
Exterior
Parking Features Attached, Garage
Garage Spaces 3.0
Utilities Available Electricity Connected, Sewer Connected, Water Connected
Amenities Available Clubhouse, Fitness Center, Playground
Roof Type Shingle
Porch Covered, Patio
Total Parking Spaces 3
Garage Yes
Private Pool No
Building
Sewer Public Sewer
Water Public
Architectural Style Traditional
Structure Type Fiber Cement,Frame
New Construction Yes
Construction Status Under Construction
Schools
Elementary Schools Belle Terre
Middle Schools Indian Trails
High Schools Matanzas
Others
Senior Community No
Tax ID 2110305416000002600
Security Features Smoke Detector(s)
Acceptable Financing Cash, Conventional, FHA, VA Loan
Listing Terms Cash, Conventional, FHA, VA Loan
Read Less
Want to know what your home might be worth? Contact us for a FREE valuation!

Our team is ready to help you sell your home for the highest possible price ASAP
Bought with NON MLS





