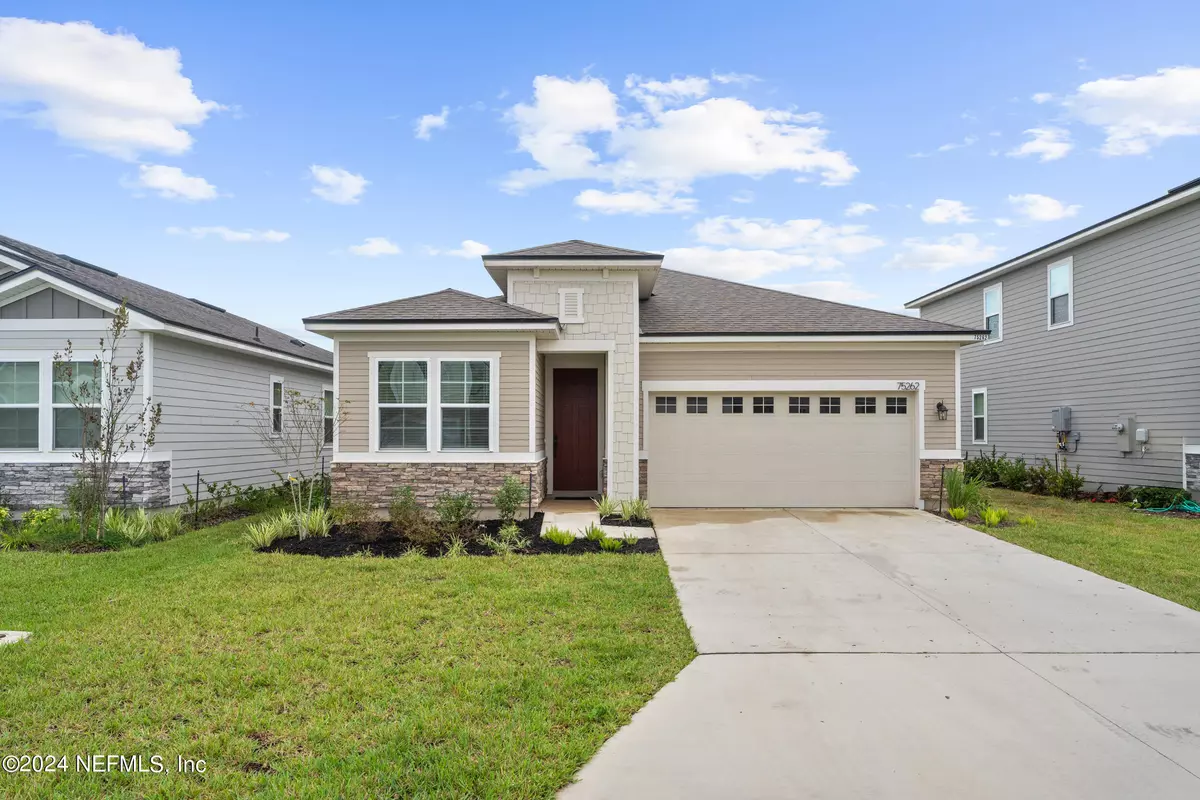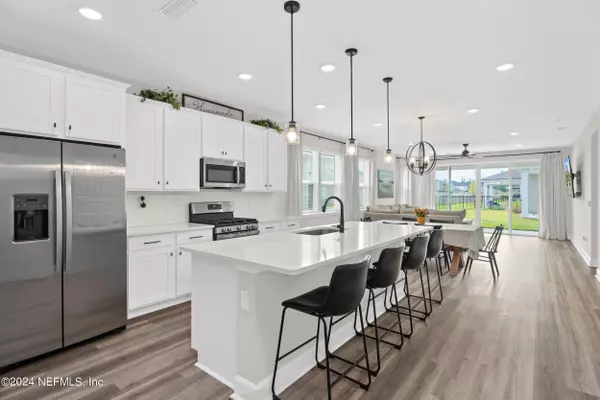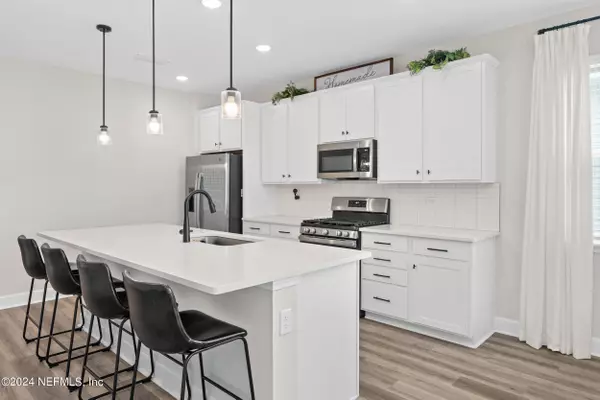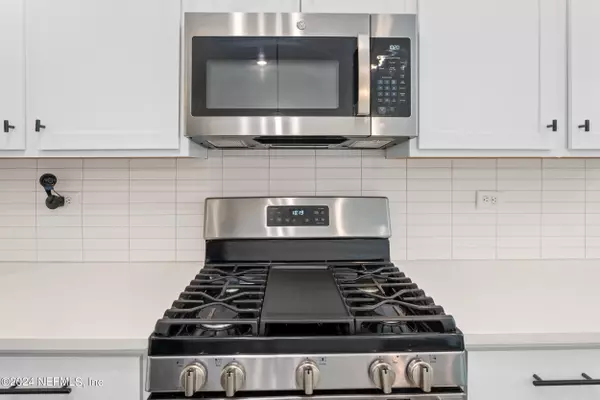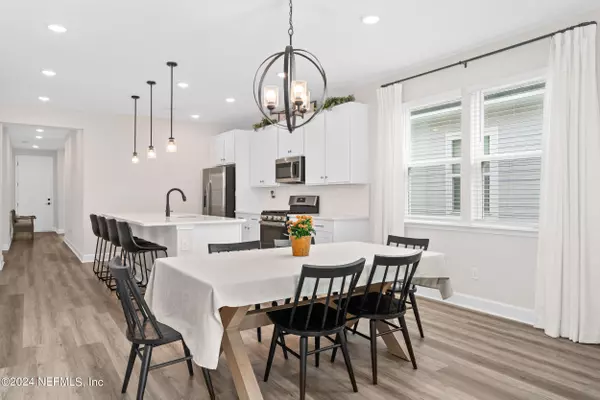$390,000
$395,000
1.3%For more information regarding the value of a property, please contact us for a free consultation.
75262 PLUMBAGO TRCE Yulee, FL 32097
4 Beds
3 Baths
2,046 SqFt
Key Details
Sold Price $390,000
Property Type Single Family Home
Sub Type Single Family Residence
Listing Status Sold
Purchase Type For Sale
Square Footage 2,046 sqft
Price per Sqft $190
Subdivision Tributary
MLS Listing ID 2049628
Sold Date 12/23/24
Bedrooms 4
Full Baths 3
HOA Fees $12/ann
HOA Y/N Yes
Originating Board realMLS (Northeast Florida Multiple Listing Service)
Year Built 2023
Property Description
Why wait for new construction when you can own this Sapphire model now?! Step inside from the covered entry to an open-concept kitchen, dining and living space through to a covered patio. This 4-bedroom home includes a teen room in lieu of fifth bedroom for extra living space, a primary suite with double vanity and dual walk-in closets and a 2-car garage. This could be your dream home!
Don't forget to stop by Tributary's amazing amenities!
Location
State FL
County Nassau
Community Tributary
Area 492-Nassau County-W Of I-95/N To State Line
Direction Follow I-95 N to FL-200/Florida A1A S/State Rd 200 in Nassau County. Take exit 373 from I-95 N. Turn left onto FL-200/Florida A1A S/State Rd 200. Turn left in Tributary Dr. Take round-about to the 2nd exit, Take first right on Chelsea Garden, Right in Plumbago and home is on the left
Interior
Interior Features Ceiling Fan(s), Kitchen Island, Pantry, Primary Bathroom - Shower No Tub, Primary Downstairs, Walk-In Closet(s)
Heating Central
Cooling Central Air
Flooring Carpet, Vinyl
Laundry Electric Dryer Hookup, Gas Dryer Hookup, Lower Level
Exterior
Parking Features Garage, Garage Door Opener
Garage Spaces 2.0
Utilities Available Cable Available, Electricity Connected, Natural Gas Connected, Sewer Connected, Water Connected
Amenities Available Clubhouse, Dog Park, Fitness Center, Pickleball, Playground, Trash
Total Parking Spaces 2
Garage Yes
Private Pool No
Building
Water Public
New Construction No
Others
Senior Community No
Tax ID 102N26201001120000
Acceptable Financing Cash, Conventional, FHA, VA Loan
Listing Terms Cash, Conventional, FHA, VA Loan
Read Less
Want to know what your home might be worth? Contact us for a FREE valuation!

Our team is ready to help you sell your home for the highest possible price ASAP
Bought with UNITED REAL ESTATE GALLERY

