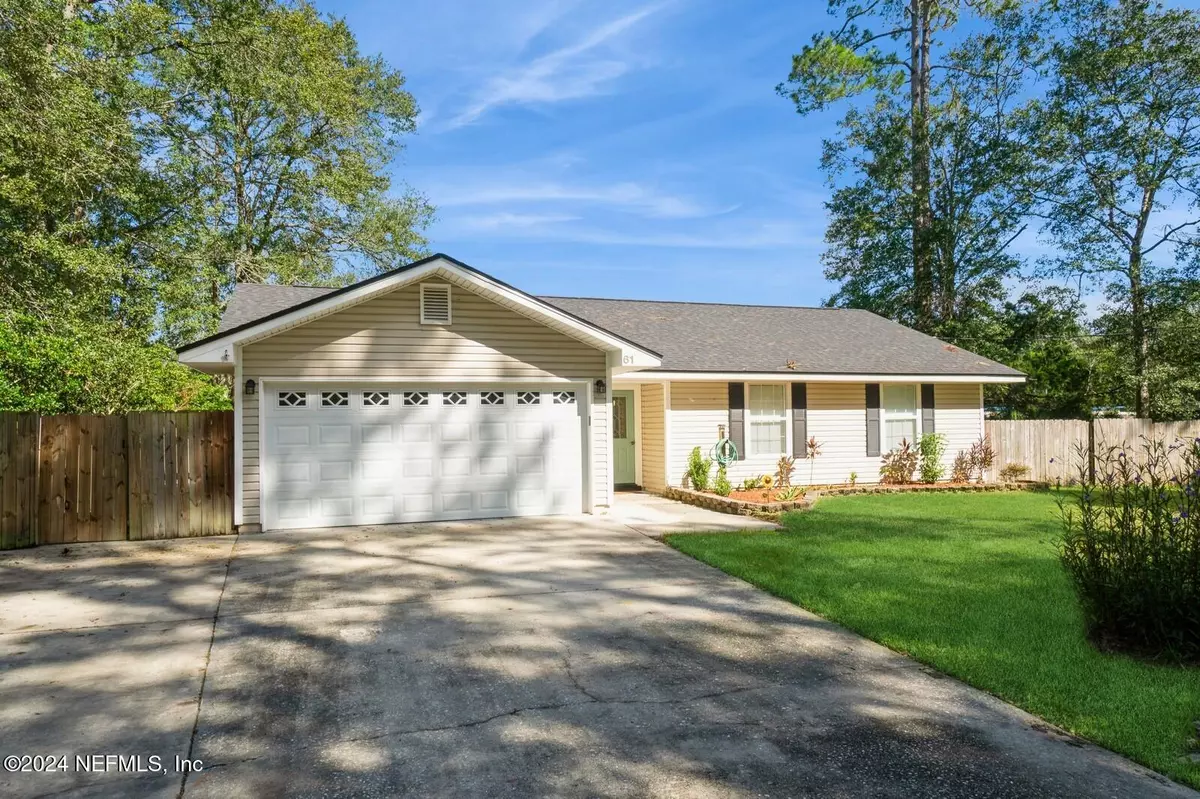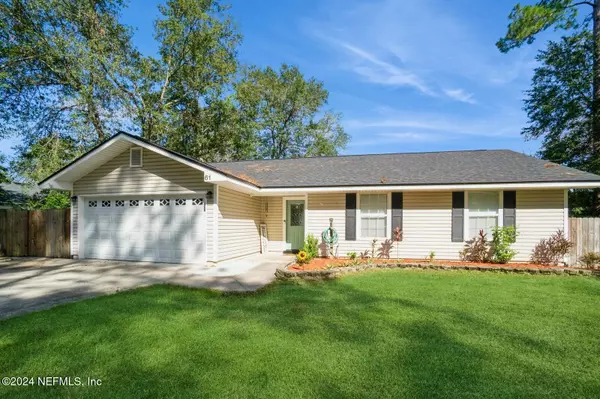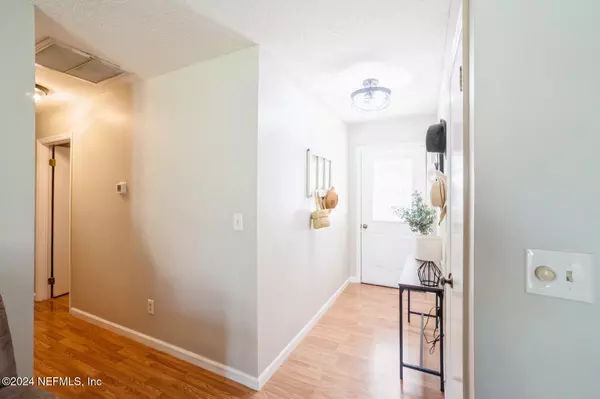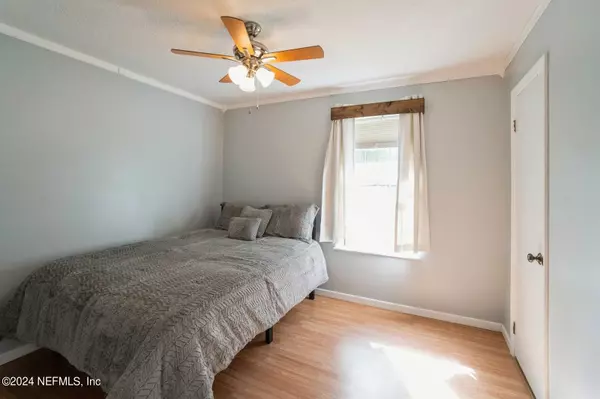$287,000
$299,900
4.3%For more information regarding the value of a property, please contact us for a free consultation.
61 MILTON ST Macclenny, FL 32063
3 Beds
2 Baths
1,316 SqFt
Key Details
Sold Price $287,000
Property Type Single Family Home
Sub Type Single Family Residence
Listing Status Sold
Purchase Type For Sale
Square Footage 1,316 sqft
Price per Sqft $218
Subdivision **Verifying Subd**
MLS Listing ID 2052262
Sold Date 12/20/24
Bedrooms 3
Full Baths 2
HOA Y/N No
Originating Board realMLS (Northeast Florida Multiple Listing Service)
Year Built 1995
Annual Tax Amount $1,788
Lot Size 0.400 Acres
Acres 0.4
Property Description
New roof, updated kitchen featuring granite counter tops, tile backsplash, farmhouse sink, and stainless steel appliances. New LVP flooring. Large living area w/ electric fireplace and custom cedar mantel. New light fixtures throughout. Rainsoft water system. New hot water heater. Huge backyard, fenced in, with shed, fire pit area, and big patio. Washer, Dryer, and Freezer in garage, (as-is).
Location
State FL
County Baker
Community **Verifying Subd**
Area 501-Macclenny Area
Direction 10 min West of 301 & 90, 10 min North of I-10 & 228 AND I-10 & 121 .... N 6th St to East on E Macclenny Ave, turn Left (North) on Milton Ave
Rooms
Other Rooms Shed(s)
Interior
Interior Features Ceiling Fan(s), Entrance Foyer, Pantry, Primary Bathroom - Shower No Tub, Walk-In Closet(s)
Heating Central
Cooling Central Air
Flooring Carpet, Tile, Vinyl
Fireplaces Type Electric
Furnishings Unfurnished
Fireplace Yes
Exterior
Parking Features Attached, Garage, Garage Door Opener
Garage Spaces 2.0
Fence Back Yard
Pool None
Utilities Available Cable Available
Roof Type Shingle
Porch Patio
Total Parking Spaces 2
Garage Yes
Private Pool No
Building
Faces West
Sewer Public Sewer
Water Public
Structure Type Vinyl Siding
New Construction No
Schools
Elementary Schools Macclenny
Middle Schools Baker County
High Schools Baker County
Others
Senior Community No
Tax ID 332S22001800050030
Acceptable Financing Conventional
Listing Terms Conventional
Read Less
Want to know what your home might be worth? Contact us for a FREE valuation!

Our team is ready to help you sell your home for the highest possible price ASAP
Bought with HERRON REAL ESTATE LLC





