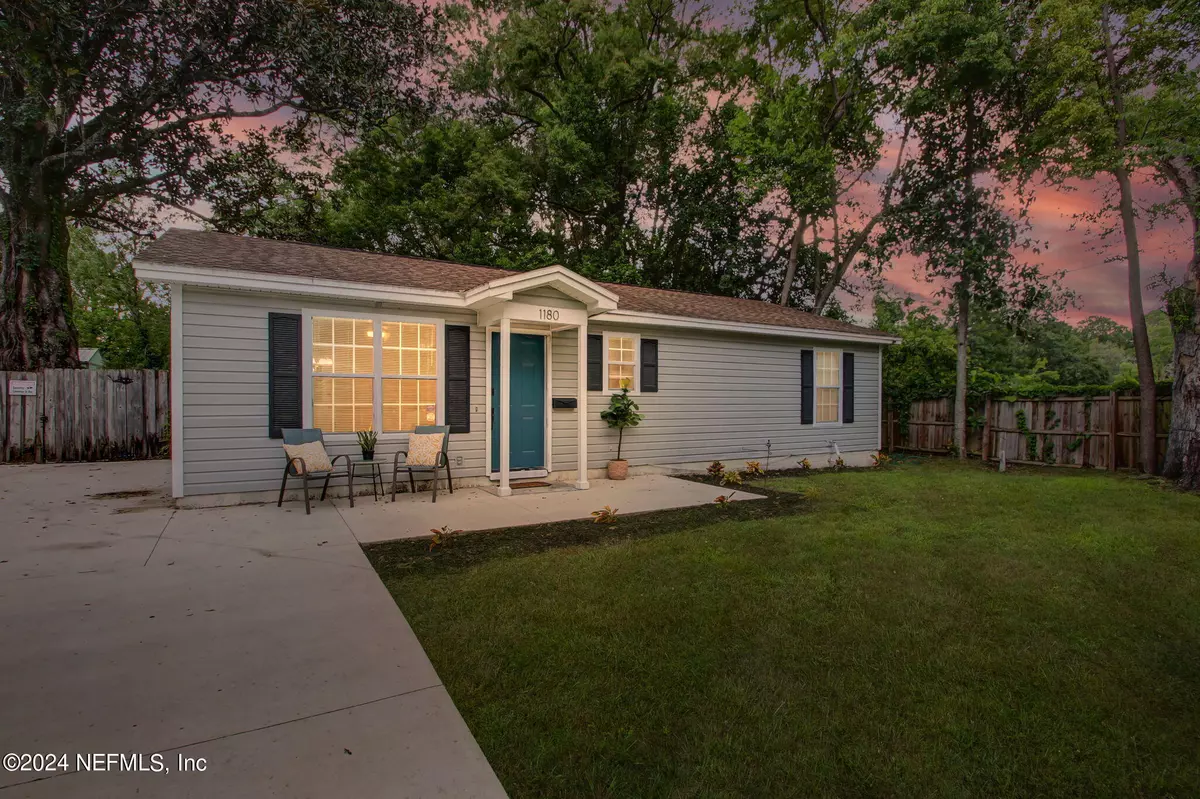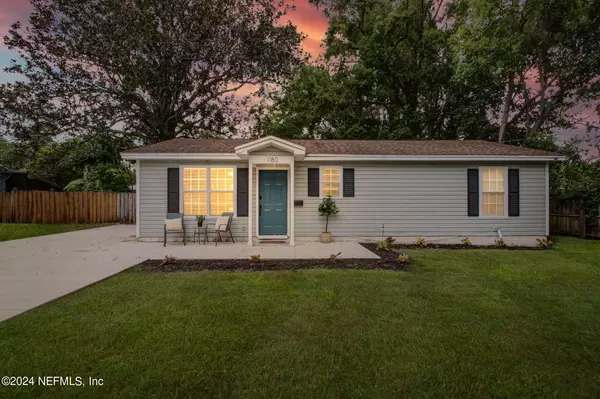$235,000
$235,000
For more information regarding the value of a property, please contact us for a free consultation.
1180 WYCOFF AVE Jacksonville, FL 32205
2 Beds
2 Baths
1,050 SqFt
Key Details
Sold Price $235,000
Property Type Single Family Home
Sub Type Single Family Residence
Listing Status Sold
Purchase Type For Sale
Square Footage 1,050 sqft
Price per Sqft $223
Subdivision Riverside Gardens
MLS Listing ID 2041559
Sold Date 12/16/24
Style Ranch
Bedrooms 2
Full Baths 2
HOA Y/N No
Originating Board realMLS (Northeast Florida Multiple Listing Service)
Year Built 1994
Annual Tax Amount $2,478
Lot Size 6,098 Sqft
Acres 0.14
Lot Dimensions 63.9 x 113.76
Property Description
RARE OPPORTUNITY to assume a 2.5% FHA mortgage for qualifying buyers. Welcome Home to your charming bungalow on a quiet street in Murray Hill. As you pull into your expansive new driveway with room to park 4-5 cars, this cheerful home with fresh landscaping will make you come in and relax and rest in your peaceful retreat. Live the good life under the shade of the magnolia with a large fenced-in yard and screened-in porch. This home has a lovely-sized eat-in kitchen with a newer stainless steel fridge, ceramic tile flooring, and a new kitchen fan and chandelier. Freshly Painted and ready to welcome you home. There is a nice flow to this home from the living room to the office/bonus room, hall laundry room conveniently located in the middle of the house, to the full guest bath, secondary bedroom and primary bedroom complete with en suite bathroom. Freshly Painted to welcome you home. Survey, Wind Mitigation and 4-point inspection available.
Location
State FL
County Duval
Community Riverside Gardens
Area 051-Murray Hill
Direction From 17-North turn left on Plymouth St to Right on Wycoff Ave. Home is on your left
Rooms
Other Rooms Shed(s)
Interior
Interior Features Ceiling Fan(s), Eat-in Kitchen, Pantry, Primary Bathroom - Shower No Tub
Heating Central
Cooling Central Air
Flooring Tile, Vinyl
Furnishings Unfurnished
Laundry Electric Dryer Hookup, Washer Hookup
Exterior
Parking Features Additional Parking
Fence Back Yard, Full, Wood
Utilities Available Sewer Connected, Water Connected
Roof Type Shingle
Porch Covered, Patio, Screened
Garage No
Private Pool No
Building
Sewer Public Sewer
Water Public
Architectural Style Ranch
Structure Type Block,Vinyl Siding
New Construction No
Others
Senior Community No
Tax ID 0659160050
Acceptable Financing Cash, Conventional, FHA, VA Loan
Listing Terms Cash, Conventional, FHA, VA Loan
Read Less
Want to know what your home might be worth? Contact us for a FREE valuation!

Our team is ready to help you sell your home for the highest possible price ASAP
Bought with ONE SOTHEBY'S INTERNATIONAL REALTY





