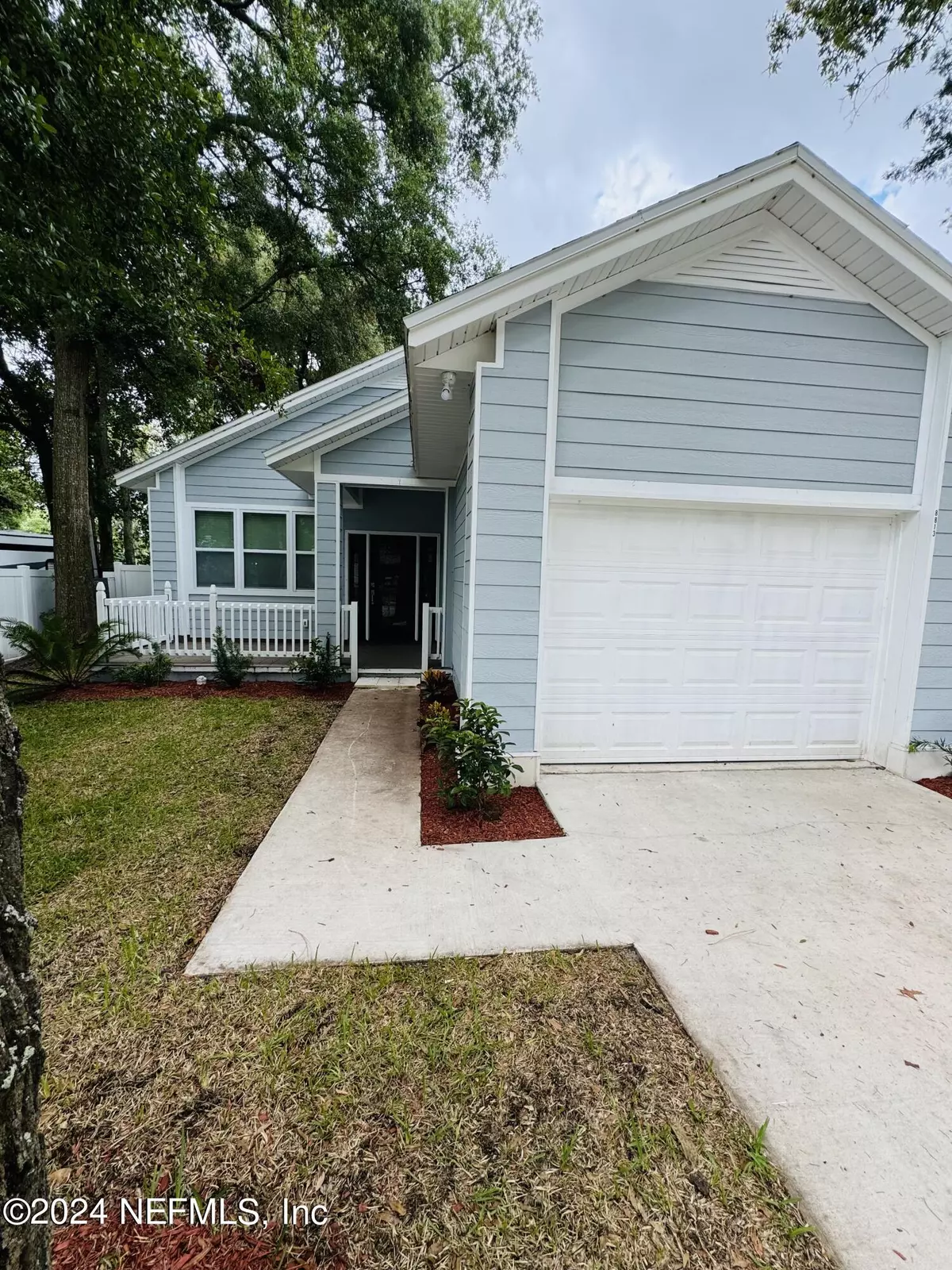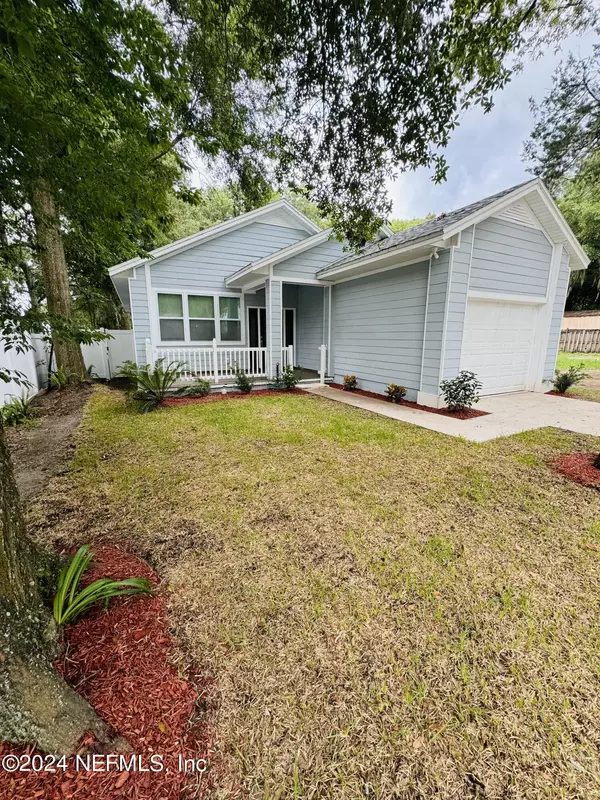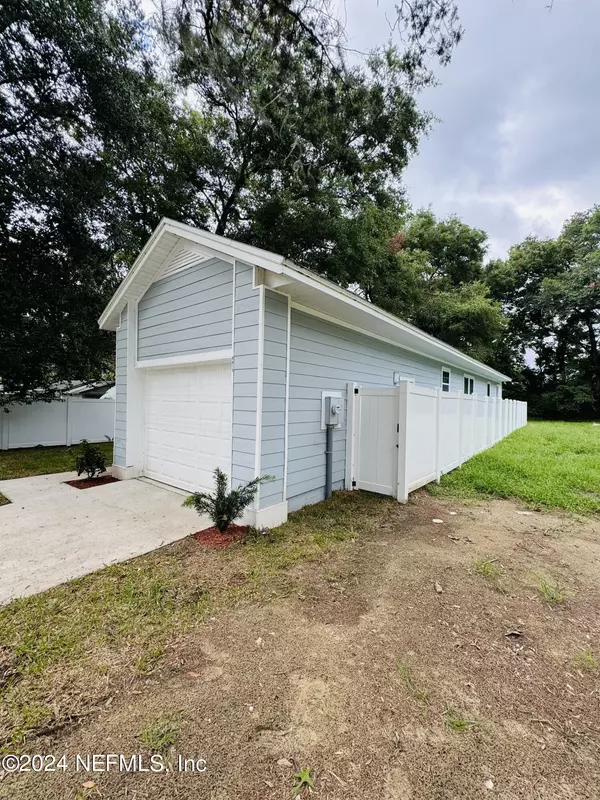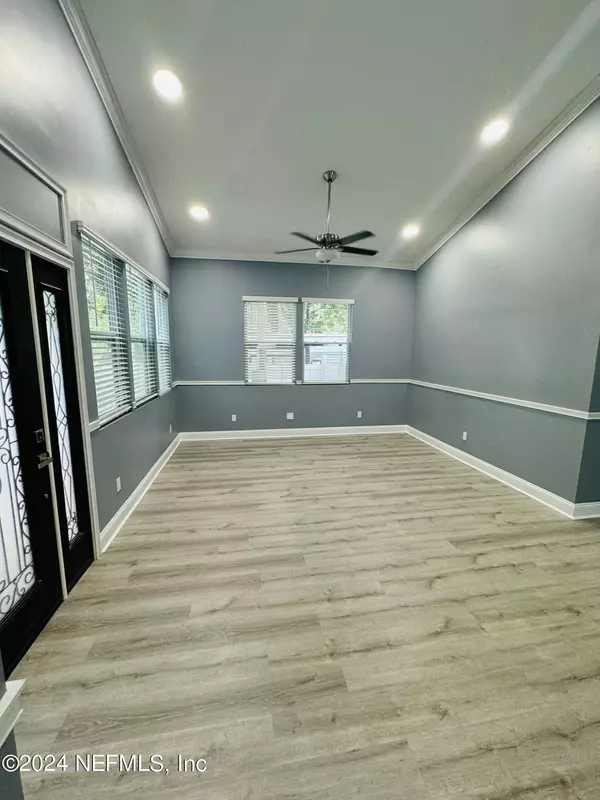$290,000
$300,000
3.3%For more information regarding the value of a property, please contact us for a free consultation.
8813 JASPER AVE Jacksonville, FL 32211
3 Beds
2 Baths
1,779 SqFt
Key Details
Sold Price $290,000
Property Type Single Family Home
Sub Type Single Family Residence
Listing Status Sold
Purchase Type For Sale
Square Footage 1,779 sqft
Price per Sqft $163
Subdivision Oakwood Villa Ests
MLS Listing ID 2039126
Sold Date 11/27/24
Style Traditional
Bedrooms 3
Full Baths 2
HOA Y/N No
Originating Board realMLS (Northeast Florida Multiple Listing Service)
Year Built 2024
Annual Tax Amount $3,036
Lot Size 0.660 Acres
Acres 0.66
Property Description
I am so excited to introduce to you this beautiful new construction 3 bedroom 2 bath 1 car garage home in the Jacksonville, Fl Arlington area. Now let's step outside to your huge front porch- the ideal spot to savor the Florida lifestyle. Be prepared to be amazed as soon as you walk through this beautiful black front door. Let me just tell you a few upgrades that is included with the purchase of your home. 8 foot doors, 5 1/4 inch baseboards, high ceiling and much much more. Check out the double closets in the primary suite also the mouth dropping primary suite bathroom. Don't take my word for it. Come see it yourself because this home will not be on the market long.
Location
State FL
County Duval
Community Oakwood Villa Ests
Area 041-Arlington
Direction From the Jacksonville airport get on I 95 south, Take exit 362A for I-295 S toward East Beltway/Jax Beaches, Merge onto I-295 S, Use the right 2 lanes to take exit 45 for FL-113 S toward Southside Connector, Continue on FL-115 S. Take Mill Creek Rd to Jasper Ave
Interior
Interior Features Ceiling Fan(s), His and Hers Closets, Kitchen Island, Pantry, Primary Bathroom - Tub with Shower, Primary Bathroom -Tub with Separate Shower, Walk-In Closet(s)
Heating Central
Cooling Central Air
Flooring Carpet
Laundry Electric Dryer Hookup, In Garage, Washer Hookup
Exterior
Parking Features Carport, Garage
Garage Spaces 1.0
Carport Spaces 1
Fence Back Yard, Privacy
Pool None
Utilities Available Electricity Connected, Water Available
Porch Front Porch
Total Parking Spaces 1
Garage Yes
Private Pool No
Building
Water Public
Architectural Style Traditional
Structure Type Vinyl Siding
New Construction Yes
Others
Senior Community No
Tax ID 1438090000
Acceptable Financing Cash, Conventional, FHA, VA Loan
Listing Terms Cash, Conventional, FHA, VA Loan
Read Less
Want to know what your home might be worth? Contact us for a FREE valuation!

Our team is ready to help you sell your home for the highest possible price ASAP
Bought with BERKSHIRE HATHAWAY HOMESERVICES FLORIDA NETWORK REALTY





