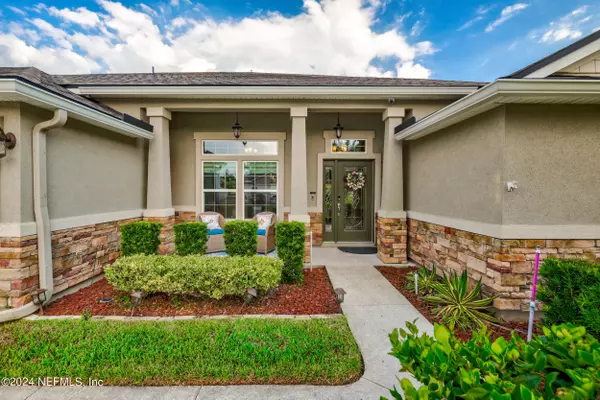$649,990
$649,990
For more information regarding the value of a property, please contact us for a free consultation.
800 MACBETH CT St Johns, FL 32259
4 Beds
3 Baths
2,614 SqFt
Key Details
Sold Price $649,990
Property Type Single Family Home
Sub Type Single Family Residence
Listing Status Sold
Purchase Type For Sale
Square Footage 2,614 sqft
Price per Sqft $248
Subdivision Aberdeen
MLS Listing ID 2043812
Sold Date 11/13/24
Style Traditional
Bedrooms 4
Full Baths 3
Construction Status Updated/Remodeled
HOA Fees $4/ann
HOA Y/N Yes
Originating Board realMLS (Northeast Florida Multiple Listing Service)
Year Built 2016
Property Description
Discover a stunning corner lot with a private backyard oasis in St. Johns County at 800 Macbeth Court. This exceptional 4BR/3BA, 2,614 sqft POOL home in the desirable Aberdeen community features Mediterranean architecture, an open layout with a coastal palette, and elegant tile flooring. The gourmet kitchen, with stainless steel appliances, granite countertops, and double wall ovens, flows into the family room. The luxurious owner's suite offers bamboo flooring, spacious closets, and a chic en suite bathroom. Three additional bedrooms also feature bamboo flooring, with one offering an attached full bath. The resort-style backyard includes a saltwater pool, gazebo, covered lanai with jacuzzi, paver pool deck, firepit with seating, and a summer kitchen. Additional features include a 3-car garage, laundry room, office, and access to community amenities like pools, playgrounds, a clubhouse, and a fitness center. Close to shopping, dining, and top-rated schools.
Location
State FL
County St. Johns
Community Aberdeen
Area 301-Julington Creek/Switzerland
Direction From 95 South Exit on 239/ County Road 210 W, right on Longleaf Pine Pkwy, Left on Scotland Yard Blvd, Left and For William DR and then Right on Macbeth, the home is in the corner.
Rooms
Other Rooms Gazebo, Outdoor Kitchen
Interior
Interior Features Breakfast Bar, Ceiling Fan(s), Eat-in Kitchen, Open Floorplan, Primary Bathroom -Tub with Separate Shower, Split Bedrooms, Vaulted Ceiling(s), Walk-In Closet(s)
Heating Central
Cooling Electric
Flooring Tile, Wood
Laundry Electric Dryer Hookup, Washer Hookup
Exterior
Exterior Feature Fire Pit, Outdoor Kitchen
Parking Features Attached, Garage Door Opener
Garage Spaces 3.0
Fence Back Yard, Full, Privacy
Pool In Ground, Salt Water, Waterfall
Utilities Available Sewer Connected, Water Connected
Amenities Available Clubhouse, Fitness Center, Jogging Path, Playground, Tennis Court(s)
Roof Type Shingle
Total Parking Spaces 3
Garage Yes
Private Pool No
Building
Lot Description Corner Lot
Sewer Public Sewer
Water Public
Architectural Style Traditional
Structure Type Stucco
New Construction No
Construction Status Updated/Remodeled
Others
Senior Community No
Tax ID 0096812630
Acceptable Financing Cash, Conventional, FHA, VA Loan
Listing Terms Cash, Conventional, FHA, VA Loan
Read Less
Want to know what your home might be worth? Contact us for a FREE valuation!

Our team is ready to help you sell your home for the highest possible price ASAP
Bought with DJ & LINDSEY REAL ESTATE





