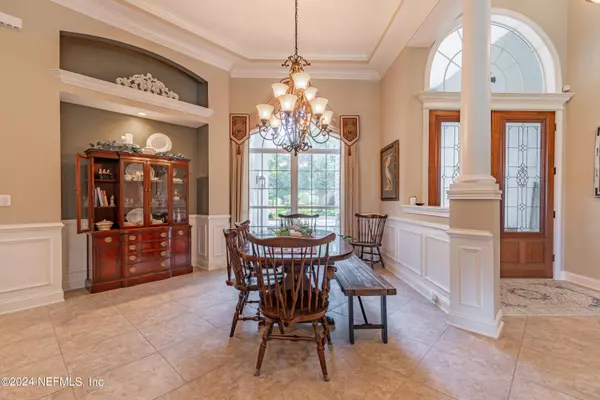$1,025,000
$1,050,000
2.4%For more information regarding the value of a property, please contact us for a free consultation.
365 N LOMBARDY LOOP St Johns, FL 32259
5 Beds
5 Baths
3,933 SqFt
Key Details
Sold Price $1,025,000
Property Type Single Family Home
Sub Type Single Family Residence
Listing Status Sold
Purchase Type For Sale
Square Footage 3,933 sqft
Price per Sqft $260
Subdivision Plantation Estates W
MLS Listing ID 2042460
Sold Date 11/12/24
Style Traditional
Bedrooms 5
Full Baths 4
Half Baths 1
Construction Status Updated/Remodeled
HOA Fees $40/ann
HOA Y/N Yes
Originating Board realMLS (Northeast Florida Multiple Listing Service)
Year Built 2006
Annual Tax Amount $7,789
Lot Size 0.400 Acres
Acres 0.4
Property Description
Welcome to this gorgeous updated pool home, situated on a premium lakefront lot in Plantation Estates. The floor plan offers spacious open living and dining room areas, large family room with a corner stone fireplace, plus an inviting kitchen featuring custom cabinetry, upgraded Kitchen Aid appliances, center island, eating nook and great storage. The large upstairs bonus room offers a walk in closet, full bath, and wet bar area with refrigerator and sink. Enjoy your private backyard oasis showcasing a gorgeous pool with waterfall. The paver deck has plenty of room for outdoor entertaining and relaxation. Other special features include a luxurious primary suite, a first floor guest room with ensuite bath, laundry room with cabinets and shelving, and plantation shutters. This meticulously maintained home had a new roof installed in 2024 and exterior paint 2024.
Location
State FL
County St. Johns
Community Plantation Estates W
Area 301-Julington Creek/Switzerland
Direction From I295, south on 13 over Julington Creek Bridge, Left on Racetrack Rd, Left on Flora Branch, go thru guard gate to Plantation Estates, Left on Estates Way, Right on Lombardy Loop to home on Left
Interior
Interior Features Breakfast Bar, Breakfast Nook, Built-in Features, Ceiling Fan(s), Eat-in Kitchen, Entrance Foyer, Guest Suite, His and Hers Closets, Kitchen Island, Open Floorplan, Pantry, Primary Bathroom -Tub with Separate Shower, Primary Downstairs, Split Bedrooms, Vaulted Ceiling(s), Walk-In Closet(s), Wet Bar
Heating Central, Electric, Heat Pump
Cooling Central Air, Electric, Multi Units
Flooring Carpet, Tile, Wood
Fireplaces Number 1
Fireplaces Type Gas
Furnishings Unfurnished
Fireplace Yes
Laundry Electric Dryer Hookup, Lower Level, Sink, Washer Hookup
Exterior
Garage Attached, Garage, Garage Door Opener, Off Street
Garage Spaces 3.0
Fence Back Yard
Pool Private, In Ground, Waterfall
Utilities Available Cable Available, Electricity Connected, Sewer Connected, Water Connected, Propane
Amenities Available Basketball Court, Children's Pool, Clubhouse, Fitness Center, Gated, Jogging Path, Playground, Tennis Court(s)
Waterfront Yes
Waterfront Description Pond
View Water
Roof Type Shingle
Porch Covered, Patio, Screened
Parking Type Attached, Garage, Garage Door Opener, Off Street
Total Parking Spaces 3
Garage Yes
Private Pool No
Building
Lot Description Dead End Street, Sprinklers In Front, Sprinklers In Rear
Sewer Public Sewer
Water Public
Architectural Style Traditional
Structure Type Stucco
New Construction No
Construction Status Updated/Remodeled
Schools
Elementary Schools Julington Creek
Middle Schools Fruit Cove
High Schools Creekside
Others
HOA Name JCP POA
Senior Community No
Tax ID 2498261680
Security Features Gated with Guard,Security Gate,Security System Owned,Smoke Detector(s)
Acceptable Financing Cash, Conventional, VA Loan
Listing Terms Cash, Conventional, VA Loan
Read Less
Want to know what your home might be worth? Contact us for a FREE valuation!

Our team is ready to help you sell your home for the highest possible price ASAP
Bought with BERKSHIRE HATHAWAY HOMESERVICES FLORIDA NETWORK REALTY






