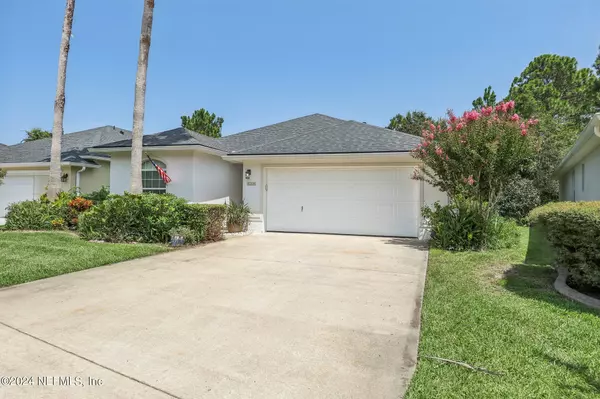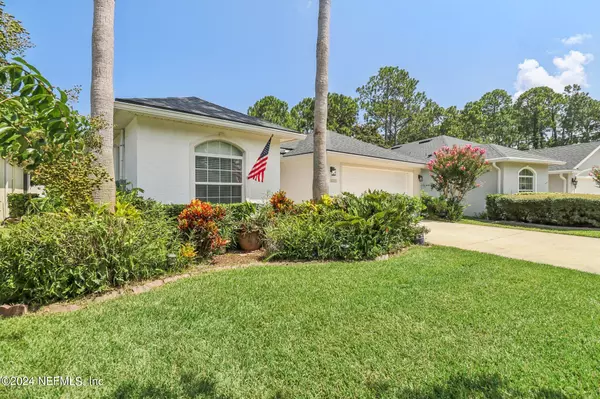$410,000
$425,000
3.5%For more information regarding the value of a property, please contact us for a free consultation.
824 CRESTWOOD DR St Augustine, FL 32086
2 Beds
2 Baths
1,912 SqFt
Key Details
Sold Price $410,000
Property Type Single Family Home
Sub Type Single Family Residence
Listing Status Sold
Purchase Type For Sale
Square Footage 1,912 sqft
Price per Sqft $214
Subdivision Southwood
MLS Listing ID 2043013
Sold Date 11/08/24
Style Ranch
Bedrooms 2
Full Baths 2
HOA Fees $206/mo
HOA Y/N Yes
Originating Board realMLS (Northeast Florida Multiple Listing Service)
Year Built 2005
Annual Tax Amount $4,503
Lot Size 6,534 Sqft
Acres 0.15
Property Description
** ASSUMABLE VA LOAN AT 2.875% ** (Buyers must qualify to assume current loan)
Welcome to Southwood! This move-in ready gem at 824 Crestwood Drive features a spacious open split floor plan, designed to ensure privacy for all residents. Enjoy the comfort of a large screened-in lanai, perfect for year-round relaxation and entertaining. Forget about lawn maintenance! With it included in the HOA, you'll have more time to enjoy the community's exceptional amenities. Take a dip in the beautiful large lap pool, stay active on the tennis courts, or explore the picturesque walking paths throughout the neighborhood.This home offers more than just a place to live; it provides a lifestyle of ease and enjoyment. Don't miss your chance to experience all that Southwood has to offer. Schedule a visit today and find your perfect new home!
Location
State FL
County St. Johns
Community Southwood
Area 334-Moultrie/St Augustine Shores
Direction Once on Southwood Lake Dr, go past the first stop sign and take a left onto Crestwood Drive, home will be on the right.
Interior
Heating Heat Pump
Cooling Central Air
Exterior
Parking Features Attached, Garage
Garage Spaces 2.0
Fence Back Yard
Utilities Available Sewer Connected, Water Connected
Roof Type Shingle
Total Parking Spaces 2
Garage Yes
Private Pool No
Building
Sewer Public Sewer
Water Public
Architectural Style Ranch
New Construction No
Others
Senior Community No
Tax ID 1817520910
Acceptable Financing Cash, Conventional, FHA, VA Loan
Listing Terms Cash, Conventional, FHA, VA Loan
Read Less
Want to know what your home might be worth? Contact us for a FREE valuation!

Our team is ready to help you sell your home for the highest possible price ASAP
Bought with EXIT INSPIRED REAL ESTATE





