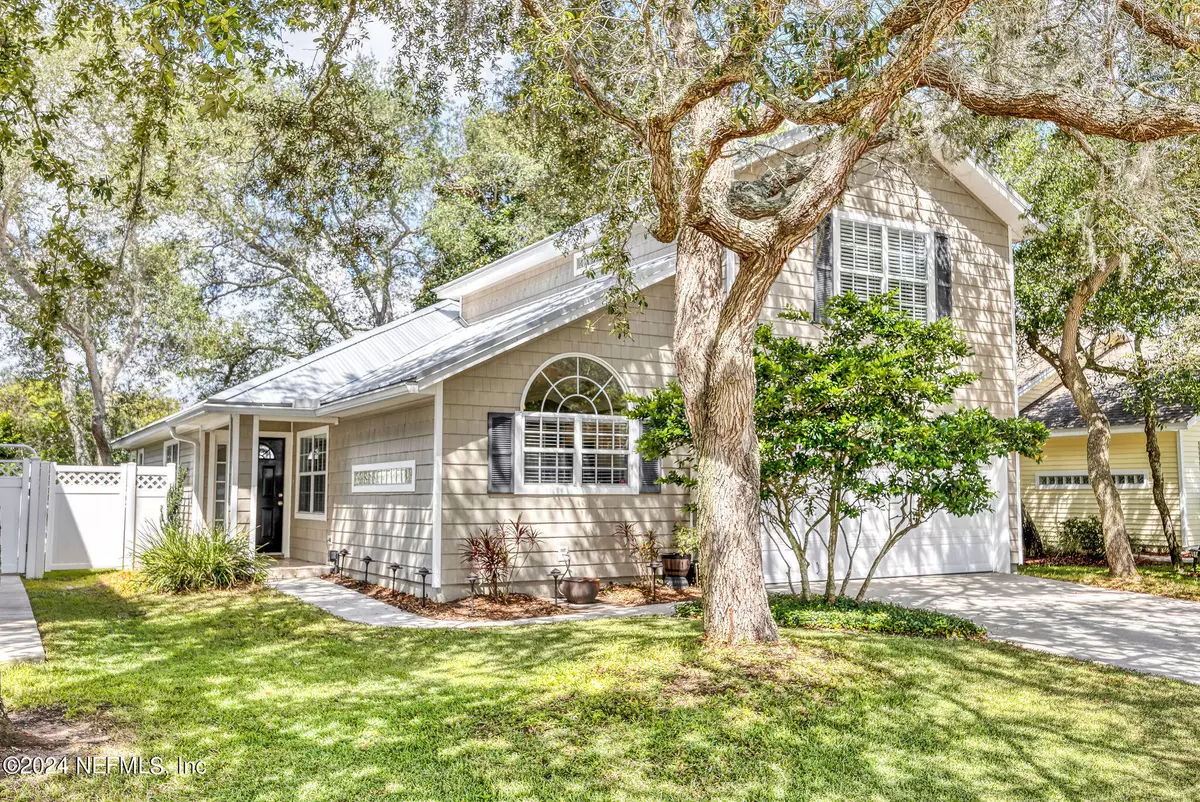$650,000
$709,900
8.4%For more information regarding the value of a property, please contact us for a free consultation.
2982 MERRILL BLVD Jacksonville Beach, FL 32250
3 Beds
3 Baths
1,929 SqFt
Key Details
Sold Price $650,000
Property Type Single Family Home
Sub Type Single Family Residence
Listing Status Sold
Purchase Type For Sale
Square Footage 1,929 sqft
Price per Sqft $336
Subdivision Jax Beach Heights
MLS Listing ID 2045294
Sold Date 11/04/24
Style A-Frame
Bedrooms 3
Full Baths 2
Half Baths 1
HOA Y/N No
Originating Board realMLS (Northeast Florida Multiple Listing Service)
Year Built 2001
Annual Tax Amount $5,855
Lot Size 5,662 Sqft
Acres 0.13
Property Description
Prime Jacksonville Beach living! Just over 1 mile from the beach and steps from Sunshine Park with its splash pad, skate park, sports fields, and more. Nestled on a peaceful street with plenty of tree cover, this home offers spacious bedrooms, a fully fenced yard, and a durable metal roof. Modern bathroom updates and a light-filled kitchen make this home move-in ready. Don't miss out on this coastal gem!
Primary Bedroom is on main level and features a large walk in closet with a closet system. Primary bathroom has dual sinks, a glass shower, and relaxing tub. Enjoy coffee or work from the den/sun room off the living space with french doors and lots of light! Home includes a water softener & irrigation system for a perfectly green yard!
Location
State FL
County Duval
Community Jax Beach Heights
Area 214-Jacksonville Beach-Sw
Direction From A1A/ 3rd Street, take a left on Osceola/25th S. Go through the stoplight at South Beach Parkway, and go left onto Merrill. Home on Right.
Interior
Interior Features Breakfast Bar, Ceiling Fan(s), Jack and Jill Bath, Open Floorplan, Pantry, Primary Bathroom -Tub with Separate Shower, Walk-In Closet(s)
Heating Central, Electric
Cooling Central Air, Electric
Flooring Tile, Wood
Laundry Electric Dryer Hookup, In Unit, Washer Hookup
Exterior
Parking Features Attached, Garage
Garage Spaces 2.0
Fence Back Yard, Other
Pool None
Utilities Available Cable Connected, Electricity Connected, Sewer Connected
Total Parking Spaces 2
Garage Yes
Private Pool No
Building
Sewer Public Sewer
Water Public
Architectural Style A-Frame
Structure Type Frame,Vinyl Siding
New Construction No
Others
Senior Community No
Tax ID 1808680100
Acceptable Financing Cash, Conventional, FHA, VA Loan
Listing Terms Cash, Conventional, FHA, VA Loan
Read Less
Want to know what your home might be worth? Contact us for a FREE valuation!

Our team is ready to help you sell your home for the highest possible price ASAP
Bought with KELLER WILLIAMS ST JOHNS





