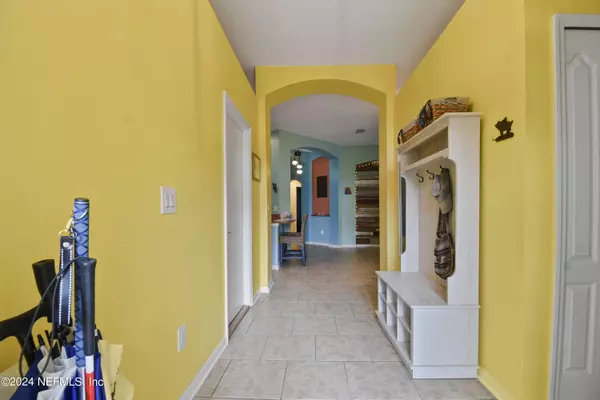$459,000
$459,000
For more information regarding the value of a property, please contact us for a free consultation.
3624 SHREWSBURY DR Jacksonville, FL 32226
4 Beds
2 Baths
1,771 SqFt
Key Details
Sold Price $459,000
Property Type Single Family Home
Sub Type Single Family Residence
Listing Status Sold
Purchase Type For Sale
Square Footage 1,771 sqft
Price per Sqft $259
Subdivision Victoria Lakes
MLS Listing ID 2028995
Sold Date 10/23/24
Bedrooms 4
Full Baths 2
Construction Status Updated/Remodeled
HOA Fees $43/ann
HOA Y/N Yes
Originating Board realMLS (Northeast Florida Multiple Listing Service)
Year Built 2005
Annual Tax Amount $5,426
Lot Size 6,534 Sqft
Acres 0.15
Lot Dimensions 50x130
Property Description
Back on market due to buyer financing issue. Beat the summer heat in your own tropical oasis! Stunning 4 bedroom 2 bath pool home in Victoria Lakes. 3624 Shrewsbury has been beautifully updated, has a new roof, and a bcakyard you will never want to leave!
Victoria Lakes is a great community with low HOA fees and no CDD. Ammenities include a beautiful community pool, a running/walking track, a kids play ground, sports fields and passive park space throughout the neighborhood. Located less than 10 minutes to I-295 and Alta Drive in an area with lots of new development. Come see what 3624 Shrewsbury has to offer at a price you can't pass up!
Location
State FL
County Duval
Community Victoria Lakes
Area 096-Ft George/Blount Island/Cedar Point
Direction Take 295 Alta Drive exit heading north, road turns into Yellow Bluff. Right on Victoria Lakes Dr. At traffic circle take first right onto Devon Lee Dr E then left onto Shrewsbury 3624 is on the right.
Interior
Interior Features Breakfast Bar, Ceiling Fan(s), Split Bedrooms, Walk-In Closet(s)
Heating Central, Electric
Cooling Central Air, Electric
Furnishings Unfurnished
Exterior
Parking Features Attached, Garage, Garage Door Opener
Garage Spaces 2.0
Fence Back Yard
Pool In Ground, Electric Heat, Fenced, Heated, Salt Water
Utilities Available Cable Available, Electricity Connected, Sewer Connected, Water Connected
Amenities Available Jogging Path, Playground
Roof Type Shingle
Total Parking Spaces 2
Garage Yes
Private Pool No
Building
Sewer Public Sewer
Water Public
New Construction No
Construction Status Updated/Remodeled
Others
Senior Community No
Tax ID 1063754225
Acceptable Financing Cash, Conventional, FHA, VA Loan
Listing Terms Cash, Conventional, FHA, VA Loan
Read Less
Want to know what your home might be worth? Contact us for a FREE valuation!

Our team is ready to help you sell your home for the highest possible price ASAP
Bought with FAVOUR REALTY SERVICES, INC





