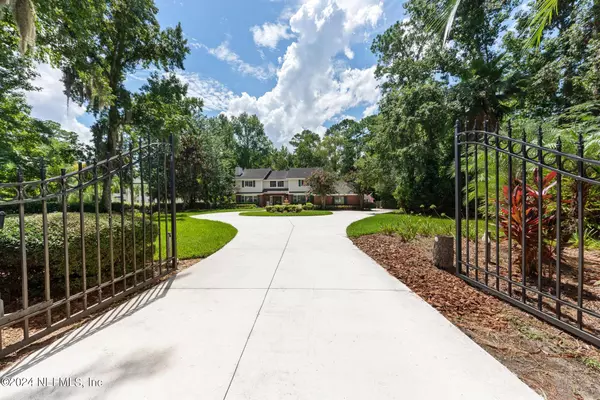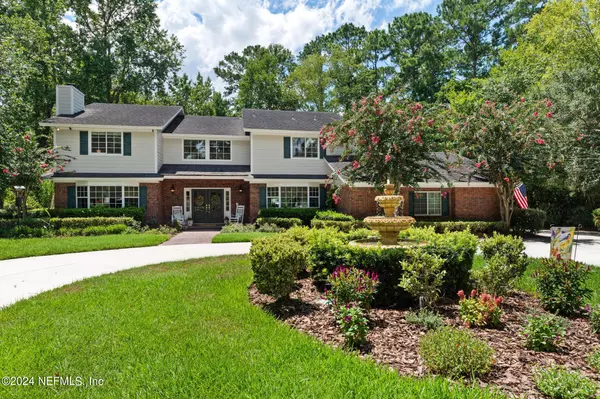$835,000
$860,000
2.9%For more information regarding the value of a property, please contact us for a free consultation.
10900 SCOTT MILL RD Jacksonville, FL 32223
4 Beds
4 Baths
3,888 SqFt
Key Details
Sold Price $835,000
Property Type Single Family Home
Sub Type Single Family Residence
Listing Status Sold
Purchase Type For Sale
Square Footage 3,888 sqft
Price per Sqft $214
Subdivision Section Land
MLS Listing ID 2037574
Sold Date 10/24/24
Style Traditional
Bedrooms 4
Full Baths 3
Half Baths 1
Construction Status Updated/Remodeled
HOA Y/N No
Originating Board realMLS (Northeast Florida Multiple Listing Service)
Year Built 1985
Annual Tax Amount $6,604
Lot Size 0.920 Acres
Acres 0.92
Lot Dimensions 135 x 325
Property Description
MOTIVATED SELLER. ***NEW ROOF!!! NEW PRICE!!!***. This home is full of charm, comfort and love. Renovated in so many ways: NEW 3.5 baths, NEWER kitchen design and appliances, NEW oven, NEWER water heaters, NEWER HVAC, Koi pond has a waterfall and utilizes 2 NEW pumps. The circular drive past the electric gate drives past a fountain to the inviting front porch. Double front entry doors with NEW hardware with tons of light streaming into the home. Once inside, there is a comfortable family room with a wood burning fireplace, 2 story ceilings and open to the breakfast room and kitchen. The wood accented walls in the study sets a cozy atmosphere with another wood burning fireplace. Bay windows accent the front two rooms of the home. The dining room and most of the home common areas has lovely hardwood flooring. The kitchen is expansive and special areas for wine storage, wine glass storage, a pass through to the windowed sunroom and just so much charm. The upstairs primary suite offers a connected GORGEOUS bath, large closets (his and hers), AND an office space on the other side of the owners' wood burning fireplace. In addition, you'll find 2 more guest rooms and new bath on the other wing of the home. In between the guest and owners bedrooms, there is a large loft area being used as a reading area. The 4th bedroom is located downstairs with a newly renovated bath adjacent. Want to work out? Craft? Are you a gardner? There is a separate heated/aired building just off the patio and driveway. Here you can entertain, rest in solitude, craft or more. The backyard is a bird sanctuary with mature trees, Koi pond, flagstone stepping stones trail to a hidden firepit area and stone sitting wall. Backing up to a lake behind the property, this (nearly) 1 acre property offers so much in a private setting.
Location
State FL
County Duval
Community Section Land
Area 014-Mandarin
Direction Head south on SR13. Take a right onto Claire Lane (at Bonefish center). Turn right onto Scott Mill and home is on the left. There is a gate so an appointment is mandatory for gate code.
Rooms
Other Rooms Guest House
Interior
Interior Features Breakfast Bar, Built-in Features, Ceiling Fan(s), Central Vacuum, Entrance Foyer, His and Hers Closets, Primary Bathroom - Shower No Tub, Split Bedrooms, Walk-In Closet(s)
Heating Electric
Cooling Central Air, Electric, Zoned
Flooring Carpet, Tile, Wood
Fireplaces Number 3
Fireplaces Type Wood Burning
Fireplace Yes
Laundry Electric Dryer Hookup, Lower Level, Washer Hookup
Exterior
Exterior Feature Fire Pit
Parking Features Additional Parking, Circular Driveway, Garage, Garage Door Opener, Gated
Garage Spaces 3.0
Fence Brick
Pool None
Utilities Available Cable Available, Electricity Connected, Sewer Available
Roof Type Shingle
Porch Patio, Terrace
Total Parking Spaces 3
Garage Yes
Private Pool No
Building
Lot Description Sprinklers In Front, Wooded
Faces East
Sewer Public Sewer
Water Private, Well
Architectural Style Traditional
Structure Type Vinyl Siding
New Construction No
Construction Status Updated/Remodeled
Others
Senior Community No
Tax ID 1559540020
Security Features Security Gate,Security Lights
Acceptable Financing Cash, Conventional, FHA, VA Loan
Listing Terms Cash, Conventional, FHA, VA Loan
Read Less
Want to know what your home might be worth? Contact us for a FREE valuation!

Our team is ready to help you sell your home for the highest possible price ASAP
Bought with BOLD & SOLD LLC





