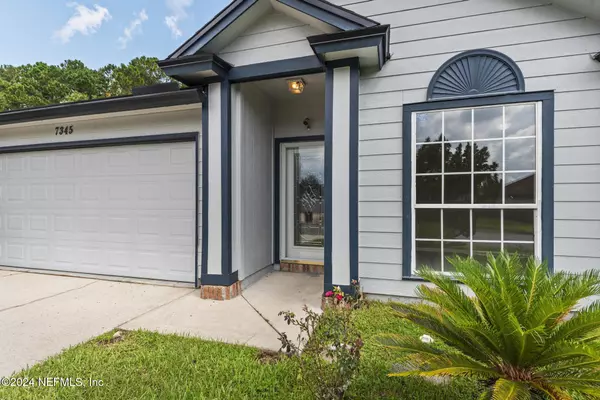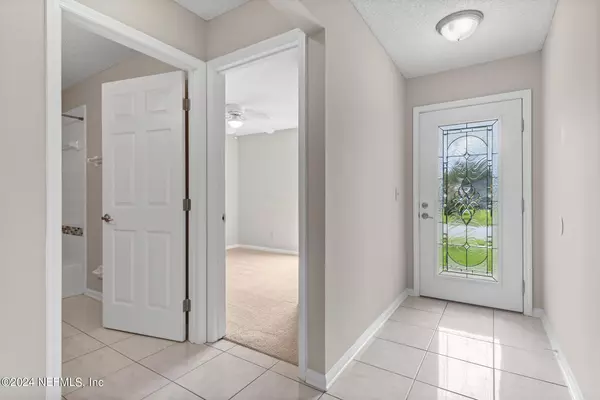$275,000
$275,000
For more information regarding the value of a property, please contact us for a free consultation.
7345 CINNAMON TEA LN Jacksonville, FL 32244
3 Beds
2 Baths
1,241 SqFt
Key Details
Sold Price $275,000
Property Type Single Family Home
Sub Type Single Family Residence
Listing Status Sold
Purchase Type For Sale
Square Footage 1,241 sqft
Price per Sqft $221
Subdivision Cinnamon Lakes
MLS Listing ID 2043589
Sold Date 10/11/24
Style Ranch
Bedrooms 3
Full Baths 2
HOA Fees $21/ann
HOA Y/N Yes
Originating Board realMLS (Northeast Florida Multiple Listing Service)
Year Built 1995
Annual Tax Amount $193
Lot Size 6,534 Sqft
Acres 0.15
Property Description
Charming 3BR/2BA home with excellent curb appeal and a newly installed roof as of July 2023. The interior features tile flooring in the hallway, family room, kitchen, and bathrooms, complemented by refinished kitchen cabinets, sleek granite countertops, and stainless steel appliances. Fresh interior paint and brand-new carpeting in all bedrooms enhance the home's appeal. The spacious family room includes a cozy wood-burning fireplace, while the master suite offers a generous walk-in closet and a large tub/shower combo. The guest bathroom also features a tiled shower/tub. Buyers will appreciate the expansive enclosed porch with tile flooring and an additional covered area. The A/C system has recently been serviced. Fully fenced in back yard makes this a perfect home for family and pets.
Location
State FL
County Duval
Community Cinnamon Lakes
Area 067-Collins Rd/Argyle/Oakleaf Plantation (Duval)
Direction From I-295 go West on Collins Road. Make Right on Rampart Road then Left on Cinnamon Tea Lane.
Interior
Interior Features Ceiling Fan(s), Eat-in Kitchen, Entrance Foyer, Open Floorplan, Pantry, Primary Bathroom - Tub with Shower, Vaulted Ceiling(s), Walk-In Closet(s)
Heating Central, Electric
Cooling Central Air, Electric
Flooring Carpet, Tile
Fireplaces Number 1
Fireplaces Type Wood Burning
Fireplace Yes
Laundry Electric Dryer Hookup
Exterior
Parking Features Attached, Garage, Garage Door Opener, On Street
Garage Spaces 2.0
Fence Back Yard, Full
Pool None
Utilities Available Cable Available, Electricity Connected, Sewer Connected, Water Connected
Roof Type Shingle
Porch Covered, Glass Enclosed, Patio, Porch
Total Parking Spaces 2
Garage Yes
Private Pool No
Building
Sewer Public Sewer
Water Public
Architectural Style Ranch
Structure Type Wood Siding
New Construction No
Schools
Elementary Schools Sadie T. Tillis
Middle Schools Westside
High Schools Westside High School
Others
Senior Community No
Tax ID 0160571630
Security Features Smoke Detector(s)
Acceptable Financing Cash, Conventional, FHA, VA Loan
Listing Terms Cash, Conventional, FHA, VA Loan
Read Less
Want to know what your home might be worth? Contact us for a FREE valuation!

Our team is ready to help you sell your home for the highest possible price ASAP
Bought with ERA DAVIS & LINN





