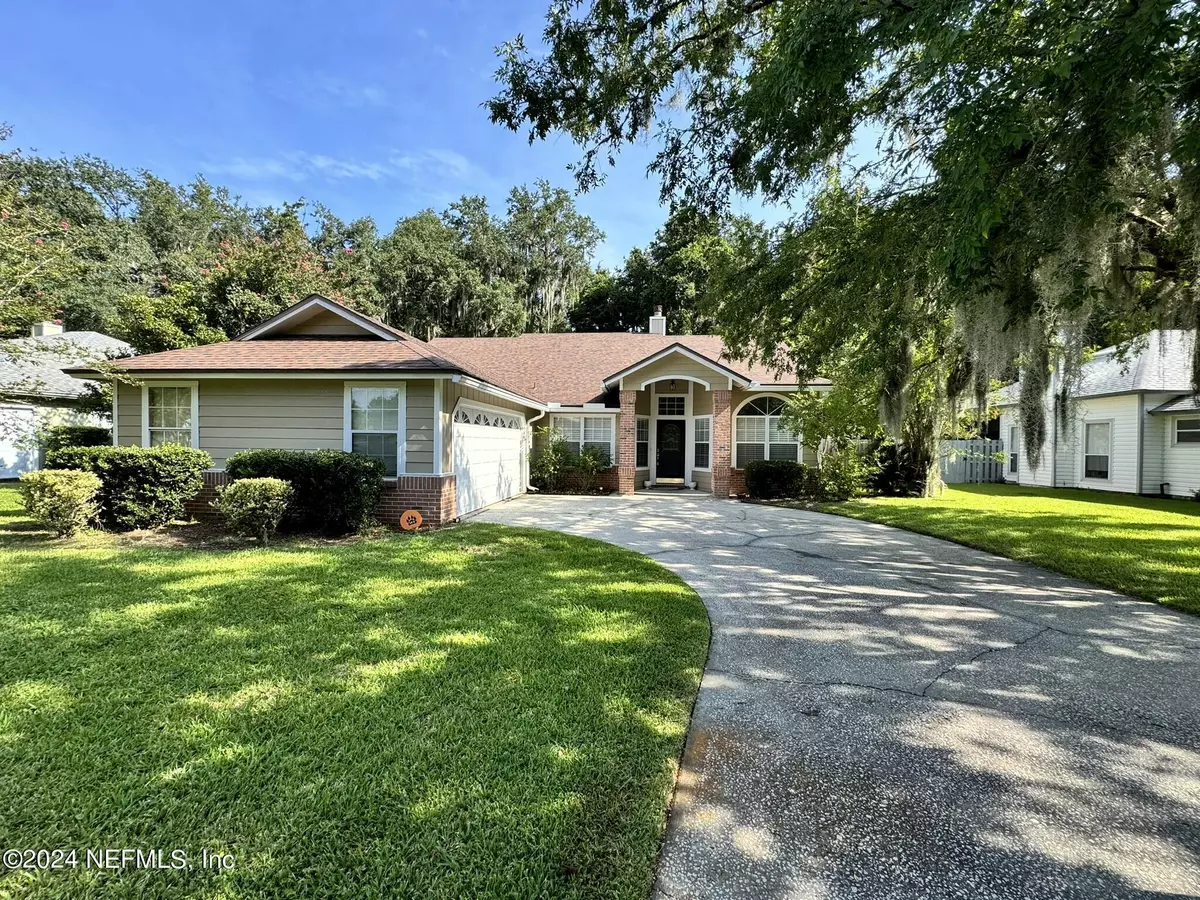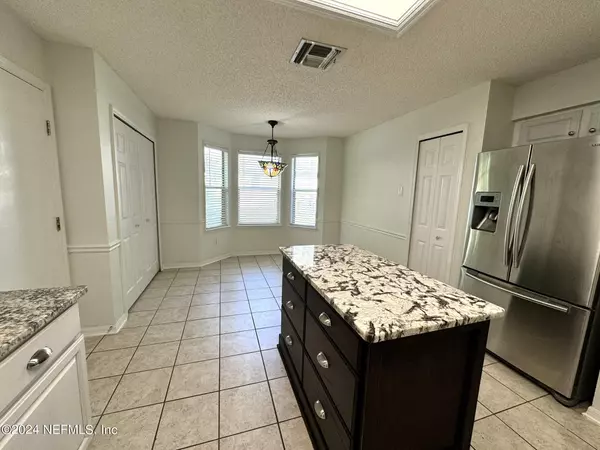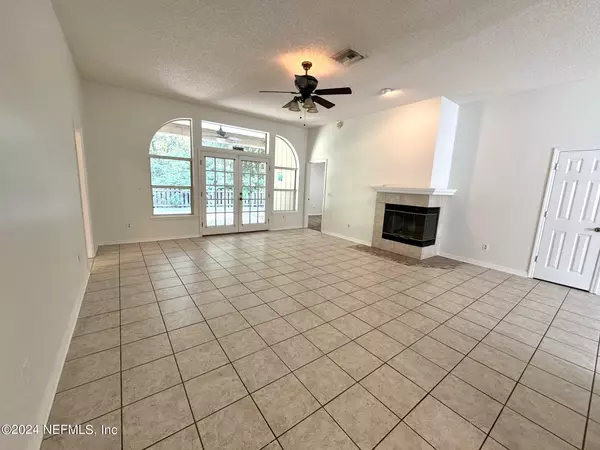$375,000
$379,900
1.3%For more information regarding the value of a property, please contact us for a free consultation.
424 WYNFIELD CIR Fleming Island, FL 32003
3 Beds
2 Baths
1,855 SqFt
Key Details
Sold Price $375,000
Property Type Single Family Home
Sub Type Single Family Residence
Listing Status Sold
Purchase Type For Sale
Square Footage 1,855 sqft
Price per Sqft $202
Subdivision Wynfield
MLS Listing ID 2040896
Sold Date 10/11/24
Bedrooms 3
Full Baths 2
HOA Fees $25/ann
HOA Y/N Yes
Originating Board realMLS (Northeast Florida Multiple Listing Service)
Year Built 1992
Annual Tax Amount $3,399
Lot Size 8,712 Sqft
Acres 0.2
Property Description
This beautiful 3BR/2BA 1855 SQFT Fleming Island home features an open floor plan w/ formal living & dining rooms; updated kitchen w/ granite countertops & stainless steel appliances; family room w/ fireplace; primary suite w/ large garden bathroom including a walk-in shower, large soaking tub, double sink vanity & large walk-in closet; inside laundry w/ washer/dryer, fresh interior paint, fenced backyard w/ covered porch, brick paver patio 2 car garage and much more!
Location
State FL
County Clay
Community Wynfield
Area 123-Fleming Island-Se
Direction I295 to US Hwy 17 South, left on Bald Eagle, right Pine Avenue, a right Wynfield Circle
Interior
Interior Features Eat-in Kitchen, Kitchen Island, Open Floorplan, Primary Bathroom -Tub with Separate Shower, Primary Downstairs, Split Bedrooms, Walk-In Closet(s)
Heating Central
Cooling Central Air
Flooring Carpet, Tile
Fireplaces Number 1
Furnishings Unfurnished
Fireplace Yes
Laundry Electric Dryer Hookup, In Unit, Washer Hookup
Exterior
Parking Features Garage, Garage Door Opener, Off Street
Garage Spaces 2.0
Fence Back Yard
Pool None
Utilities Available Electricity Available
Porch Patio, Porch, Rear Porch
Total Parking Spaces 2
Garage Yes
Private Pool No
Building
Water Public
New Construction No
Others
Senior Community No
Tax ID 04052601418800406
Acceptable Financing Cash, Conventional, FHA, USDA Loan, VA Loan
Listing Terms Cash, Conventional, FHA, USDA Loan, VA Loan
Read Less
Want to know what your home might be worth? Contact us for a FREE valuation!

Our team is ready to help you sell your home for the highest possible price ASAP
Bought with REDFIN CORPORATION





