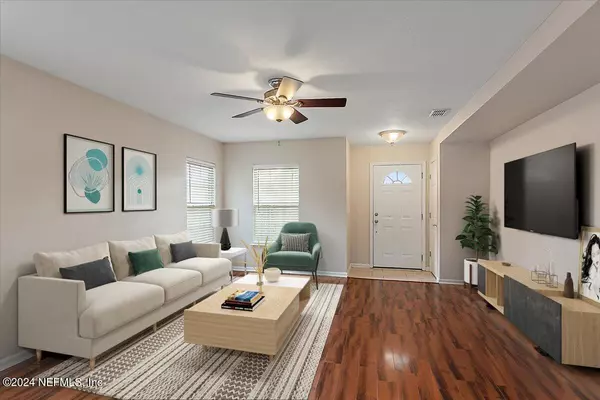$264,900
$264,900
For more information regarding the value of a property, please contact us for a free consultation.
11592 PLEASANT CREEK DR Jacksonville, FL 32218
3 Beds
2 Baths
1,356 SqFt
Key Details
Sold Price $264,900
Property Type Single Family Home
Sub Type Single Family Residence
Listing Status Sold
Purchase Type For Sale
Square Footage 1,356 sqft
Price per Sqft $195
Subdivision Meadow Downs
MLS Listing ID 2044847
Sold Date 10/11/24
Style Ranch
Bedrooms 3
Full Baths 2
HOA Fees $21/ann
HOA Y/N Yes
Originating Board realMLS (Northeast Florida Multiple Listing Service)
Year Built 2008
Annual Tax Amount $1,898
Lot Size 9,583 Sqft
Acres 0.22
Property Description
MOVE IN READY WITH NEW ROOF IN SEPTEMBER 2024! 3/2 in Meadow Downs with laminate wood flooring in the Living/Dining area and hallway, 12x24 tiles in bathrooms, and carpet in the bedrooms. Eat-in kitchen with stainless appliances and a breakfast bar open to the family room. Primary suite features a large bay window, and a renovated bathroom. Two bedrooms and hall bathroom. The inside laundry room comes with the washer and dryer. Nest thermostat! Fenced backyard. Easy access to 295 and 95 for faster commute.
Location
State FL
County Duval
Community Meadow Downs
Area 091-Garden City/Airport
Direction From I 295, exit Lem Turner south, RIGHT on Robena Road, LEFT on Pleasant Creek Drive. House is on RIGHT.
Interior
Interior Features Breakfast Bar, Primary Bathroom - Tub with Shower, Smart Thermostat, Walk-In Closet(s)
Heating Central
Cooling Central Air
Flooring Carpet, Laminate, Tile
Furnishings Unfurnished
Exterior
Parking Features Attached
Garage Spaces 2.0
Pool None
Utilities Available Electricity Connected
Amenities Available Playground
Total Parking Spaces 2
Garage Yes
Private Pool No
Building
Faces Southwest
Sewer Public Sewer
Water Public
Architectural Style Ranch
Structure Type Stucco
New Construction No
Schools
Elementary Schools Garden City
Middle Schools Highlands
High Schools Jean Ribault
Others
HOA Name First Coast Association
Senior Community No
Tax ID 0199961850
Acceptable Financing Cash, Conventional, FHA, VA Loan
Listing Terms Cash, Conventional, FHA, VA Loan
Read Less
Want to know what your home might be worth? Contact us for a FREE valuation!

Our team is ready to help you sell your home for the highest possible price ASAP
Bought with PALM GABLES REALTY





