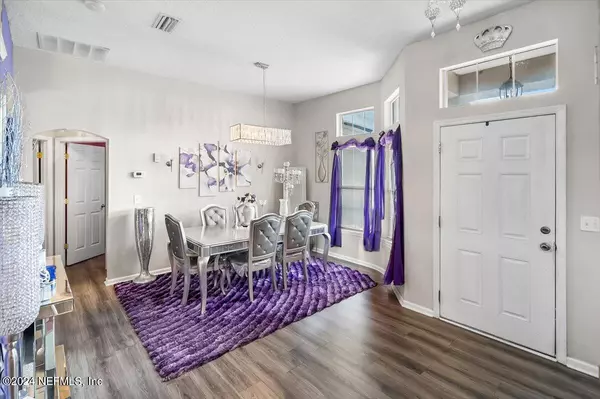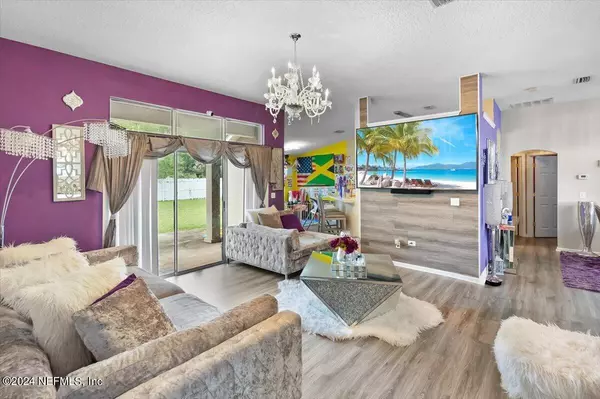$295,000
$294,999
For more information regarding the value of a property, please contact us for a free consultation.
4434 CRESTED BUTTE CT Jacksonville, FL 32210
3 Beds
2 Baths
1,858 SqFt
Key Details
Sold Price $295,000
Property Type Single Family Home
Sub Type Single Family Residence
Listing Status Sold
Purchase Type For Sale
Square Footage 1,858 sqft
Price per Sqft $158
Subdivision Westin
MLS Listing ID 2027234
Sold Date 10/01/24
Style Traditional
Bedrooms 3
Full Baths 2
HOA Fees $21/qua
HOA Y/N Yes
Originating Board realMLS (Northeast Florida Multiple Listing Service)
Year Built 2003
Annual Tax Amount $1,930
Lot Size 8,276 Sqft
Acres 0.19
Property Description
Welcome Home! You better hurry and come see it before it is gone! This shows way bigger than the listed square footage, and has a Huge back yard for kids, pets, or even family cook-outs. Nestled on a peaceful dead-end street in the sought-after Westin Neighborhood of Jacksonville, this modern Westside gem is ready for you to make it your own. Featuring an open floor plan and a spacious lot, this home offers ample room for the entire family to find their perfect spot. Enjoy casual meals at the kitchen bar or unwind on your covered back porch—this charming home is the perfect place to create lasting memories.
Location
State FL
County Duval
Community Westin
Area 063-Jacksonville Heights/Oak Hill/English Estates
Direction Head north on Old Middleburg from 103rd St. Right into Westin on Steamboat Springs Dr. Right on Crested Butte.
Interior
Interior Features Breakfast Bar, Ceiling Fan(s), Eat-in Kitchen, Entrance Foyer, Primary Bathroom -Tub with Separate Shower, Walk-In Closet(s)
Heating Central, Electric
Cooling Central Air, Electric
Flooring Carpet, Tile, Vinyl
Laundry Electric Dryer Hookup, Washer Hookup
Exterior
Parking Features Attached, Garage
Garage Spaces 2.0
Fence Back Yard
Pool None
Utilities Available Cable Available, Electricity Connected, Sewer Connected, Water Connected
Roof Type Shingle
Total Parking Spaces 2
Garage Yes
Private Pool No
Building
Sewer Public Sewer
Water Public
Architectural Style Traditional
New Construction No
Others
Senior Community No
Tax ID 0131001000
Acceptable Financing Cash, Conventional, FHA, VA Loan
Listing Terms Cash, Conventional, FHA, VA Loan
Read Less
Want to know what your home might be worth? Contact us for a FREE valuation!

Our team is ready to help you sell your home for the highest possible price ASAP
Bought with INI REALTY





