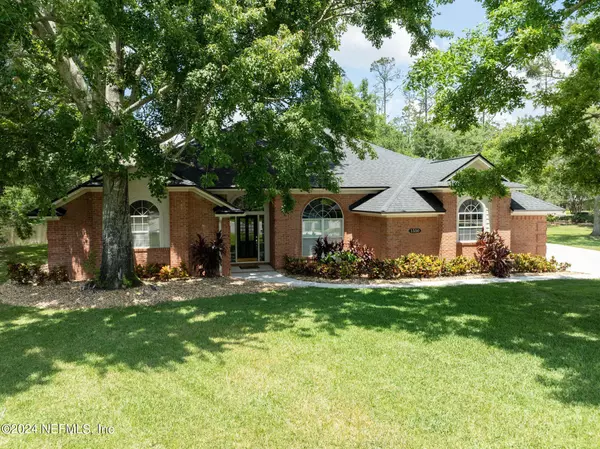$545,000
$559,000
2.5%For more information regarding the value of a property, please contact us for a free consultation.
1550 CHAIN FERN WAY Fleming Island, FL 32003
4 Beds
3 Baths
2,335 SqFt
Key Details
Sold Price $545,000
Property Type Single Family Home
Sub Type Single Family Residence
Listing Status Sold
Purchase Type For Sale
Square Footage 2,335 sqft
Price per Sqft $233
Subdivision Pace Island
MLS Listing ID 2024075
Sold Date 09/20/24
Style Traditional
Bedrooms 4
Full Baths 3
HOA Fees $200/mo
HOA Y/N Yes
Originating Board realMLS (Northeast Florida Multiple Listing Service)
Year Built 1989
Annual Tax Amount $3,088
Lot Size 0.342 Acres
Acres 0.34
Property Description
Welcome to your dream home! This stunning 4-bedroom, 3-bath brick pool home sits on a lot in the cul-de-sac with lush landscaping and gorgeous trees. Enjoy tranquil pond views and resort-style amenities, including a lap pool and access to tennis courts. The extended driveway provides ample parking, while the home boasts modern touches and a split-bedroom floor plan for added privacy. Don't miss out on this exquisite property—your oasis awaits!
Location
State FL
County Clay
Community Pace Island
Area 122-Fleming Island-Nw
Direction Go south on 17, turn right into Pace Island Trace, Turn left on Royal Fern Ln, then left on Buttonbush Way, then left on Chain Fern Way, arrive at 1550 Chain Fern Way.
Interior
Interior Features Ceiling Fan(s), Eat-in Kitchen, Entrance Foyer, Kitchen Island, Pantry, Primary Bathroom -Tub with Separate Shower, Skylight(s), Split Bedrooms
Heating Central
Cooling Central Air
Flooring Tile, Vinyl
Fireplaces Number 1
Fireplace Yes
Laundry Electric Dryer Hookup, Washer Hookup
Exterior
Parking Features Garage, Garage Door Opener
Garage Spaces 2.0
Fence Back Yard
Pool Community, Private, In Ground, Fenced, Waterfall
Utilities Available Electricity Connected, Water Connected
Amenities Available Tennis Court(s)
View Pond, Other
Roof Type Shingle
Porch Porch, Rear Porch, Screened
Total Parking Spaces 2
Garage Yes
Private Pool No
Building
Lot Description Cul-De-Sac
Sewer Public Sewer
Water Public
Architectural Style Traditional
New Construction No
Others
Senior Community No
Tax ID 28042601315300214
Security Features Gated with Guard,Smoke Detector(s)
Acceptable Financing Cash, Conventional, FHA, VA Loan
Listing Terms Cash, Conventional, FHA, VA Loan
Read Less
Want to know what your home might be worth? Contact us for a FREE valuation!

Our team is ready to help you sell your home for the highest possible price ASAP
Bought with CHAD AND SANDY REAL ESTATE GROUP





