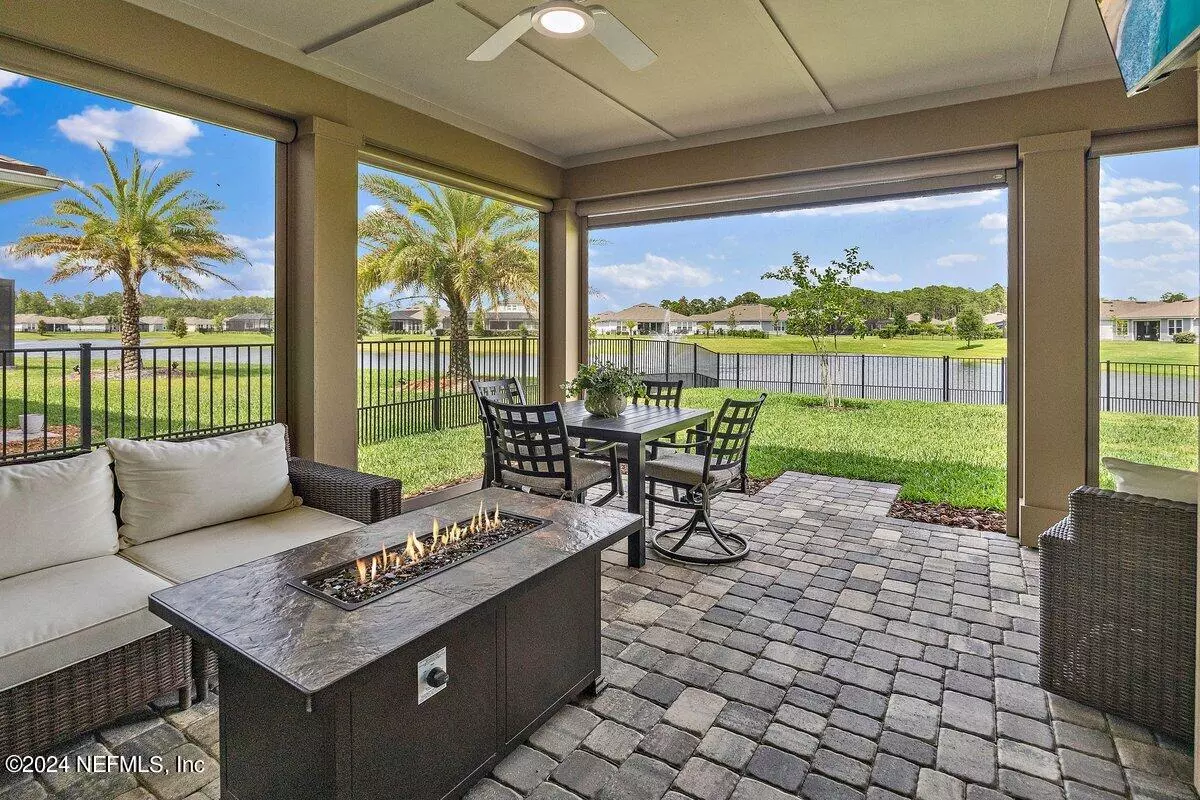$685,000
$700,000
2.1%For more information regarding the value of a property, please contact us for a free consultation.
11089 TOWN VIEW DR Jacksonville, FL 32256
3 Beds
3 Baths
2,731 SqFt
Key Details
Sold Price $685,000
Property Type Single Family Home
Sub Type Single Family Residence
Listing Status Sold
Purchase Type For Sale
Square Footage 2,731 sqft
Price per Sqft $250
Subdivision Del Webb Etown
MLS Listing ID 2025972
Sold Date 09/09/24
Bedrooms 3
Full Baths 3
HOA Fees $269/mo
HOA Y/N Yes
Originating Board realMLS (Northeast Florida Multiple Listing Service)
Year Built 2022
Annual Tax Amount $10,900
Lot Size 7,405 Sqft
Acres 0.17
Property Description
Mystic Grand Coastal plan w/over $42,000 in upgrades after closing*owner's suite + 2nd BR /2nd BA & dining (used as flex rm) down & 3rd BR, 3rd BA & oversized loft upstairs*Upgrades include custom fenced yard w/PUP fence, extended patio w/retractable screens in paver lanai, gutters, surround sound, water softener, 8' doors, 5'' baseboards, fans, light fixtures, shutters, gutters, paver drive/walkway, landscaping*Kitchen features gas cooktop, oven/microwave combo, 42'' cabinets, large drawer stack, cabinets at end of island, tall crown, soft close doors, quartz countertops & beautiful backsplash*Owner's suite bath features walk-in super shower, double sinks & large closet*Upgraded floor tile & tile in bathrooms*Whirlpool appliances including refrigerator & washer dryer convey*Move in condition* Enjoy all that Del Webb eTown offers - Tennis, Pickleball, Bocceball, Resort Style Pool, Outdoor Fireplace, Outdoor Spa, Social Gathering , Card, Hobbies & Craft*Fitness studio & a gated entrance*
Location
State FL
County Duval
Community Del Webb Etown
Area 027-Intracoastal West-South Of Jt Butler Blvd
Direction I-295 to 9B exit eTown, past roundabout to Del Webb eTown on the left*Follow to home on right*No sign on property
Interior
Interior Features Breakfast Bar, Breakfast Nook, Ceiling Fan(s), Entrance Foyer, Kitchen Island, Open Floorplan, Pantry, Primary Bathroom - Shower No Tub, Primary Downstairs, Walk-In Closet(s)
Heating Central, Electric
Cooling Central Air, Electric
Flooring Carpet, Tile, Vinyl
Furnishings Unfurnished
Laundry Gas Dryer Hookup, Lower Level, Washer Hookup
Exterior
Parking Features Garage, Garage Door Opener
Garage Spaces 2.5
Fence Full
Pool Community
Utilities Available Cable Available, Natural Gas Connected, Sewer Connected, Water Connected
Amenities Available Clubhouse, Dog Park, Elevator(s), Fitness Center, Gated, Maintenance Grounds, Management- On Site, Pickleball, Spa/Hot Tub, Tennis Court(s)
Waterfront Description Pond
View Pond
Roof Type Shingle
Porch Covered, Patio, Screened
Total Parking Spaces 2
Garage Yes
Private Pool No
Building
Sewer Public Sewer
Water Public
Structure Type Fiber Cement,Wood Siding
New Construction No
Others
HOA Name Del Webb eTown HOA
Senior Community Yes
Tax ID 1678711525
Security Features Smoke Detector(s)
Acceptable Financing Cash, Conventional
Listing Terms Cash, Conventional
Read Less
Want to know what your home might be worth? Contact us for a FREE valuation!

Our team is ready to help you sell your home for the highest possible price ASAP
Bought with NEEDHAM REALTY GROUP





