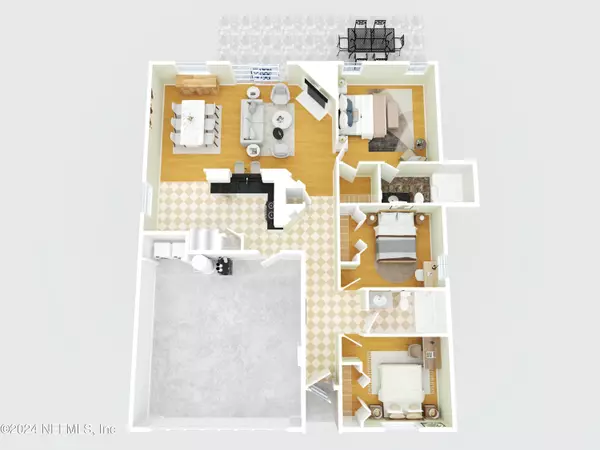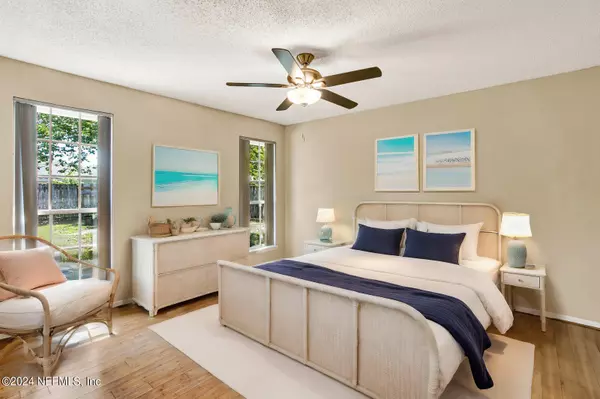$272,000
$271,990
For more information regarding the value of a property, please contact us for a free consultation.
8025 MACNAUGHTON DR Jacksonville, FL 32244
3 Beds
2 Baths
1,211 SqFt
Key Details
Sold Price $272,000
Property Type Single Family Home
Sub Type Single Family Residence
Listing Status Sold
Purchase Type For Sale
Square Footage 1,211 sqft
Price per Sqft $224
Subdivision Highland Lakes
MLS Listing ID 2034203
Sold Date 08/30/24
Style Ranch
Bedrooms 3
Full Baths 2
HOA Fees $16/ann
HOA Y/N Yes
Originating Board realMLS (Northeast Florida Multiple Listing Service)
Year Built 1996
Annual Tax Amount $4,373
Lot Size 6,969 Sqft
Acres 0.16
Property Description
Welcome to this charming 3-bedroom, 2-bathroom home located at 8025 MacNaughton Drive, Jacksonville, FL 32244. This lovely property features a spacious living area with abundant natural light, a cozy fireplace, and beautiful hardwood floors throughout. The open kitchen is equipped with modern stainless steel appliances, granite countertops, and a breakfast nook that overlooks the fenced backyard.
Enjoy the serene backyard with a paved patio, perfect for outdoor dining and gatherings. The master bedroom offers a peaceful retreat with large windows and an ensuite bathroom. Two additional bedrooms provide ample space for guests. The home also includes a two-car garage and mature landscaping that adds to its curb appeal.
Conveniently located in a friendly neighborhood, this home is close to shopping, dining, and entertainment options. Don't miss out on this great opportunity to own a value home in Jacksonville. Schedule your showing today!
Location
State FL
County Duval
Community Highland Lakes
Area 067-Collins Rd/Argyle/Oakleaf Plantation (Duval)
Direction I 295 to exit Collins Rd West, LEFT on Westport Rd, LEFT on Macnaughton DR, home on RIGHT
Interior
Interior Features Breakfast Nook, Ceiling Fan(s), Entrance Foyer, Pantry, Primary Bathroom - Tub with Shower, Vaulted Ceiling(s), Walk-In Closet(s)
Heating Central, Electric
Cooling Central Air, Electric
Flooring Tile, Wood
Fireplaces Number 1
Fireplaces Type Wood Burning
Furnishings Unfurnished
Fireplace Yes
Laundry In Garage
Exterior
Parking Features Garage
Garage Spaces 2.0
Fence Back Yard, Wood
Pool None
Utilities Available Cable Available, Electricity Available, Sewer Available, Water Available
Roof Type Shingle
Porch Rear Porch
Total Parking Spaces 2
Garage Yes
Private Pool No
Building
Sewer Public Sewer
Water Public
Architectural Style Ranch
New Construction No
Schools
Elementary Schools Chimney Lakes
High Schools Westside High School
Others
Senior Community No
Tax ID 0164687805
Acceptable Financing Cash, Conventional, FHA, VA Loan
Listing Terms Cash, Conventional, FHA, VA Loan
Read Less
Want to know what your home might be worth? Contact us for a FREE valuation!

Our team is ready to help you sell your home for the highest possible price ASAP
Bought with BEST INTERNATIONAL REALTY





