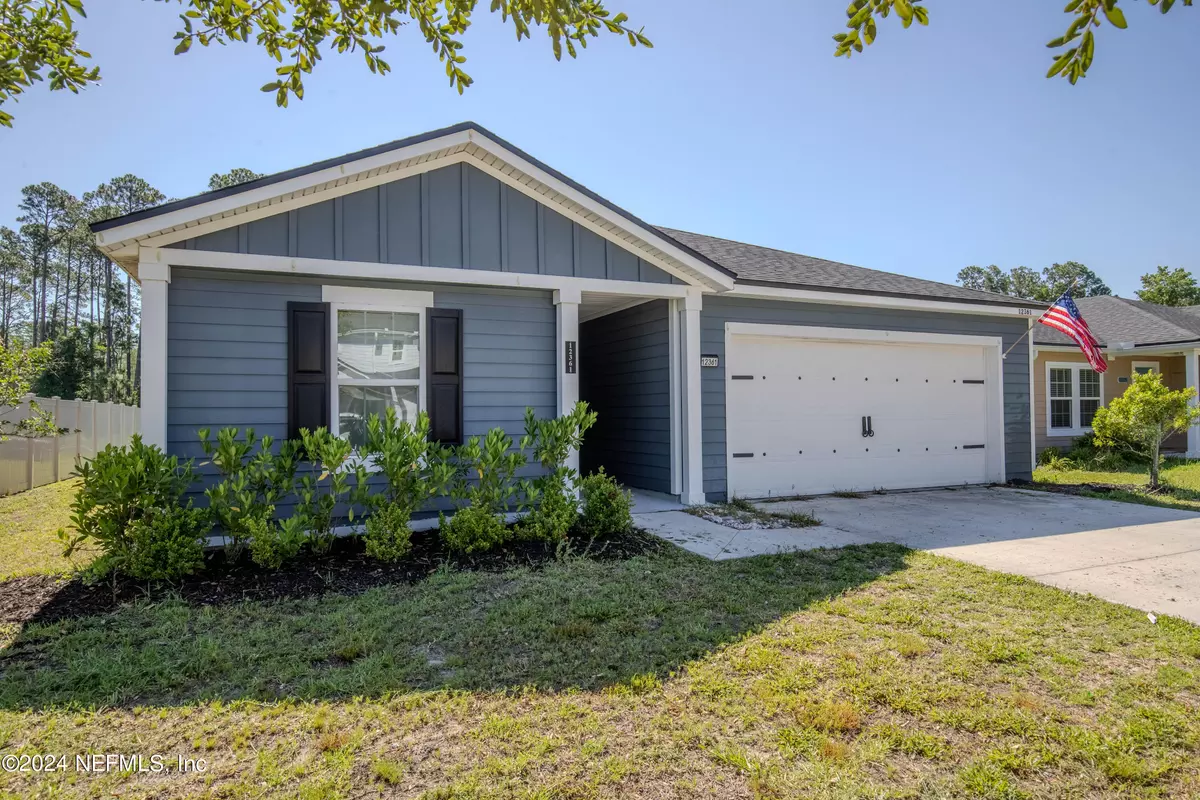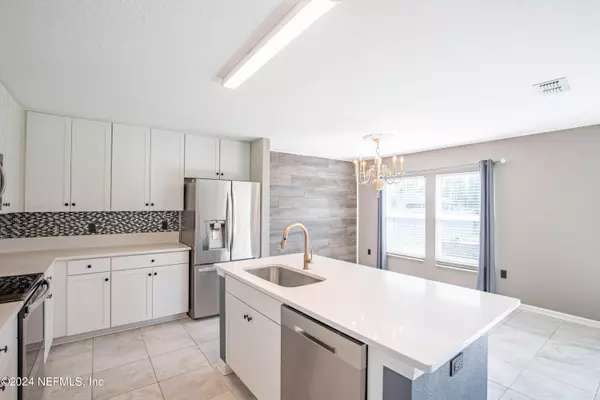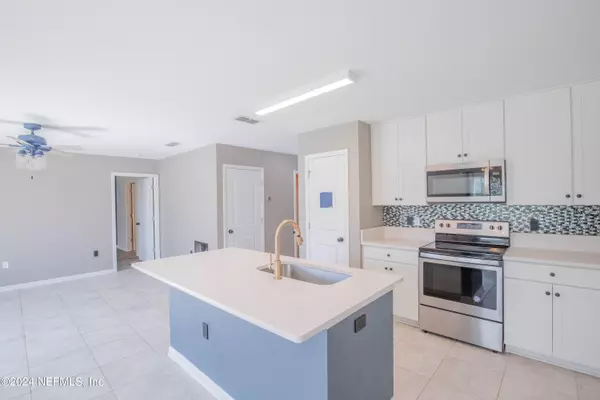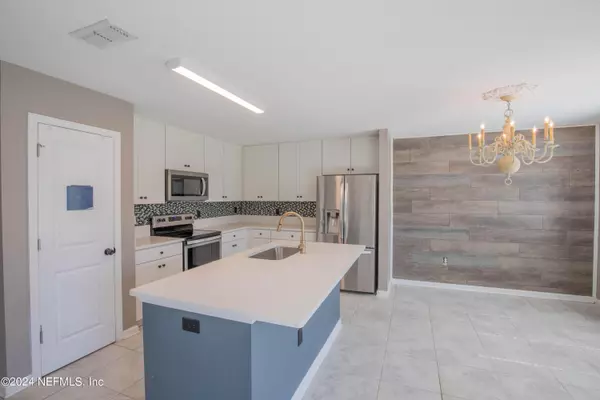$298,000
$298,000
For more information regarding the value of a property, please contact us for a free consultation.
12361 CHERRY BLUFF DR Jacksonville, FL 32218
3 Beds
2 Baths
1,316 SqFt
Key Details
Sold Price $298,000
Property Type Single Family Home
Sub Type Single Family Residence
Listing Status Sold
Purchase Type For Sale
Square Footage 1,316 sqft
Price per Sqft $226
Subdivision Cherry Lakes
MLS Listing ID 2017807
Sold Date 08/29/24
Style Traditional
Bedrooms 3
Full Baths 2
HOA Fees $34/ann
HOA Y/N Yes
Originating Board realMLS (Northeast Florida Multiple Listing Service)
Year Built 2019
Annual Tax Amount $4,032
Lot Size 10,018 Sqft
Acres 0.23
Property Description
Welcome to 12361 CHERRY BLUFF Drive, Jacksonville, FL 32218! This delightful 3-bedroom, 2-bathroom home nestled in the Cherry Lakes community offers a perfect blend of comfort and convenience.
Step inside to discover an inviting open floor plan that effortlessly connects the living, dining, and kitchen areas. With 1316 sqft of well-designed space, this home provides ample room for relaxation and entertainment. Enjoy the warmth of tile and wood flooring throughout, creating a cozy atmosphere for everyday living.
One of the highlights of this home is its picturesque view of the pond and preserve, offering a serene backdrop for daily life.
Conveniently located near I95 and I295, as well as the River City Marketplace, this home provides easy access to shopping, dining, and entertainment options. Additionally, the St. Johns Town Center and local beaches are just a short drive away, perfect for weekend adventures.
With spacious bedrooms and a welcoming ambiance, this home is ideal for both relaxation and gatherings with loved ones. Don't miss out on the opportunity to make this beautiful home, your new home sweet home. Schedule a showing today!
Location
State FL
County Duval
Community Cherry Lakes
Area 092-Oceanway/Pecan Park
Direction Take I 295 N. Exit 37 for Pulaski Road Northbound, turn right onto Howard Rd, 1 mile turn left on Dunn Creek Rd and proceed to Cherry Lakes subdivision located on the right.
Interior
Interior Features Ceiling Fan(s), Kitchen Island, Open Floorplan, Split Bedrooms, Walk-In Closet(s)
Heating Central, Electric
Cooling Central Air, Electric
Flooring Laminate, Tile
Laundry Electric Dryer Hookup, Washer Hookup
Exterior
Parking Features Attached, Garage
Garage Spaces 2.0
Pool None
Utilities Available Cable Available, Electricity Connected, Sewer Connected
Waterfront Description Pond
View Protected Preserve, Water
Roof Type Shingle
Porch Patio
Total Parking Spaces 2
Garage Yes
Private Pool No
Building
Faces East
Sewer Public Sewer
Water Public
Architectural Style Traditional
Structure Type Frame
New Construction No
Schools
Elementary Schools Louis Sheffield
Middle Schools Oceanway
High Schools First Coast
Others
HOA Name BCM SERVICES
Senior Community No
Tax ID 1065240415
Security Features Smoke Detector(s)
Acceptable Financing Cash, Conventional, FHA, VA Loan
Listing Terms Cash, Conventional, FHA, VA Loan
Read Less
Want to know what your home might be worth? Contact us for a FREE valuation!

Our team is ready to help you sell your home for the highest possible price ASAP
Bought with COLDWELL BANKER VANGUARD REALTY





