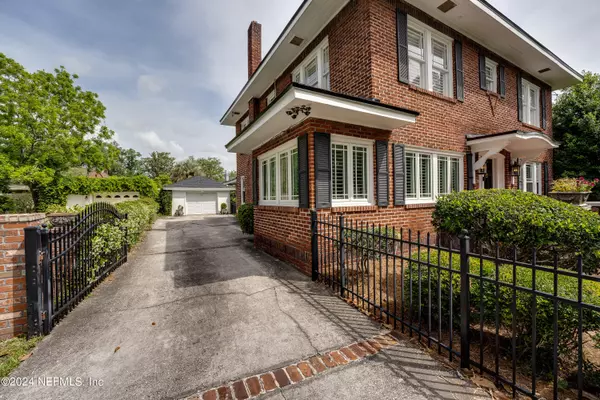$759,500
$799,000
4.9%For more information regarding the value of a property, please contact us for a free consultation.
3415 PARK ST Jacksonville, FL 32205
4 Beds
3 Baths
2,656 SqFt
Key Details
Sold Price $759,500
Property Type Single Family Home
Sub Type Single Family Residence
Listing Status Sold
Purchase Type For Sale
Square Footage 2,656 sqft
Price per Sqft $285
Subdivision Avondale North
MLS Listing ID 2024762
Sold Date 08/15/24
Bedrooms 4
Full Baths 2
Half Baths 1
Construction Status Updated/Remodeled
HOA Y/N No
Originating Board realMLS (Northeast Florida Multiple Listing Service)
Year Built 1927
Annual Tax Amount $7,773
Lot Size 7,405 Sqft
Acres 0.17
Lot Dimensions 60x116 per property appraiser
Property Description
One of Avondale's best, this stately brick home welcomes you with it's lush landscaping and grand front porch. With almost 2,700 square feet and extensive updates, this 4 bedroom, 2 full and 1 half bath home offers a formal dining room, updated eat in kitchen with butler's service cabinet, bright sunroom and gracious living room with fireplace and French doors leading to the covered, screened lanai that stretches the entire back of the home. Upstairs features a large master suite with walk in closet, updated bath with shower, two oversized bedrooms that share a brand new jack and jill bath, as well as a fourth full bedroom.
With 9' tall smooth ceilings throughout, the gleaming oak hardwood floors have beautiful, rich inlays in the living spaces and all the windows in the home feature plantation shutters. The updated kitchen, with it's stainless steel appliances, granite countertops, and butlers service cabinet, has a glass cooktop in the island and French door leading to the covered, screened lanai as well. The dining room accommodates a table for 8, sideboard and cabinet, and the sunroom is an excellent space for a playroom, home office or additional seating and entertaining. The living room and fireplace expand to the lanai, with it's vaulted, wood ceilings and herringbone tile floors to add amazing outdoor living space to enjoy the Florida lifestyle.
The upstairs foyer greets you to the master suite with it's walk in closet and built in organization, stately updated hall bathroom with marble shower and glass surround. The additional bedrooms accommodate full bedroom suites, and the Jack and Jill bath has been completely updated (2024). Additionally, downstairs is a powder room (2022) and step in supply closet, located under the stairs, as well as inside laundry.
Outside, the property is fully fenced including a driveway gate. There is an oversized 1 car brick garage, full irrigation and lush landscaping in the private backyard. New roof in 2023, the attic has room to stand and is finished for ample storage and spray foam insulation (2023) for energy efficiency. Additional system updates include new electrical, water heater and rear fence (2020); new HVAC duct work in crawlspace (2021); new HVAC and dehumidifier upstairs (2022
Location
State FL
County Duval
Community Avondale North
Area 032-Avondale
Direction From US17 and Edgewood: S on Edgewood, Left on Park St to home on Left.
Interior
Interior Features Built-in Features, Butler Pantry, Ceiling Fan(s), Eat-in Kitchen, Entrance Foyer, Jack and Jill Bath, Kitchen Island, Pantry, Primary Bathroom - Shower No Tub, Split Bedrooms, Walk-In Closet(s)
Heating Central, Electric, Heat Pump, Zoned, Other
Cooling Central Air, Electric, Zoned
Flooring Wood, Other
Fireplaces Number 1
Fireplace Yes
Laundry Lower Level
Exterior
Parking Features Detached, Gated, Off Street
Garage Spaces 1.0
Fence Full, Privacy, Wood
Pool None
Utilities Available Electricity Connected, Sewer Connected, Water Connected
Roof Type Shingle
Porch Covered, Front Porch, Rear Porch, Screened
Total Parking Spaces 1
Garage Yes
Private Pool No
Building
Lot Description Historic Area, Many Trees, Sprinklers In Front, Sprinklers In Rear
Sewer Public Sewer
Water Public
New Construction No
Construction Status Updated/Remodeled
Others
Senior Community No
Tax ID 0796070000
Acceptable Financing Cash, Conventional, FHA, VA Loan
Listing Terms Cash, Conventional, FHA, VA Loan
Read Less
Want to know what your home might be worth? Contact us for a FREE valuation!

Our team is ready to help you sell your home for the highest possible price ASAP
Bought with NON MLS





