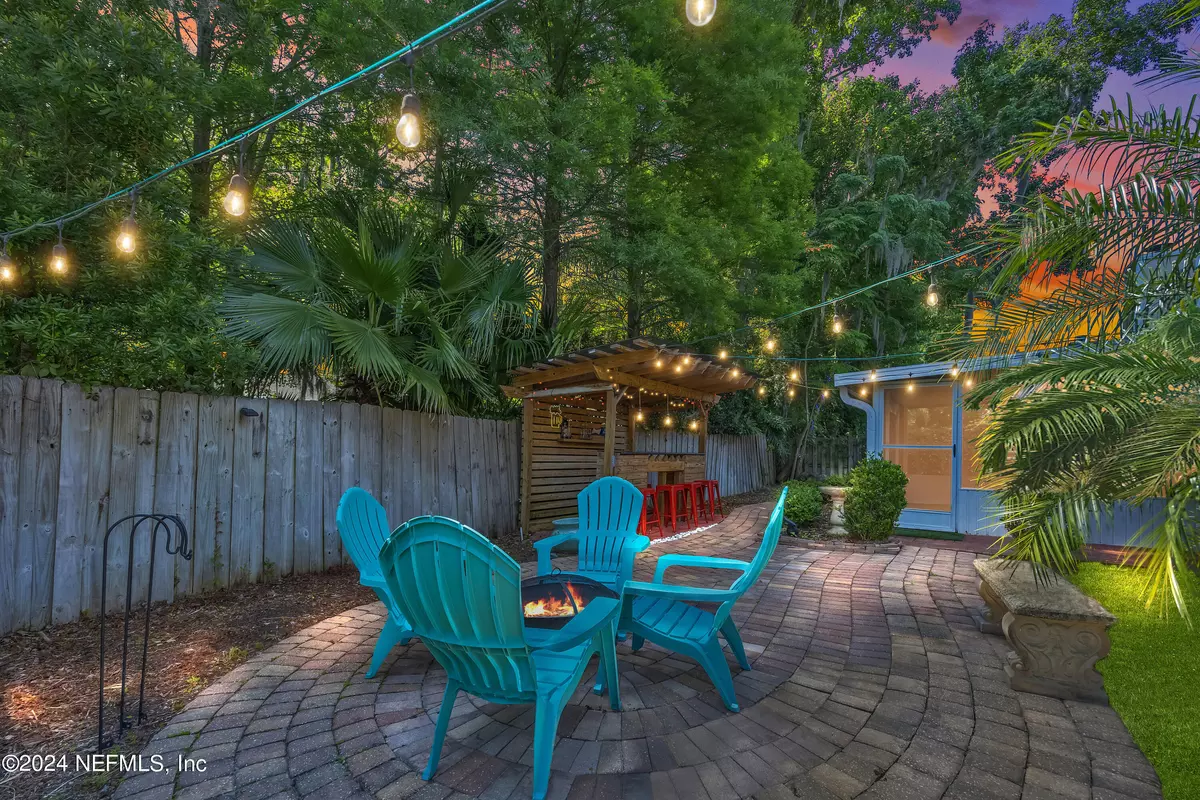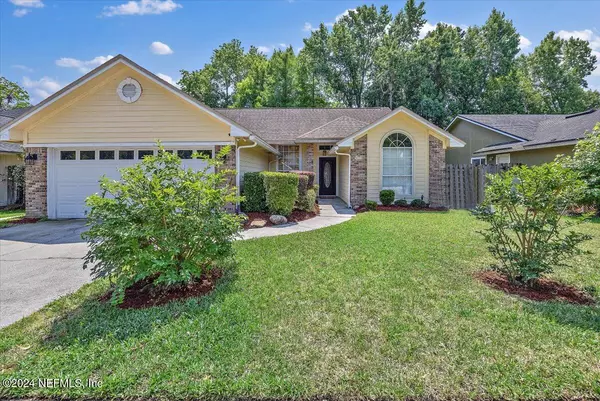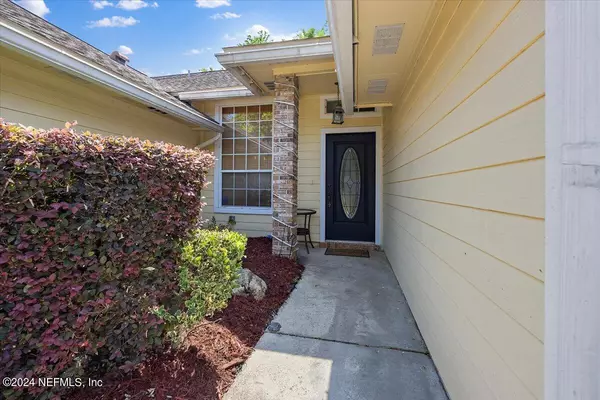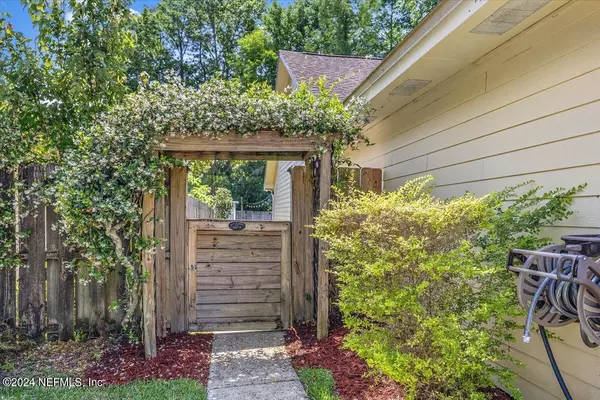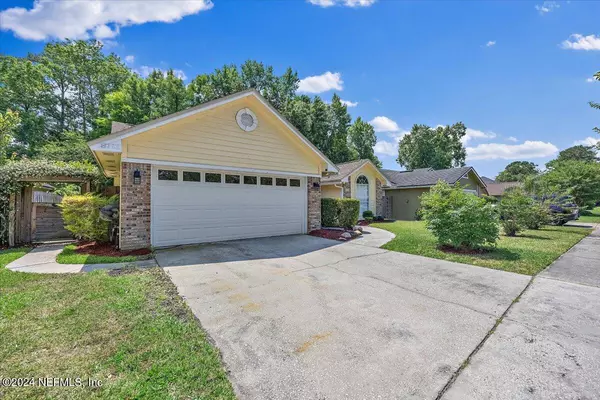$365,000
$375,000
2.7%For more information regarding the value of a property, please contact us for a free consultation.
8773 GOODBYS COVE DR Jacksonville, FL 32217
3 Beds
2 Baths
1,668 SqFt
Key Details
Sold Price $365,000
Property Type Single Family Home
Sub Type Single Family Residence
Listing Status Sold
Purchase Type For Sale
Square Footage 1,668 sqft
Price per Sqft $218
Subdivision Goodbys Trace
MLS Listing ID 2032134
Sold Date 07/30/24
Style Traditional
Bedrooms 3
Full Baths 2
Construction Status Updated/Remodeled
HOA Y/N No
Year Built 1991
Annual Tax Amount $3,075
Lot Size 6,098 Sqft
Acres 0.14
Property Description
This beautifully crafted, lovingly maintained, Goodbys home will please you from the moment you walk through the front door. This true split floor plan has so many wonderful features; open concept kitchen with breakfast bar and eat-in nook, abundant cabinets, spacious living area, oversized primary suite with spa bath, screened in lanai along with the cutest backyard, a Tiki Bar, pavers and your own little private hideaway. Situated in a quiet, well established neighborhood with no fees, home of several elusive white squirrels- see pics- great proximity to endless shopping, dining and parks. Just a short walk to the local brewpub, coffee shop and Mexican restaurant.
Location
State FL
County Duval
Community Goodbys Trace
Area 012-San Jose
Direction Baymeadows Rd to Sanchez then R on Goodbys Hideaway. Home on Right.
Interior
Interior Features Breakfast Bar, Breakfast Nook, Ceiling Fan(s), Eat-in Kitchen, Entrance Foyer, Open Floorplan, Pantry, Primary Bathroom - Shower No Tub, Split Bedrooms
Heating Central
Cooling Central Air
Flooring Carpet, Tile, Wood
Furnishings Unfurnished
Laundry Electric Dryer Hookup, Washer Hookup
Exterior
Parking Features Garage, Garage Door Opener, On Street
Garage Spaces 2.0
Fence Back Yard
Pool None
Utilities Available Cable Available, Electricity Connected, Sewer Connected, Water Connected
Porch Rear Porch, Screened
Total Parking Spaces 2
Garage Yes
Private Pool No
Building
Lot Description Sprinklers In Front, Sprinklers In Rear
Sewer Public Sewer
Water Public
Architectural Style Traditional
New Construction No
Construction Status Updated/Remodeled
Others
Senior Community No
Tax ID 1482290310
Security Features Smoke Detector(s)
Acceptable Financing Cash, Conventional
Listing Terms Cash, Conventional
Read Less
Want to know what your home might be worth? Contact us for a FREE valuation!

Our team is ready to help you sell your home for the highest possible price ASAP
Bought with WEICHERT REALTORS THE COFFEY GROUP

