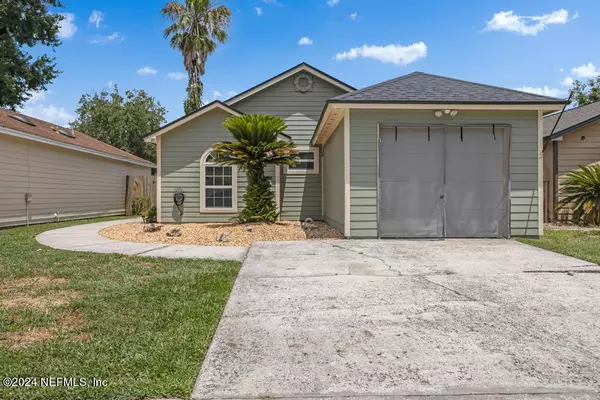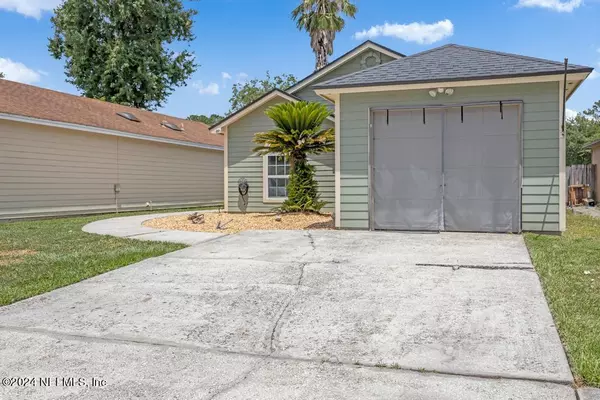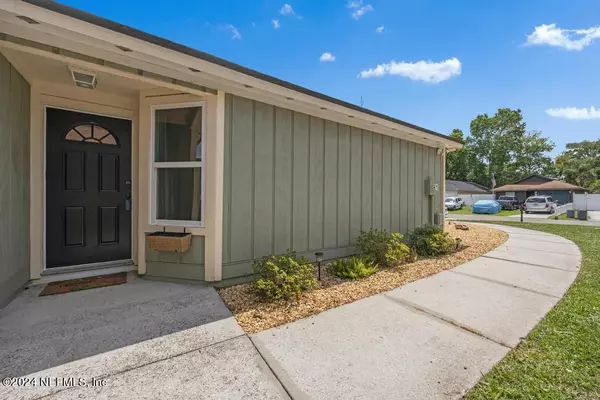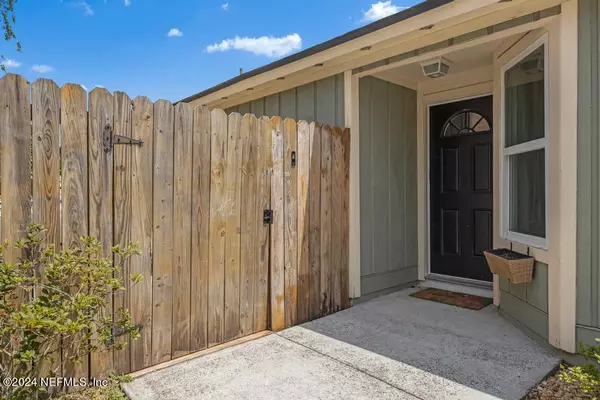$255,000
$249,900
2.0%For more information regarding the value of a property, please contact us for a free consultation.
8373 ARGYLE CORNERS DR Jacksonville, FL 32244
3 Beds
2 Baths
979 SqFt
Key Details
Sold Price $255,000
Property Type Single Family Home
Sub Type Single Family Residence
Listing Status Sold
Purchase Type For Sale
Square Footage 979 sqft
Price per Sqft $260
Subdivision Argyle Corners
MLS Listing ID 2028933
Sold Date 07/26/24
Style Traditional
Bedrooms 3
Full Baths 2
HOA Y/N No
Originating Board realMLS (Northeast Florida Multiple Listing Service)
Year Built 1991
Annual Tax Amount $3,755
Lot Size 4,356 Sqft
Acres 0.1
Property Description
Over $5,000.00 Price improvement!
Welcome to Your Cozy Oasis!
Nestled in a serene neighborhood, this charming home offers an ideal entry into homeownership. With three bedrooms and two baths, it's perfect for first-time buyers or those looking to downsize. The open living room invites natural light, while the functional kitchen boasts modern appliances. Retreat to the private bedrooms, including a master suite with an ensuite bath. But the highlight! Your very own pool! Spend weekends relaxing by the water, and enjoy the low-maintenance yard. No HOA means freedom to personalize your space. Contact us today to make this house your new home!
Location
State FL
County Duval
Community Argyle Corners
Area 067-Collins Rd/Argyle/Oakleaf Plantation (Duval)
Direction From I-295 South on Blanding Blvd to Right on Argyle Forest Blvd. Right on Rampart to Right on Argyle Corners Drive. House will be on your left
Rooms
Other Rooms Shed(s)
Interior
Interior Features Ceiling Fan(s), Split Bedrooms
Heating Central
Cooling Central Air
Flooring Tile, Wood
Laundry In Garage
Exterior
Parking Features Attached, Garage
Garage Spaces 1.0
Fence Back Yard
Pool In Ground
Utilities Available Electricity Connected, Sewer Connected, Water Connected
Roof Type Shingle
Total Parking Spaces 1
Garage Yes
Private Pool No
Building
Water Public
Architectural Style Traditional
Structure Type Fiber Cement,Wood Siding
New Construction No
Others
Senior Community No
Tax ID 0165123700
Acceptable Financing Cash, Conventional, FHA, VA Loan
Listing Terms Cash, Conventional, FHA, VA Loan
Read Less
Want to know what your home might be worth? Contact us for a FREE valuation!

Our team is ready to help you sell your home for the highest possible price ASAP
Bought with VREELAND REAL ESTATE LLC





