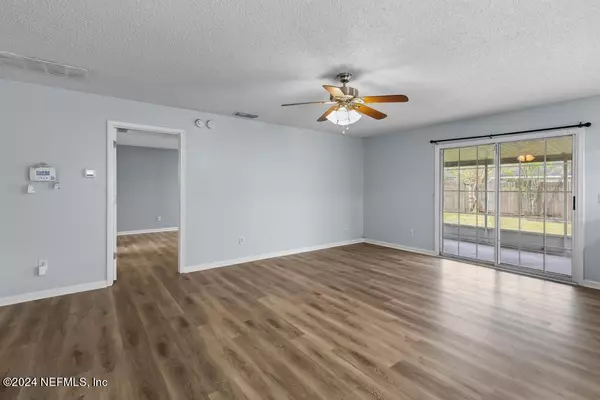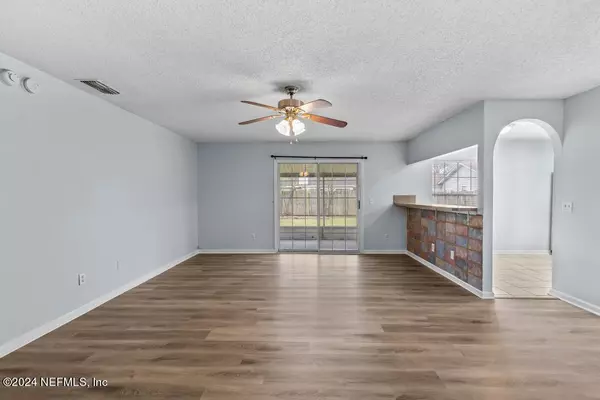$278,000
$278,900
0.3%For more information regarding the value of a property, please contact us for a free consultation.
7068 SWAMP FLOWER DR N Jacksonville, FL 32244
3 Beds
2 Baths
1,463 SqFt
Key Details
Sold Price $278,000
Property Type Single Family Home
Sub Type Single Family Residence
Listing Status Sold
Purchase Type For Sale
Square Footage 1,463 sqft
Price per Sqft $190
Subdivision Cypress Point
MLS Listing ID 2012021
Sold Date 12/31/24
Style Traditional
Bedrooms 3
Full Baths 2
HOA Y/N No
Originating Board realMLS (Northeast Florida Multiple Listing Service)
Year Built 1992
Annual Tax Amount $3,792
Lot Size 6,969 Sqft
Acres 0.16
Lot Dimensions 70 x 98
Property Description
Beautiful home conveniently located off of Collins Rd and I295 Beltway. It has a bright and open floor plan with plenty of natural light. Kitchen has SS appliances, a breakfast bar and eat-in area that fits a table for two. Unwind in the primary bedroom that includes a walk-in closet and en-suite bath. The nice sized second and third bedrooms are on the other side of the home, both have large walk-in closets. There is a spacious screened-in back porch overlooking the lovely fenced-in backyard. Brand new roof June 2024, new water heater May 2024, AC 5 years old. Other upgrades include new flooring, ceiling fans, blinds, freshly painted interior and exterior. What a great place to call home!
Location
State FL
County Duval
Community Cypress Point
Area 067-Collins Rd/Argyle/Oakleaf Plantation (Duval)
Direction I-295 head North towards Blanding Blvd, left on Collins Road, left on Star Rush, left on Swamp Flower, the home is on your right.
Interior
Interior Features Breakfast Bar, Ceiling Fan(s), Eat-in Kitchen, Entrance Foyer, Open Floorplan, Pantry, Primary Bathroom - Tub with Shower, Split Bedrooms, Vaulted Ceiling(s), Walk-In Closet(s)
Heating Central
Cooling Central Air
Flooring Carpet, Tile, Vinyl
Furnishings Unfurnished
Fireplace No
Laundry Electric Dryer Hookup, Washer Hookup
Exterior
Parking Features Garage, Garage Door Opener, Off Street
Garage Spaces 2.0
Fence Back Yard, Full, Wood
Pool None
Utilities Available Cable Available, Electricity Available, Sewer Available, Water Available
Roof Type Shingle
Porch Covered, Front Porch, Porch, Screened
Total Parking Spaces 2
Garage Yes
Private Pool No
Building
Sewer Public Sewer
Water Public
Architectural Style Traditional
Structure Type Wood Siding
New Construction No
Others
Senior Community No
Tax ID 0165182125
Acceptable Financing Cash, Conventional, FHA, VA Loan
Listing Terms Cash, Conventional, FHA, VA Loan
Read Less
Want to know what your home might be worth? Contact us for a FREE valuation!

Our team is ready to help you sell your home for the highest possible price ASAP
Bought with BETTER HOMES & GARDENS REAL ESTATE LIFESTYLES REALTY





