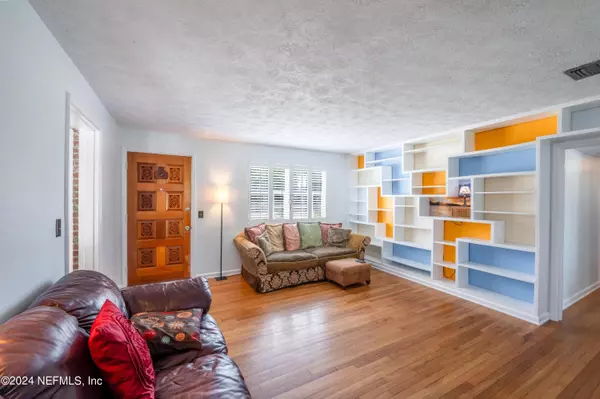$320,000
$320,000
For more information regarding the value of a property, please contact us for a free consultation.
8056 CATAWBA DR Jacksonville, FL 32217
3 Beds
2 Baths
1,347 SqFt
Key Details
Sold Price $320,000
Property Type Single Family Home
Sub Type Single Family Residence
Listing Status Sold
Purchase Type For Sale
Square Footage 1,347 sqft
Price per Sqft $237
Subdivision San Jose Estates
MLS Listing ID 2029640
Sold Date 07/11/24
Style Ranch
Bedrooms 3
Full Baths 2
HOA Y/N No
Originating Board realMLS (Northeast Florida Multiple Listing Service)
Year Built 1954
Property Description
Experience the warmth and comfort of this all-brick 3-bedroom, 2- bath home, highlighted by beautiful wood floors and a cozy dining area with built-ins, beautiful shutters that enhance the beauty. The bonus room has beautiful, exposed brick, boasts a built-in 125- gallon freshwater aquarium, easily convertible to saltwater. Stainless steel appliances and newer high-energy windows enhance the appeal. The spacious backyard offers a new deck, above-ground pool, and a 20x20 roof structure for outdoor dining and beautiful producing fruit trees. This well-desired San Jose Forest home is ready for summer entertaining complete with a new roof installed in 2023. Don't let this home pass you by! Professional photos coming soon!
Location
State FL
County Duval
Community San Jose Estates
Area 012-San Jose
Direction From I-295 S Take Exit 5 Toward San Jose Blvd. Left on San Jose Blvd Left on Conga St. Left on Catawba Dr.
Interior
Heating Central, Electric
Cooling Central Air
Flooring Tile, Wood
Laundry Electric Dryer Hookup, In Garage, Washer Hookup
Exterior
Parking Features Garage
Garage Spaces 1.0
Fence Back Yard
Pool Private, Above Ground
Utilities Available Cable Available
Roof Type Shingle
Total Parking Spaces 1
Garage Yes
Private Pool No
Building
Sewer Public Sewer
Water Public
Architectural Style Ranch
New Construction No
Schools
Elementary Schools Kings Trail
Middle Schools Alfred Dupont
High Schools Baldwin
Others
Senior Community No
Tax ID 1512400000
Acceptable Financing Cash, Conventional, FHA, VA Loan
Listing Terms Cash, Conventional, FHA, VA Loan
Read Less
Want to know what your home might be worth? Contact us for a FREE valuation!

Our team is ready to help you sell your home for the highest possible price ASAP
Bought with KELLER WILLIAMS JACKSONVILLE





