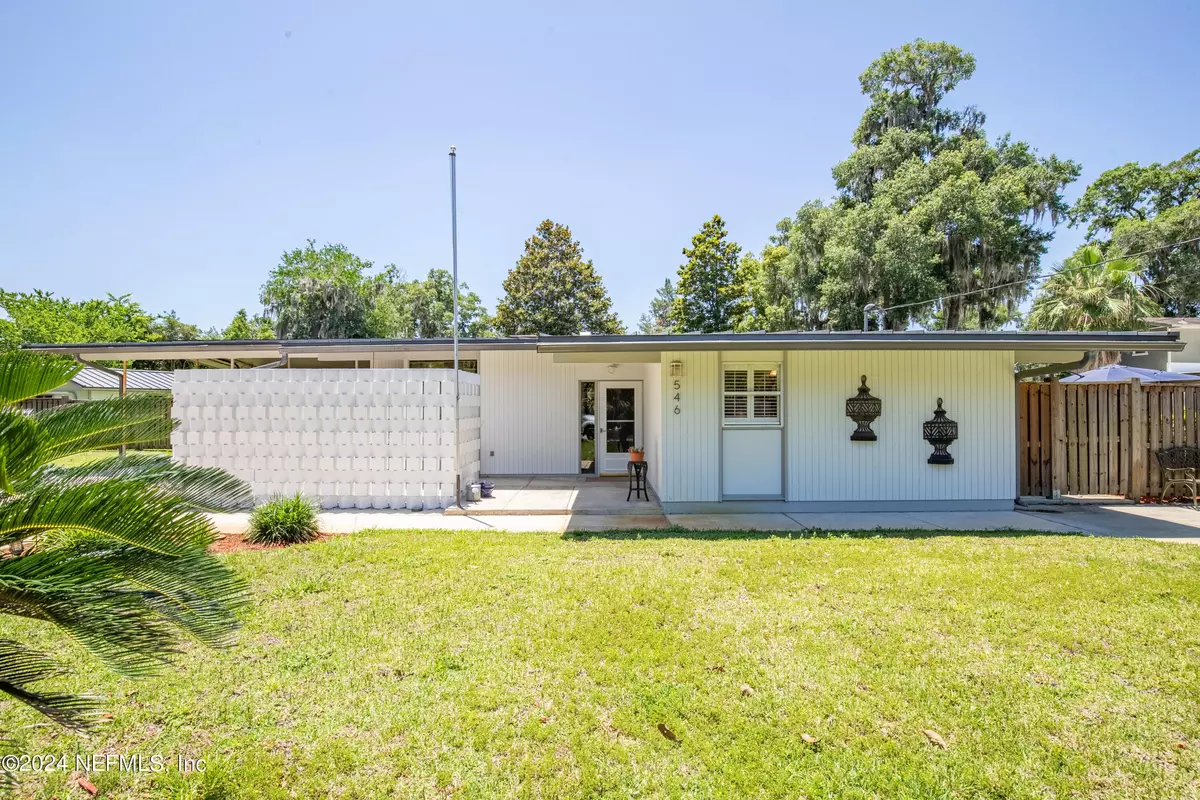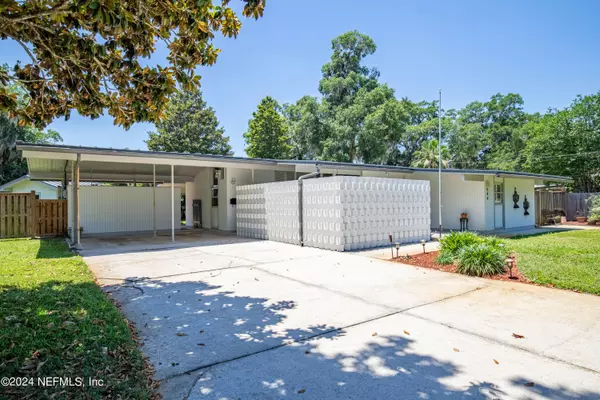$350,000
$369,000
5.1%For more information regarding the value of a property, please contact us for a free consultation.
546 LAUREL GROVE LN Orange Park, FL 32073
3 Beds
2 Baths
1,717 SqFt
Key Details
Sold Price $350,000
Property Type Single Family Home
Sub Type Single Family Residence
Listing Status Sold
Purchase Type For Sale
Square Footage 1,717 sqft
Price per Sqft $203
Subdivision Laurel Grove
MLS Listing ID 2028977
Sold Date 07/09/24
Bedrooms 3
Full Baths 2
HOA Y/N No
Originating Board realMLS (Northeast Florida Multiple Listing Service)
Year Built 1960
Annual Tax Amount $4,581
Lot Size 0.360 Acres
Acres 0.36
Property Description
Welcome to 546 Laurel Grove Ln, Orange Park, FL 32073—a charming cul-de-sac home with no CDD or HOA fees! This meticulously maintained property features numerous upgrades, including a steel roof on the house, shed, and workshop, solar panels, an upgraded electrical panel, a high-efficiency split AC system for the home and spacious workshop, a hybrid water heater, updated plumbing systems and electrical to current standards, and more. The exterior features a two-car carport, a private covered and open front porch, and gutters around the entire house. Gracing the home with a lovely curb appeal is the beautifully landscaped yard with magnolia trees and a fig tree. Inside, you'll find upgraded hardwood floors, plantation shutters, thermal shades, and vaulted ceilings in every room. Skylights throughout the home flood the space with natural light. The kitchen showcases stainless steel KitchenAid appliances, a propane gas stovetop with a hood range vent, an electric oven, a French-style refrigerator, a stylish backsplash, updated granite countertops, and upgraded built-in cabinet drawers and organizers. The den features large bay windows with blackout shades and a built-in desk, perfect for a home office or additional bedroom with the application of closet doors. All bedrooms offer stunning floor-to-ceiling windows. The primary bedroom includes dual closets and a private bathroom with a large custom-tiled shower with a multipoint shower head, custom vanity, and hardwood floors. French doors lead to a covered back patio with sliding screen doors, ideal for outdoor entertaining. The fenced backyard includes a storage shed, which houses the washer/dryer, electricity, a utility sink, a well pump for full-yard irrigation, an A/C split system controller, and a solar controller. The large workshop is a hobbyist's dream, featuring air conditioning, a 100-amp electrical panel, insulation, a solar fan for attic ventilation, and both French and single-door access. Don't miss the opportunity to own this upgraded, move-in-ready home in a serene and convenient location!
Location
State FL
County Clay
Community Laurel Grove
Area 137-Doctor'S Lake
Direction From I-295 N, take exit toward Hwy 17 S. Turn left onto Hwy 17 S. Take right onto Milwaukee Ave, left onto Plainfield Ave, left at the 1st cross street onto Laurel Grove. Home will be on the right.
Rooms
Other Rooms Shed(s), Workshop
Interior
Interior Features Built-in Features, Ceiling Fan(s), Eat-in Kitchen, Entrance Foyer, His and Hers Closets, Primary Bathroom - Shower No Tub, Split Bedrooms, Vaulted Ceiling(s)
Heating Central
Cooling Central Air, Split System
Flooring Tile, Wood
Laundry Electric Dryer Hookup, Sink, Washer Hookup
Exterior
Parking Features Attached Carport, Covered
Carport Spaces 2
Fence Back Yard, Wood
Pool None
Utilities Available Cable Available, Electricity Connected, Sewer Connected, Water Connected, Propane
Roof Type Metal
Porch Covered, Front Porch, Patio
Garage No
Private Pool No
Building
Lot Description Cul-De-Sac
Sewer Public Sewer
Water Public
Structure Type Concrete,Frame
New Construction No
Schools
Elementary Schools Montclair
Middle Schools Lakeside
High Schools Orange Park
Others
Senior Community No
Tax ID 41042601901400000
Security Features Security System Owned
Acceptable Financing Cash, Conventional, FHA, VA Loan
Listing Terms Cash, Conventional, FHA, VA Loan
Read Less
Want to know what your home might be worth? Contact us for a FREE valuation!

Our team is ready to help you sell your home for the highest possible price ASAP
Bought with COLDWELL BANKER VANGUARD REALTY





