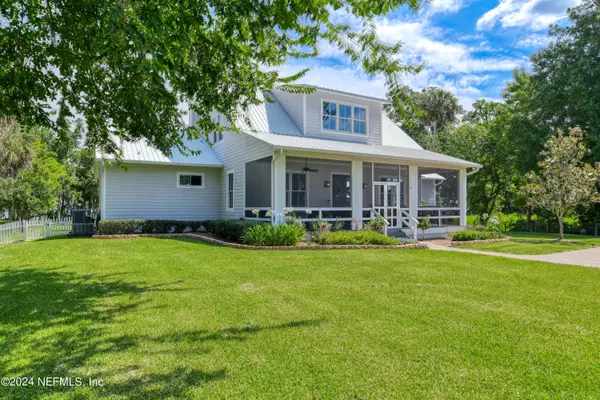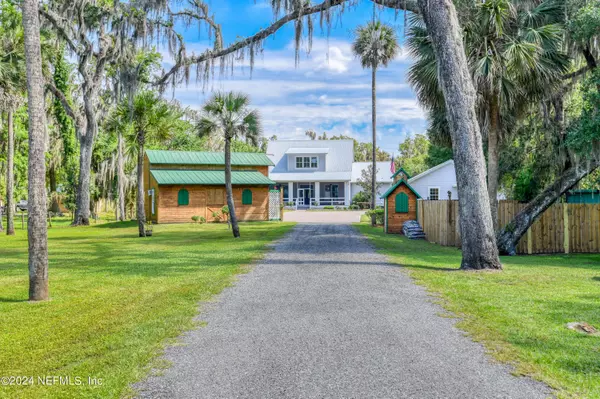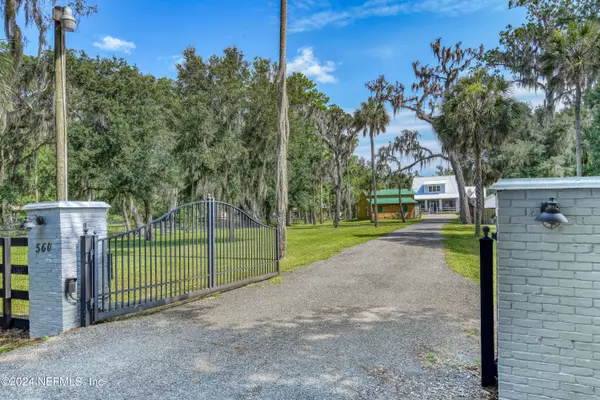$900,000
$899,900
For more information regarding the value of a property, please contact us for a free consultation.
560 CLIFTON RD Crescent City, FL 32112
3 Beds
4 Baths
3,408 SqFt
Key Details
Sold Price $900,000
Property Type Single Family Home
Sub Type Single Family Residence
Listing Status Sold
Purchase Type For Sale
Square Footage 3,408 sqft
Price per Sqft $264
Subdivision Metes & Bounds
MLS Listing ID 2029164
Sold Date 06/28/24
Style Craftsman
Bedrooms 3
Full Baths 3
Half Baths 1
HOA Y/N No
Originating Board realMLS (Northeast Florida Multiple Listing Service)
Year Built 2009
Annual Tax Amount $11,020
Lot Size 2.050 Acres
Acres 2.05
Property Description
WELCOME HOME TO THIS LAKE CRESCENT, WATERFRONT ESTATE SITUATED ON 2.05+/- ACRES. EXPLORE LAKE CRESCENT'S 15,960 +/- ACRES OF WATER WHICH IS NAVIGABLE TO THE ST JOHNS RIVER AND THE OCEAN. THE IMPECCABLE CRAFTSMANSHIP OF THIS ESTATE BOASTS MANY UPGRADES AND AMENITIES SUCH AS; OPEN CONCEPT, DEDICATED OFFICE SPACE, GUEST SUITES, SMITH CABINETRY, OVERSIZED ISLAND WITH GRANITE COUNTERTOPS, GAS APPLIANCES AND FIREPLACE, WHOLE HOME GENERATOR, METAL ROOF, ANDERSEN WINDOWS AND DOORS, CENTRAL VACCUM SYSTEM, POOL, CLIMATE CONTROLLED FITNESS ROOM, GARAGE/BARN WITH AN INSULATED, CLIMATE CONTROLLED STORAGE AREA AND A BAY FOR A SMALL RV, WELL DESIGNED DOCK WITH 2 BOAT LIFTS AND 132+/- WATERFRONT FOOTAGE WITH SPECTACULAR VIEWS OF THE LAKE. AND MUCH MORE. THIS ELEGANT ESTATE IS THE PERFECT HOME FOR FAMILY GATHERINGS AND ENTERTAINING GUESTS.
Location
State FL
County Putnam
Community Metes & Bounds
Area 583-Crescent/Georgetown/Fruitland/Drayton Isl
Direction From Crescent City travel Hwy 17 South, turn left onto Clifton Rd, property will be on the left.
Rooms
Other Rooms Shed(s), Workshop
Interior
Interior Features Ceiling Fan(s), Central Vacuum, Eat-in Kitchen, Entrance Foyer, Guest Suite, Kitchen Island, Open Floorplan, Primary Bathroom -Tub with Separate Shower, Primary Downstairs, Split Bedrooms, Walk-In Closet(s)
Heating Central, Electric, Heat Pump
Cooling Central Air, Electric, Multi Units
Flooring Tile, Wood
Fireplaces Number 1
Fireplaces Type Gas
Furnishings Negotiable
Fireplace Yes
Exterior
Exterior Feature Boat Lift, Dock, Outdoor Shower
Parking Features Additional Parking, Garage, Garage Door Opener, Gated, RV Access/Parking
Garage Spaces 5.0
Fence Full, Wire, Wood
Pool In Ground, Salt Water, Screen Enclosure
Utilities Available Cable Connected, Electricity Connected, Natural Gas Connected, Sewer Connected, Water Connected
View Lake, Water
Roof Type Metal
Porch Covered, Front Porch, Rear Porch, Screened
Total Parking Spaces 5
Garage Yes
Private Pool No
Building
Lot Description Agricultural, Dead End Street, Few Trees, Sprinklers In Front, Sprinklers In Rear
Faces South
Sewer Septic Tank
Water Private, Well
Architectural Style Craftsman
Structure Type Composition Siding,Fiber Cement
New Construction No
Others
Senior Community No
Tax ID 101328000000200012
Security Features Closed Circuit Camera(s),Fire Alarm,Security Gate,Security System Owned
Acceptable Financing Cash, Conventional, FHA
Listing Terms Cash, Conventional, FHA
Read Less
Want to know what your home might be worth? Contact us for a FREE valuation!

Our team is ready to help you sell your home for the highest possible price ASAP
Bought with NON MLS





