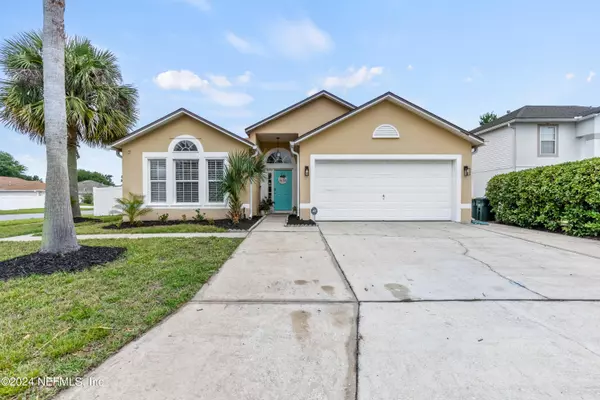$441,000
$430,000
2.6%For more information regarding the value of a property, please contact us for a free consultation.
11203 WYNDHAM HOLLOW LN Jacksonville, FL 32246
3 Beds
2 Baths
1,893 SqFt
Key Details
Sold Price $441,000
Property Type Single Family Home
Sub Type Single Family Residence
Listing Status Sold
Purchase Type For Sale
Square Footage 1,893 sqft
Price per Sqft $232
Subdivision Sutton Lakes
MLS Listing ID 2027168
Sold Date 06/21/24
Style Traditional
Bedrooms 3
Full Baths 2
HOA Fees $30/ann
HOA Y/N Yes
Originating Board realMLS (Northeast Florida Multiple Listing Service)
Year Built 2001
Annual Tax Amount $6,115
Lot Size 9,147 Sqft
Acres 0.21
Property Description
This single-story home, featuring a screened pool and an outdoor kitchen, meets the top desires of most buyers. Constructed with a concrete block exterior wall, it includes a backup generator, water softener, granite kitchen counters, and a split bedroom plan, making it an excellent choice. It's conveniently located less than 7 miles from Atlantic Beach, 6.5 miles from downtown Jacksonville, 7 miles from the St. Johns Town Center, and 20 miles from JIA. The area offers great restaurants, shopping, cultural events, and vibrant nightlife, making it an ideal location.
Location
State FL
County Duval
Community Sutton Lakes
Area 023-Southside-East Of Southside Blvd
Direction From I-295 and Atlantic Blvd, go East on Atlantic. Right on Sutton Lakes Blvd. Turn right on Willesdon Dr W left onto Wyndham Hollow Lane.
Rooms
Other Rooms Outdoor Kitchen
Interior
Interior Features Breakfast Bar, Breakfast Nook, Eat-in Kitchen, Entrance Foyer, Pantry, Primary Bathroom -Tub with Separate Shower, Split Bedrooms, Vaulted Ceiling(s), Walk-In Closet(s)
Heating Central
Cooling Central Air
Exterior
Exterior Feature Outdoor Kitchen
Parking Features Attached, Garage
Garage Spaces 2.0
Fence Back Yard, Vinyl
Pool Community, In Ground, Screen Enclosure
Utilities Available Cable Available, Electricity Available, Sewer Connected, Water Connected
Amenities Available Basketball Court, Clubhouse, Playground
Roof Type Shingle
Porch Porch, Screened
Total Parking Spaces 2
Garage Yes
Private Pool No
Building
Lot Description Corner Lot
Sewer Public Sewer
Water Public
Architectural Style Traditional
Structure Type Concrete,Stucco
New Construction No
Schools
Elementary Schools Kernan Trail
Middle Schools Kernan
High Schools Sandalwood
Others
Senior Community No
Tax ID 1652631955
Security Features Smoke Detector(s)
Acceptable Financing Cash, Conventional, FHA, VA Loan
Listing Terms Cash, Conventional, FHA, VA Loan
Read Less
Want to know what your home might be worth? Contact us for a FREE valuation!

Our team is ready to help you sell your home for the highest possible price ASAP
Bought with DJ & LINDSEY REAL ESTATE





