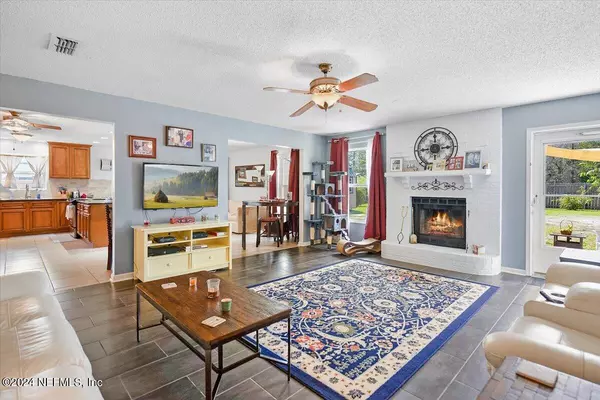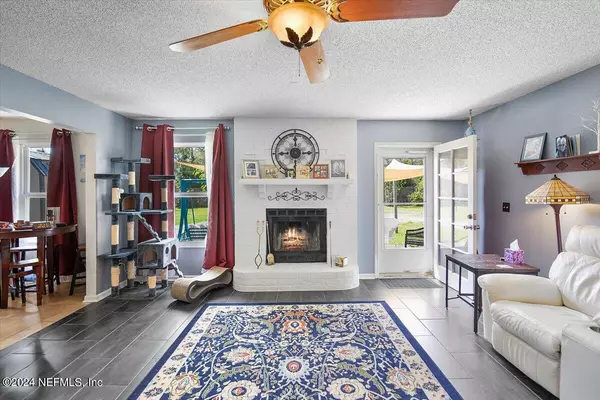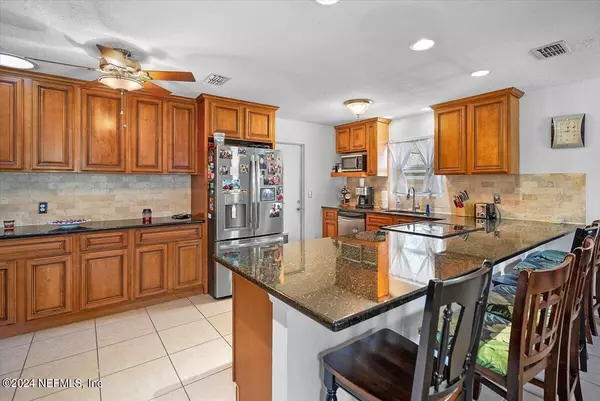$340,000
$339,999
For more information regarding the value of a property, please contact us for a free consultation.
1063 BIRCHWOOD DR Orange Park, FL 32065
3 Beds
2 Baths
1,576 SqFt
Key Details
Sold Price $340,000
Property Type Single Family Home
Sub Type Single Family Residence
Listing Status Sold
Purchase Type For Sale
Square Footage 1,576 sqft
Price per Sqft $215
Subdivision Ridgecrest
MLS Listing ID 2011711
Sold Date 06/05/24
Bedrooms 3
Full Baths 2
HOA Y/N No
Originating Board realMLS (Northeast Florida Multiple Listing Service)
Year Built 1983
Annual Tax Amount $1,660
Lot Size 0.320 Acres
Acres 0.32
Property Description
Great location close to shopping, schools, highways and NAS Jax! Located in a desirable, established neighborhood, this inviting home has an open, remodeled kitchen with a large amount of cabinet storage as well as counter space! Stainless appliances, a large island, and a modern feel make it a great place to entertain. Spacious living room area features a wood burning fireplace and overlooks the large, fenced back yard. Great storage shed for outdoor projects, and the large lot (almost 1/3 acre) provides plenty of options. The spacious primary bedroom and bath is also at the rear of the house overlooking the yard. Primary bath has been remodeled, with a beautifully tiled shower and gorgeous cabinets/countertop and lighting on the vanity. The two secondary bedrooms share a spacious and remodeled hall bath. There is very little wasted space in this floor plan, and it is ready for the right buyers to move right in! NEW ROOF TO BE INSTALLED BEFORE CLOSING WITH ACCEPTABLE OFFER!
Location
State FL
County Clay
Community Ridgecrest
Area 134-South Blanding
Direction From I-295, south on Blanding Blvd, R on Cleveland Ave, R on Sandlewood, L on Birchwood to house on L.
Rooms
Other Rooms Shed(s)
Interior
Interior Features Breakfast Bar, Breakfast Nook, Built-in Features, Ceiling Fan(s), Eat-in Kitchen, Entrance Foyer, Kitchen Island, Primary Bathroom - Shower No Tub
Heating Central, Electric, Heat Pump
Cooling Central Air, Electric
Flooring Tile
Fireplaces Number 1
Fireplaces Type Wood Burning
Fireplace Yes
Laundry Electric Dryer Hookup, In Garage, Washer Hookup
Exterior
Exterior Feature Fire Pit
Parking Features Garage, Garage Door Opener
Garage Spaces 2.0
Fence Back Yard, Wood
Pool None
Utilities Available Cable Available, Electricity Connected, Sewer Connected, Water Connected
Roof Type Shingle
Porch Rear Porch
Total Parking Spaces 2
Garage Yes
Private Pool No
Building
Sewer Public Sewer
Water Public
Structure Type Brick Veneer,Frame
New Construction No
Others
Senior Community No
Tax ID 23042502038820200
Security Features Smoke Detector(s)
Acceptable Financing Cash, Conventional, FHA, VA Loan
Listing Terms Cash, Conventional, FHA, VA Loan
Read Less
Want to know what your home might be worth? Contact us for a FREE valuation!

Our team is ready to help you sell your home for the highest possible price ASAP
Bought with REDFIN CORPORATION





