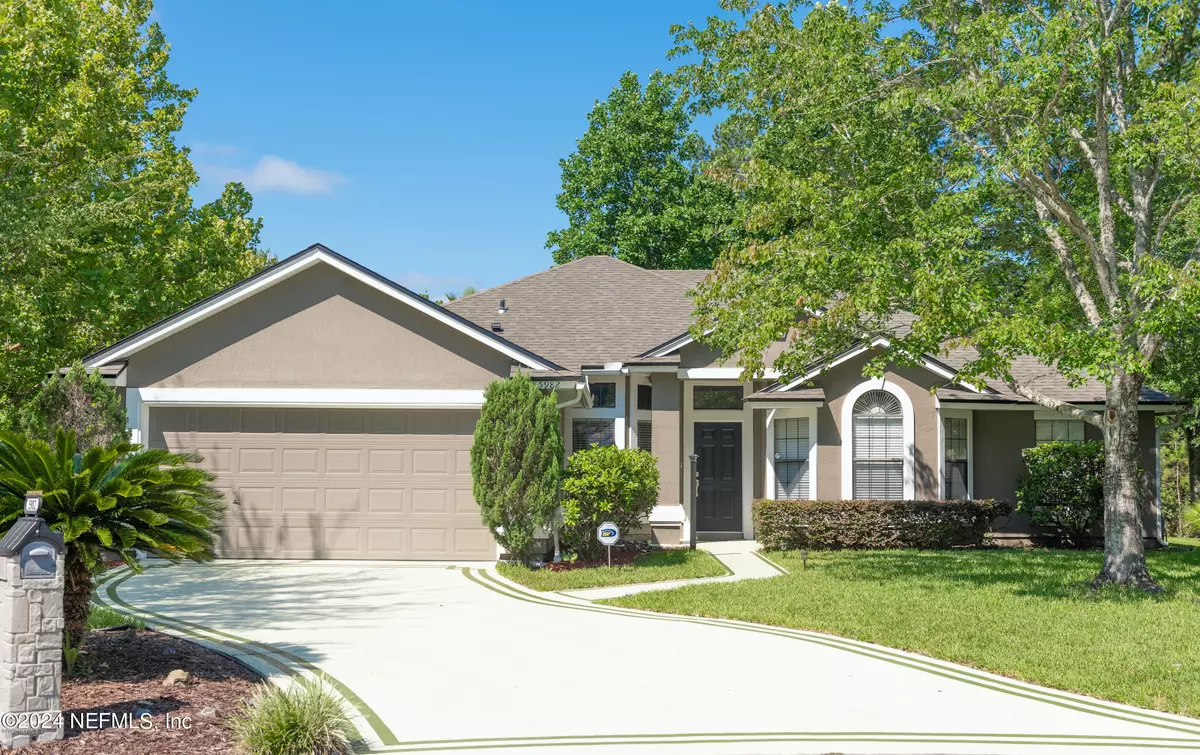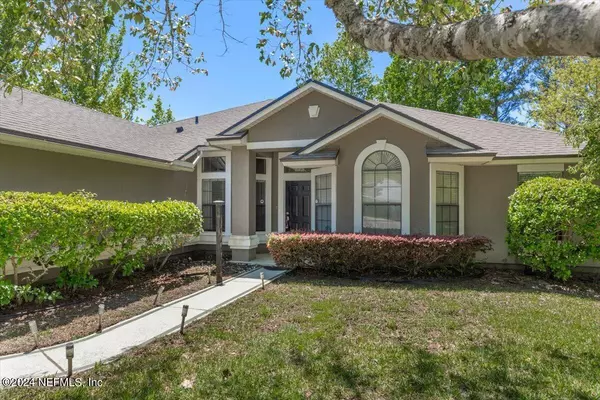$340,000
$357,000
4.8%For more information regarding the value of a property, please contact us for a free consultation.
5982 LONG COVE DR Jacksonville, FL 32222
3 Beds
2 Baths
1,875 SqFt
Key Details
Sold Price $340,000
Property Type Single Family Home
Sub Type Single Family Residence
Listing Status Sold
Purchase Type For Sale
Square Footage 1,875 sqft
Price per Sqft $181
Subdivision Bent Creek
MLS Listing ID 2016826
Sold Date 05/15/24
Bedrooms 3
Full Baths 2
HOA Fees $40/ann
HOA Y/N Yes
Originating Board realMLS (Northeast Florida Multiple Listing Service)
Year Built 2002
Annual Tax Amount $3,134
Lot Size 0.580 Acres
Acres 0.58
Property Description
This well-maintained home sits on a quiet cul-de-sac in a golf course community. Enjoy the views of the backyard from the large primary bedroom, cozy breakfast nook or the serenity of the Florida room. The primary bedroom has a walk-in closet & trey ceilings. The primary bathroom has a garden tub, a walk-in shower, and double vanities. The home's 1875 sq ft of living space is thoughtfully designed to accommodate various needs. An office/flex space provides versatility, the separate dining room offers an elegant setting for meals and gatherings. The spacious living room is perfect for entertaining friends and family. The kitchen offers plenty of counter space and cabinets and an eat-in kitchen. One of the highlights is the inviting Florida room, where you can relax and soak in the beauty of your surroundings in any weather.
Location
State FL
County Duval
Community Bent Creek
Area 064-Bent Creek/Plum Tree
Direction From 295 go W on 103rd Left onto Piper Glen Blvd Right onto Plum Hollow Dr. Left onto Long Cove Dr. House at the end of cut-de-sac.
Interior
Interior Features Breakfast Bar, Ceiling Fan(s), Eat-in Kitchen, Entrance Foyer, Open Floorplan, Primary Bathroom -Tub with Separate Shower, Primary Downstairs, Split Bedrooms, Vaulted Ceiling(s), Walk-In Closet(s)
Heating Central
Cooling Central Air
Flooring Carpet
Laundry Electric Dryer Hookup, Washer Hookup
Exterior
Parking Features Garage
Garage Spaces 2.0
Pool Community
Utilities Available Cable Available, Electricity Available, Electricity Connected, Sewer Available, Sewer Connected, Water Available, Water Connected
Amenities Available Playground
Roof Type Shingle
Total Parking Spaces 2
Garage Yes
Private Pool No
Building
Lot Description Cul-De-Sac
Sewer Public Sewer
Water Public
New Construction No
Others
Senior Community No
Tax ID 0154343115
Acceptable Financing Cash, Conventional, FHA, VA Loan
Listing Terms Cash, Conventional, FHA, VA Loan
Read Less
Want to know what your home might be worth? Contact us for a FREE valuation!

Our team is ready to help you sell your home for the highest possible price ASAP
Bought with ALL REAL ESTATE OPTIONS INC





