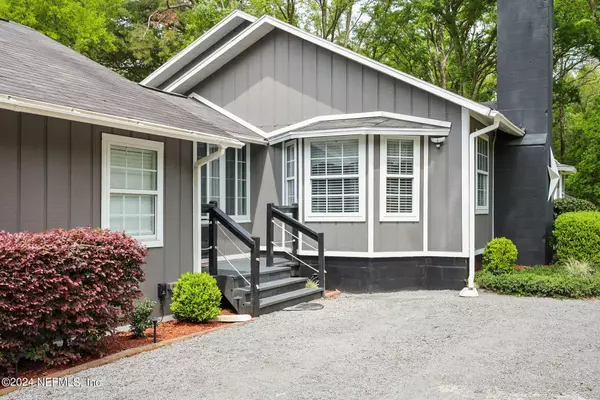$420,000
$415,000
1.2%For more information regarding the value of a property, please contact us for a free consultation.
8822 HILLCREST DR Macclenny, FL 32063
3 Beds
3 Baths
1,756 SqFt
Key Details
Sold Price $420,000
Property Type Single Family Home
Sub Type Single Family Residence
Listing Status Sold
Purchase Type For Sale
Square Footage 1,756 sqft
Price per Sqft $239
Subdivision Woodlawn
MLS Listing ID 2017390
Sold Date 05/25/24
Bedrooms 3
Full Baths 2
Half Baths 1
HOA Y/N No
Originating Board realMLS (Northeast Florida Multiple Listing Service)
Year Built 1988
Annual Tax Amount $1,306
Lot Size 1.150 Acres
Acres 1.15
Property Description
Welcome home! This charming little 2 story home is ready to serve you! Nestled off the most cozy and secluded little lot, this beautiful home and property sit and are ready to be the foundation of all of your new memories! This gorgeous house has been meticulously maintained inside and out! The interior boasts lots of tasteful finishes, fresh paint, and more... upstairs you will find a small flex room that can be used for a movie room, office or more! Outside you will find plenty of space on this expansive lot for entertaining and much more! Come swim, play ball, host a cook out, start projects in your own personal work shop and more! This home has it ALL conveniently located right on the outskirts of town!!
Location
State FL
County Baker
Community Woodlawn
Area 503-Baker County-South
Direction From I-1o take SR 121 to Woodlawn Rd. Continue for approximately 1 mile and turn Left onto Hillcrest Dr. Your Destination will be about 1/2 a mile down on the Left.
Rooms
Other Rooms Gazebo, Workshop
Interior
Heating Central
Cooling Central Air
Flooring Tile, Wood
Fireplaces Number 1
Fireplaces Type Wood Burning
Fireplace Yes
Laundry Lower Level
Exterior
Parking Features Additional Parking, Detached, Garage
Garage Spaces 2.0
Pool Above Ground
Utilities Available Cable Available, Electricity Available
Roof Type Shingle
Porch Deck, Porch, Rear Porch
Total Parking Spaces 2
Garage Yes
Private Pool No
Building
Sewer Septic Tank
Water Well
New Construction No
Schools
Middle Schools Baker County
High Schools Baker County
Others
Senior Community No
Tax ID 073S22009500000090
Acceptable Financing Cash, Conventional, FHA, USDA Loan, VA Loan
Listing Terms Cash, Conventional, FHA, USDA Loan, VA Loan
Read Less
Want to know what your home might be worth? Contact us for a FREE valuation!

Our team is ready to help you sell your home for the highest possible price ASAP
Bought with EXP REALTY LLC





