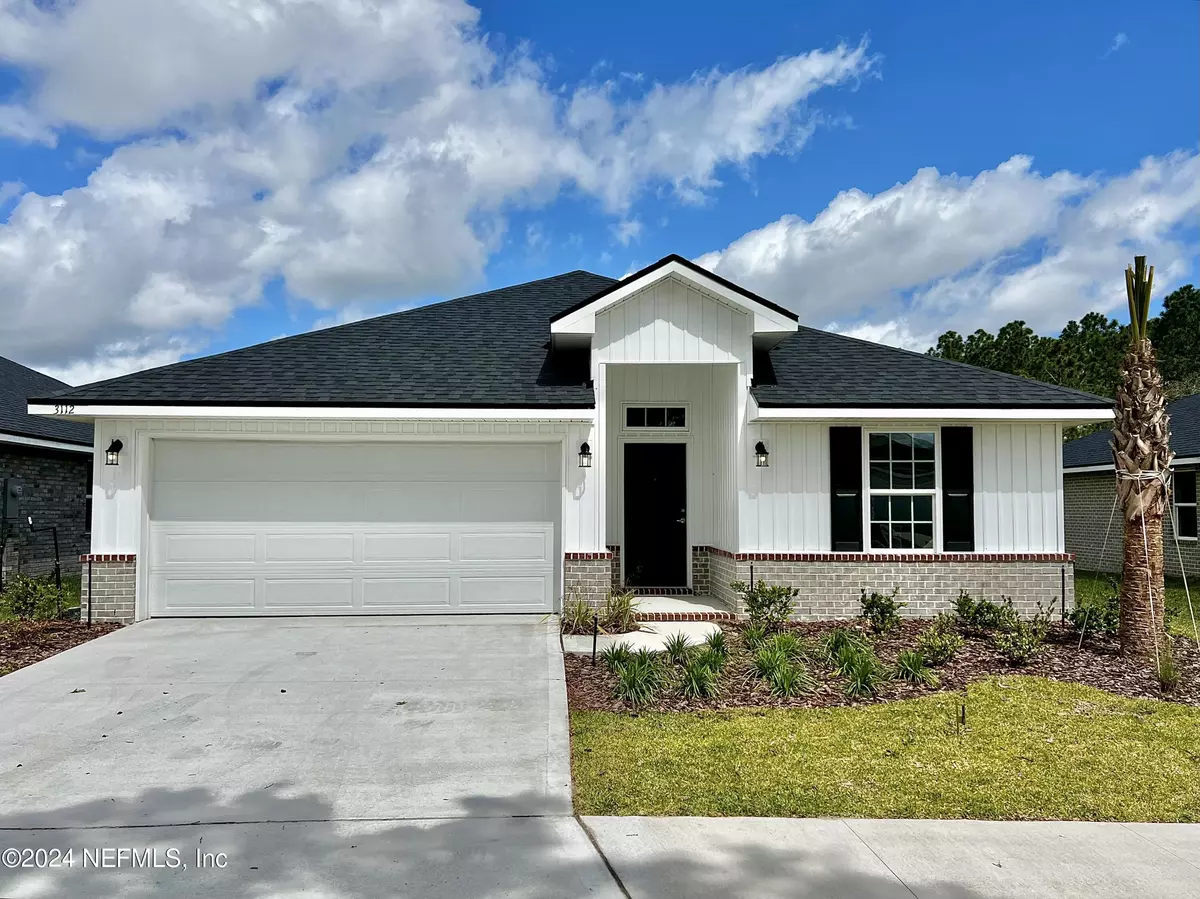$342,100
$342,000
For more information regarding the value of a property, please contact us for a free consultation.
3112 LAUREL SPRINGS DR Green Cove Springs, FL 32043
3 Beds
2 Baths
1,512 SqFt
Key Details
Sold Price $342,100
Property Type Single Family Home
Sub Type Single Family Residence
Listing Status Sold
Purchase Type For Sale
Square Footage 1,512 sqft
Price per Sqft $226
Subdivision Rolling Hills
MLS Listing ID 1255765
Sold Date 05/10/24
Style Patio Home
Bedrooms 3
Full Baths 2
HOA Fees $10/ann
HOA Y/N Yes
Originating Board realMLS (Northeast Florida Multiple Listing Service)
Year Built 2023
Lot Dimensions 50'x120'
Property Description
4.99% Interest Rate. Only $1K deposit! Unlock UP TO $15K IN FLEXIBLE CASH FOR A LIMITED TIME, ideal for upgrades, buydowns, or prepaids! PLUS, save on closing costs (excluding prepaids) with our preferred lender. MOVE-IN APPLIANCE PACKAGE including Stainless Steel Refrigerator, Washer & Dryer. This 1512 sq ft home presents a 3-bed/2-bath layout with a split floor plan and impressive 10' ceilings. The modern kitchen features an open concept with an island, granite countertops, and cabinets adorned with pulls and crown molding, along with a spacious pantry for storage. The Primary Suite offers a walk-in closet, dual vanities with quartz countertops, a lavish 5' tiled walk-in shower, a linen closet, and a private water closet. Tile flooring extends throughout, with plush carpeting limited to the bedrooms. Revel in resort-style living with access to a stunning amenity center boasting a water park, lap pool, clubhouse, tennis courts, parks, and playground—all surrounded by A+ rated schools
Location
State FL
County Clay
Community Rolling Hills
Area 163-Lake Asbury Area
Direction I-295 to Blanding Blvd headed South, left onto Henley Rd/Old Jennings Rd, then left on Sandridge Rd, right to Rolling View Blvd to Rolling Hills Subdivision, proceed to Laurel Springs Dr.
Interior
Interior Features Breakfast Bar, Entrance Foyer, Kitchen Island, Pantry, Primary Bathroom - Shower No Tub, Split Bedrooms, Vaulted Ceiling(s), Walk-In Closet(s)
Heating Central
Cooling Central Air
Flooring Tile
Laundry Electric Dryer Hookup, Washer Hookup
Exterior
Parking Features Attached, Garage
Garage Spaces 2.0
Pool Community
Utilities Available Cable Available
Amenities Available Barbecue, Cable TV, Clubhouse, Fitness Center, Jogging Path, Pickleball, Playground, Tennis Court(s)
Waterfront Description Pond
Roof Type Shingle
Porch Covered, Patio
Total Parking Spaces 2
Garage Yes
Private Pool No
Building
Sewer Public Sewer
Water Public
Architectural Style Patio Home
Structure Type Brick Veneer,Frame
New Construction Yes
Schools
Elementary Schools Lake Asbury
Middle Schools Lake Asbury
High Schools Clay
Others
HOA Name Solaris Management
Senior Community No
Tax ID 27052501010900100
Security Features Smoke Detector(s)
Acceptable Financing Cash, Conventional, FHA, VA Loan
Listing Terms Cash, Conventional, FHA, VA Loan
Read Less
Want to know what your home might be worth? Contact us for a FREE valuation!

Our team is ready to help you sell your home for the highest possible price ASAP
Bought with EAGLES WORLD REALTY, INC





