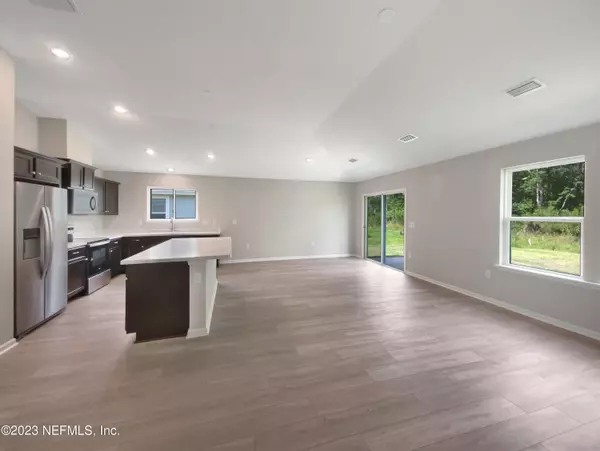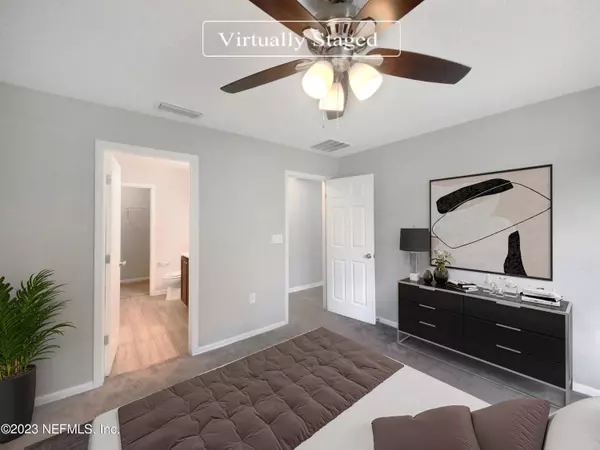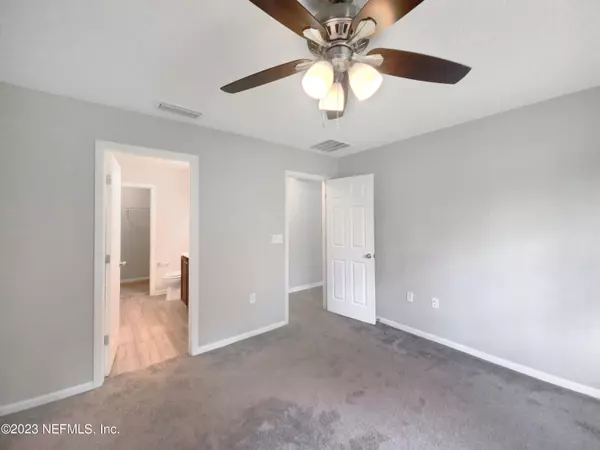$297,000
$306,000
2.9%For more information regarding the value of a property, please contact us for a free consultation.
6649 SANDLER LAKES DR Jacksonville, FL 32222
3 Beds
2 Baths
1,537 SqFt
Key Details
Sold Price $297,000
Property Type Single Family Home
Sub Type Single Family Residence
Listing Status Sold
Purchase Type For Sale
Square Footage 1,537 sqft
Price per Sqft $193
Subdivision Sandler Lakes
MLS Listing ID 1235957
Sold Date 04/10/24
Bedrooms 3
Full Baths 2
HOA Fees $40/qua
HOA Y/N Yes
Originating Board realMLS (Northeast Florida Multiple Listing Service)
Year Built 2021
Property Description
This stunning property features an array of natural colors and flexible living space that is sure to please. The kitchen is equipped with a center island that is perfect for entertaining guests. The master bedroom includes a walk-in closet and the primary bathroom boasts double sinks and great under sink storage. A sitting area in the backyard provides a tranquil spot to relax and enjoy the outdoors. Every detail of this property has been thoughtfully designed with comfort and style in mind. Whether you are looking for a home to call your own or an investment opportunity, this property is sure to exceed your expectations.
Location
State FL
County Duval
Community Sandler Lakes
Area 064-Bent Creek/Plum Tree
Direction Head west on 103rd St Make a U-turn Turn right onto Piper Glen Blvd Turn left onto Sandler Rd Turn right onto Sandler Lks Dr
Interior
Heating Electric
Cooling Central Air, Electric
Exterior
Parking Features Additional Parking, Attached, Garage
Garage Spaces 2.0
Pool None
Utilities Available Electricity Available, Water Available
Total Parking Spaces 2
Garage Yes
Private Pool No
Building
Sewer Septic Tank
Water Public
New Construction No
Schools
Elementary Schools Westview
Middle Schools Westview
High Schools Westside High School
Others
Senior Community No
Tax ID 0154500485
Acceptable Financing Cash, Conventional, FHA, VA Loan
Listing Terms Cash, Conventional, FHA, VA Loan
Read Less
Want to know what your home might be worth? Contact us for a FREE valuation!

Our team is ready to help you sell your home for the highest possible price ASAP
Bought with TRINITY REAL ESTATE III LLC





