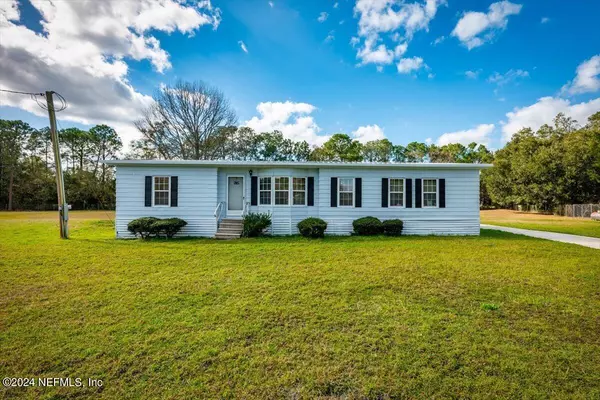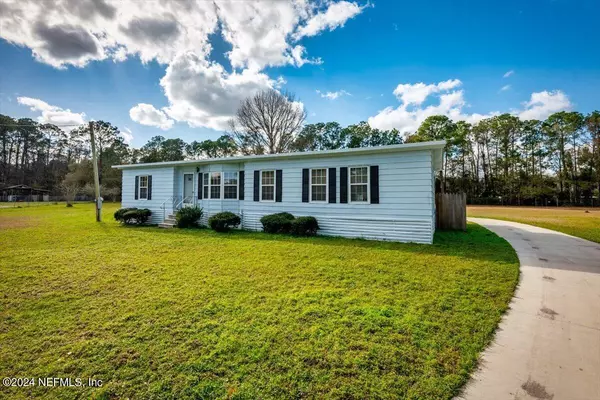$210,000
$199,000
5.5%For more information regarding the value of a property, please contact us for a free consultation.
9123 BRETT FOREST CT Jacksonville, FL 32222
3 Beds
2 Baths
1,502 SqFt
Key Details
Sold Price $210,000
Property Type Mobile Home
Sub Type Mobile Home
Listing Status Sold
Purchase Type For Sale
Square Footage 1,502 sqft
Price per Sqft $139
Subdivision Argyle
MLS Listing ID 2005695
Sold Date 03/29/24
Style Ranch
Bedrooms 3
Full Baths 2
HOA Y/N No
Originating Board realMLS (Northeast Florida Multiple Listing Service)
Year Built 1985
Annual Tax Amount $333
Lot Size 1.740 Acres
Acres 1.74
Lot Dimensions 281.50 X 288.19
Property Description
This 3BR, 2BA home in Jacksonville is situated on 1.73 Acres fully fenced in a cul de sac - Quiet serene setting. The home boasts a spacious kitchen, laundry room and a bay window in the living room. You can sit and relax in the screened Florida room out back overlooking this beautiful property. This diamond in the rough is ready for your personal touch and updates. Ideal for those seeking a project with great potential. Explore the possibilities in this well-located property and make it your dream home. Don't miss out on this exciting opportunity!
Location
State FL
County Duval
Community Argyle
Area 067-Collins Rd/Argyle/Oakleaf Plantation (Duval)
Direction From I-95/Orange Park, Take exit 12 for Collins Rd. Turn right onto Shindler Dr. Turn left onto Taylor Field Rd. Turn left onto Brett Forest Dr.
Interior
Heating Central, Electric
Cooling Central Air, Electric
Flooring Carpet, Laminate
Furnishings Unfurnished
Laundry Electric Dryer Hookup, Washer Hookup
Exterior
Parking Features Attached Carport
Carport Spaces 2
Fence Chain Link
Pool None
Utilities Available Cable Available, Electricity Available, Sewer Available, Water Available
Roof Type Metal
Garage No
Private Pool No
Building
Sewer Public Sewer
Water Public
Architectural Style Ranch
Structure Type Aluminum Siding
New Construction No
Schools
Elementary Schools Enterprise
Middle Schools Charger Academy
High Schools Westside High School
Others
Senior Community No
Tax ID 0162760030
Acceptable Financing Cash, Conventional, FHA, VA Loan
Listing Terms Cash, Conventional, FHA, VA Loan
Read Less
Want to know what your home might be worth? Contact us for a FREE valuation!

Our team is ready to help you sell your home for the highest possible price ASAP
Bought with UNITED REAL ESTATE GALLERY





