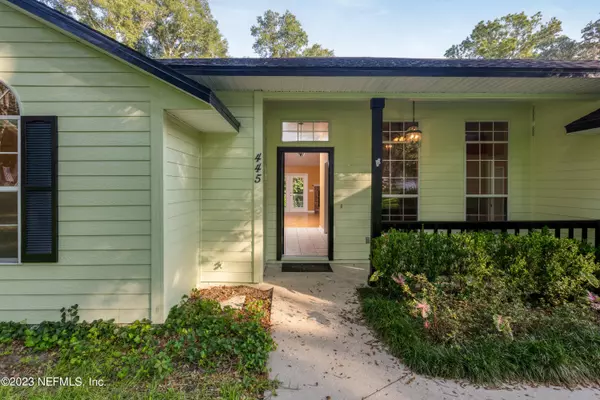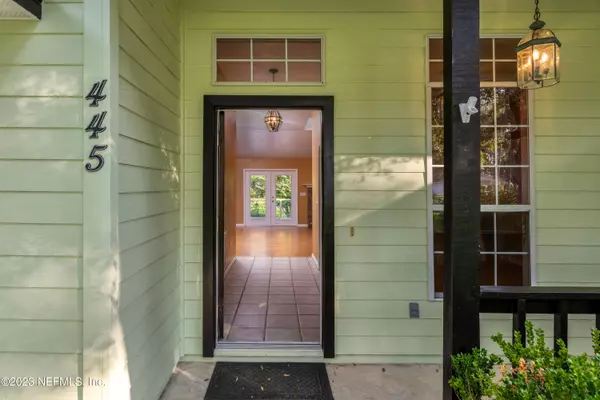$340,000
$349,900
2.8%For more information regarding the value of a property, please contact us for a free consultation.
445 SE 28TH LOOP Melrose, FL 32666
3 Beds
2 Baths
1,964 SqFt
Key Details
Sold Price $340,000
Property Type Single Family Home
Sub Type Single Family Residence
Listing Status Sold
Purchase Type For Sale
Square Footage 1,964 sqft
Price per Sqft $173
Subdivision Geneva Lake Estates
MLS Listing ID 1244700
Sold Date 03/28/24
Style Traditional
Bedrooms 3
Full Baths 2
HOA Y/N No
Originating Board realMLS (Northeast Florida Multiple Listing Service)
Year Built 1997
Lot Dimensions 100x215
Property Description
Well maintained and updated home nestled between Melrose and Keystone Heights in Geneva Lake Estates. Updates include roof, HVAC and water heater. Quartz kitchen countertops, breakfast nook, formal dining room, wood burning fireplace in LR as well as French doors to large deck overlooking serene back yard. Large laundry room has utility sink, closet and room for a freezer. Attached garage, concrete parking apron, fenced back yard with large gate to boat/RV storage. Don't miss this turn key home!
Location
State FL
County Bradford
Community Geneva Lake Estates
Area 523-Bradford County-Se
Direction S on SR-21 to L on SE 28th Street to L on SE 28th Loop to sign on L.
Interior
Interior Features Breakfast Nook, Pantry, Primary Bathroom - Tub with Shower, Walk-In Closet(s)
Heating Central
Cooling Central Air
Flooring Laminate, Tile
Fireplaces Number 1
Fireplaces Type Wood Burning
Fireplace Yes
Laundry Electric Dryer Hookup, Washer Hookup
Exterior
Garage Attached, Garage, RV Access/Parking
Garage Spaces 2.0
Fence Back Yard, Chain Link
Pool None
Waterfront No
Roof Type Shingle
Porch Deck
Parking Type Attached, Garage, RV Access/Parking
Total Parking Spaces 2
Private Pool No
Building
Sewer Septic Tank
Water Public
Architectural Style Traditional
Structure Type Fiber Cement
New Construction No
Schools
Middle Schools Bradford
High Schools Bradford
Others
Tax ID 06203A01300
Acceptable Financing Cash, Conventional, FHA, USDA Loan, VA Loan
Listing Terms Cash, Conventional, FHA, USDA Loan, VA Loan
Read Less
Want to know what your home might be worth? Contact us for a FREE valuation!

Our team is ready to help you sell your home for the highest possible price ASAP
Bought with RE/MAX SPECIALISTS






