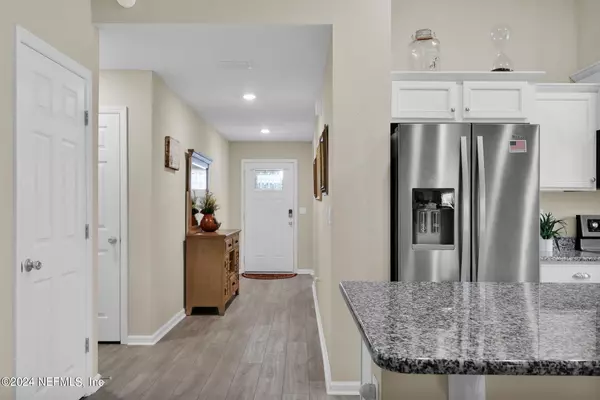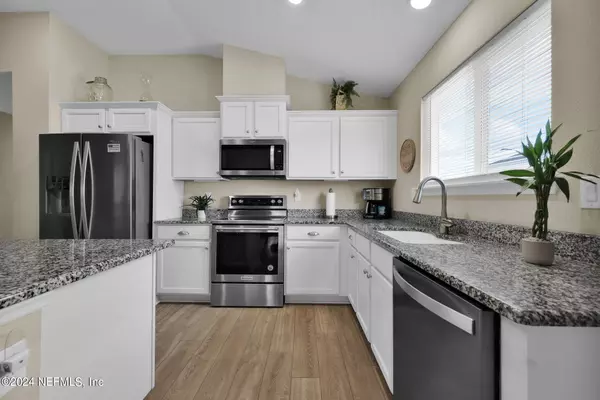$323,000
$323,000
For more information regarding the value of a property, please contact us for a free consultation.
6625 SANDLER LAKES DR Jacksonville, FL 32222
3 Beds
2 Baths
1,537 SqFt
Key Details
Sold Price $323,000
Property Type Single Family Home
Sub Type Single Family Residence
Listing Status Sold
Purchase Type For Sale
Square Footage 1,537 sqft
Price per Sqft $210
Subdivision Sandler Lakes
MLS Listing ID 2001814
Sold Date 03/15/24
Style Ranch
Bedrooms 3
Full Baths 2
HOA Fees $40/qua
HOA Y/N Yes
Year Built 2021
Annual Tax Amount $211
Lot Size 8,276 Sqft
Acres 0.19
Property Description
New year, New home! This beautiful 3 bed 2 bath fully upgraded home truly has it all! Gorgeous white kitchen cabinets with granite countertops and stainless steel appliances, laminate wood flooring throughout to include all bedrooms, extended enclosed lanai with additional patio, storage shed to accompany the delightfully landscaped and fully fenced backyard, and stunning designer features around every corner. As if that isn't all enough, SELLER IS OFFERING $3,000 towards closing costs! This home is truly a turn key Florida living dream! Don't wait to check it out for yourself!
Location
State FL
County Duval
Community Sandler Lakes
Area 064-Bent Creek/Plum Tree
Direction From Old Middleburg Rd South, right onto Sandler Rd, left onto Sandler Lakes Dr
Rooms
Other Rooms Shed(s)
Interior
Interior Features Ceiling Fan(s), Entrance Foyer, Kitchen Island, Open Floorplan, Pantry, Primary Bathroom - Shower No Tub, Smart Thermostat, Split Bedrooms, Walk-In Closet(s)
Heating Central
Cooling Central Air
Flooring Laminate
Furnishings Unfurnished
Laundry Electric Dryer Hookup, Lower Level, Washer Hookup
Exterior
Parking Features Garage, Garage Door Opener
Garage Spaces 2.0
Fence Back Yard, Full, Vinyl
Pool None
Utilities Available Cable Available, Electricity Connected, Sewer Connected, Water Connected
Porch Covered, Patio, Rear Porch, Screened
Total Parking Spaces 2
Garage Yes
Private Pool No
Building
Lot Description Sprinklers In Front, Sprinklers In Rear
Sewer Public Sewer
Water Public
Architectural Style Ranch
Structure Type Fiber Cement
New Construction No
Schools
Elementary Schools Westview
Middle Schools Westview
High Schools Westside High School
Others
Senior Community No
Tax ID 0154500505
Security Features Security System Owned,Smoke Detector(s)
Acceptable Financing Cash, Conventional, FHA, VA Loan
Listing Terms Cash, Conventional, FHA, VA Loan
Read Less
Want to know what your home might be worth? Contact us for a FREE valuation!

Our team is ready to help you sell your home for the highest possible price ASAP
Bought with WATSON REALTY CORP





