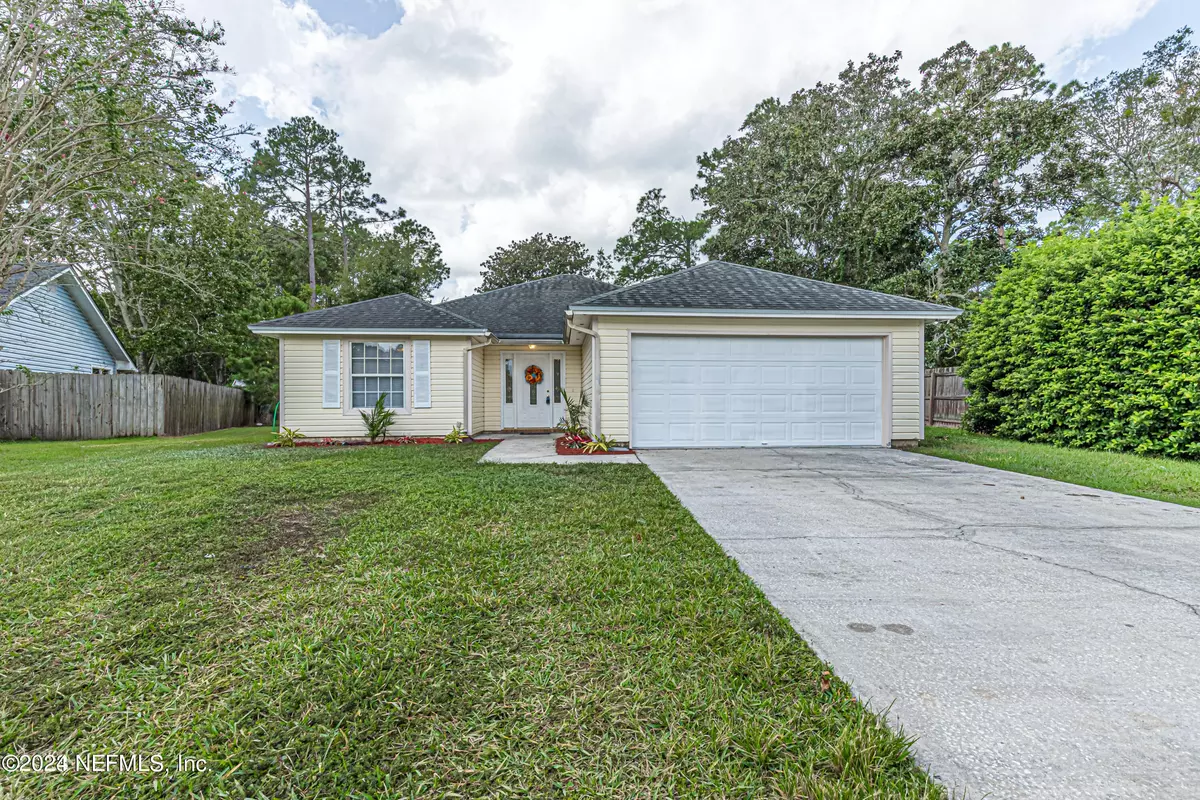$360,000
$370,000
2.7%For more information regarding the value of a property, please contact us for a free consultation.
6156 JAMAICA CT Fleming Island, FL 32003
3 Beds
2 Baths
1,693 SqFt
Key Details
Sold Price $360,000
Property Type Single Family Home
Sub Type Single Family Residence
Listing Status Sold
Purchase Type For Sale
Square Footage 1,693 sqft
Price per Sqft $212
Subdivision Island Forest
MLS Listing ID 2005429
Sold Date 03/13/24
Style Traditional
Bedrooms 3
Full Baths 2
Construction Status Updated/Remodeled
HOA Y/N No
Originating Board realMLS (Northeast Florida Multiple Listing Service)
Year Built 1990
Annual Tax Amount $1,900
Lot Size 0.370 Acres
Acres 0.37
Property Description
Come experience this updated Fleming Island home on a peaceful cul-de-sac! The home is conveniently located close to shopping centers, medical facilities, great restaurants, and excellent schools. This home is also walking distance from a great community playground. The large screened-in porch that overlooks an oversized back yard allows you to enjoy the outdoors year-round while protecting you from the elements. It's a versatile space that can be used for relaxation, entertainment, or dining. The interior of the home has been freshly painted, providing a clean and updated appearance. The bathrooms and kitchen have been updated, which means you can enjoy modern amenities and features. The home features a newer AC, and newer appliances. Come see this beautiful home today!
Location
State FL
County Clay
Community Island Forest
Area 123-Fleming Island-Se
Direction From US Hwy 17, turn east on Raggedy Point Road. Turn on Bermuda Dr. into Forest Island subdivision. Follow Bermuda to Jamaica Ct.
Interior
Interior Features Ceiling Fan(s), Eat-in Kitchen, Entrance Foyer, Pantry, Primary Bathroom - Shower No Tub, Smart Thermostat, Split Bedrooms, Vaulted Ceiling(s)
Heating Central
Cooling Central Air
Flooring Carpet, Vinyl
Fireplaces Number 1
Fireplaces Type Wood Burning
Furnishings Unfurnished
Fireplace Yes
Laundry Electric Dryer Hookup, Washer Hookup
Exterior
Parking Features Attached, Garage
Garage Spaces 2.0
Fence Back Yard
Pool None
Utilities Available Cable Connected, Sewer Connected, Water Connected
Roof Type Shingle
Porch Rear Porch, Screened
Total Parking Spaces 2
Garage Yes
Private Pool No
Building
Sewer Public Sewer
Water Public
Architectural Style Traditional
Structure Type Vinyl Siding
New Construction No
Construction Status Updated/Remodeled
Others
Senior Community No
Tax ID 37052601460908000
Security Features Smoke Detector(s)
Acceptable Financing Cash, Conventional, FHA, USDA Loan, VA Loan
Listing Terms Cash, Conventional, FHA, USDA Loan, VA Loan
Read Less
Want to know what your home might be worth? Contact us for a FREE valuation!

Our team is ready to help you sell your home for the highest possible price ASAP
Bought with COLDWELL BANKER VANGUARD REALTY





