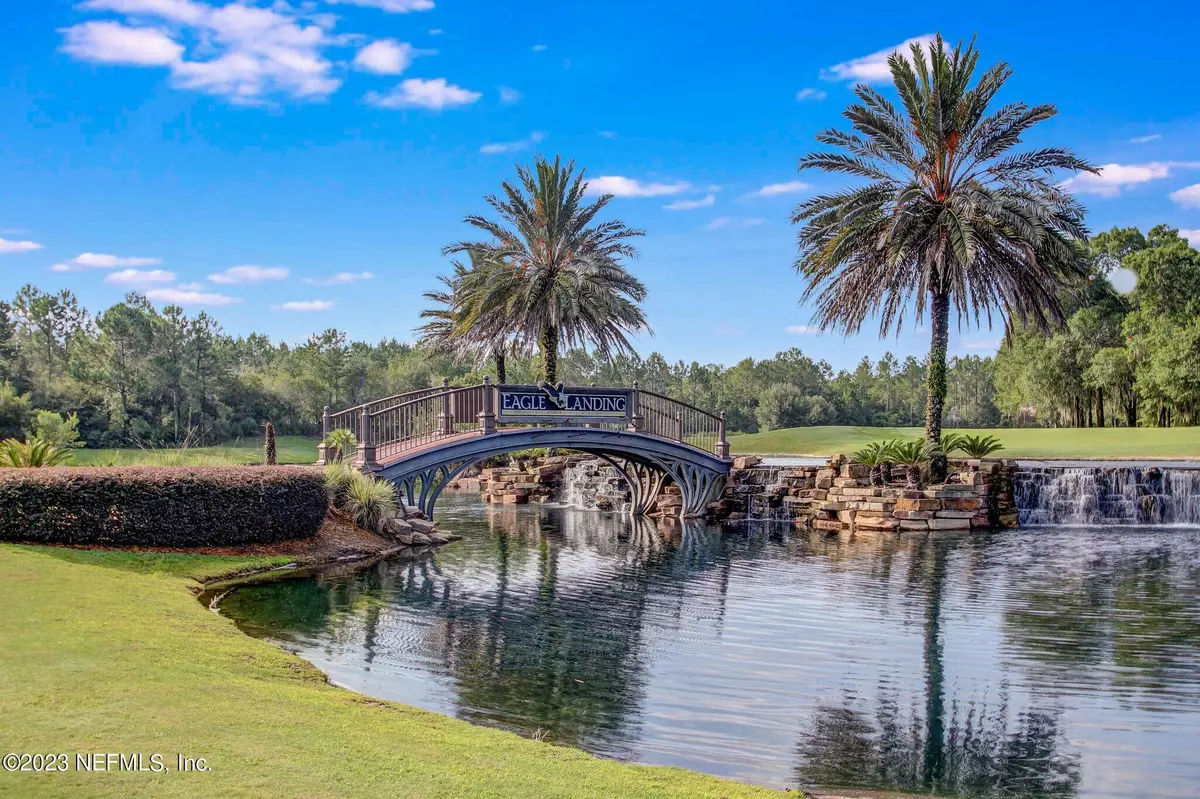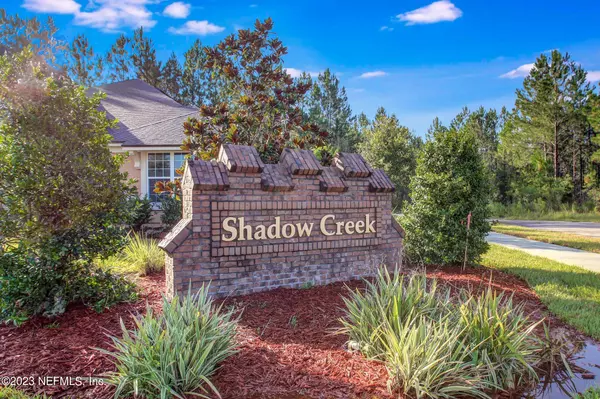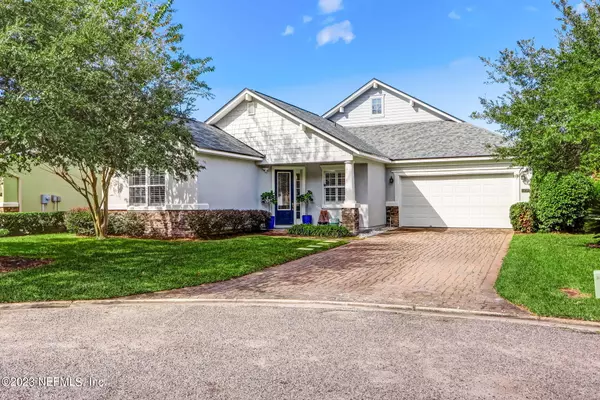$525,000
$529,900
0.9%For more information regarding the value of a property, please contact us for a free consultation.
1438 SHADOW CREEK DR Orange Park, FL 32065
4 Beds
4 Baths
2,877 SqFt
Key Details
Sold Price $525,000
Property Type Single Family Home
Sub Type Single Family Residence
Listing Status Sold
Purchase Type For Sale
Square Footage 2,877 sqft
Price per Sqft $182
Subdivision Eagle Landing
MLS Listing ID 1254760
Sold Date 02/29/24
Bedrooms 4
Full Baths 3
Half Baths 1
HOA Fees $4/ann
HOA Y/N Yes
Originating Board realMLS (Northeast Florida Multiple Listing Service)
Year Built 2006
Property Description
**Seller willing to offer 2-1 interest rate buy-down at closing with an acceptable offer!** Nestled in the quiet cul-de-sac of Shadow Creek, on a prime golf-course lot w/ views of the 1st green, sits 1438 Shadow Creek Dr. New roof Oct 2023, this unique floor plan offers, 9ft ceilings, 8ft doorways, 4 generous sized bedrooms, w/ 3.5 bathrooms, boasting new luxury vinyl plank throughout. Upstairs sits the large bonus room, with full bathroom & screened in balcony to spectate golf course activities. Return downstairs to enjoy cooking in the large kitchen with gas stove, newer appliances and large walk-in pantry. The butlers pantry and wet bar, help to make life simpler when entertaining your guests indoors, but in the event you want to entertain outside, enjoy the 26ft x 27ft newly installed screened lanai with modern remote LED lighting. New A/C Sept 2022, plantation shutters... ...throughout are just some of the features that help to make this house so appealing. Looking for storage? Well this home offers great storage space, 2 huge walk in closets in the master bedroom, walk in closet in the 2nd bedroom and large closets in the 3rd and 4th bedroom. Under the stairs storage, linen closets abound, and raised storage shelves in the garage. The garage has epoxy coated flooring and mirror on walls as owners have used this space as a home gym. With a fully fenced yard, and a small side garden, this home offers creative space for all the family to explore. Don't hesitate to call for a private showing today.
Location
State FL
County Clay
Community Eagle Landing
Area 139-Oakleaf/Orange Park/Nw Clay County
Direction From Argyle Forest Blvd continue straight onto Oakleaf Plantation Pkwy, R into Eagle Landing, L on Eagle Crossing, L on Royal Pines, L on Shadow Creek, house is in cul-de-sac on L.
Interior
Interior Features Breakfast Bar, Butler Pantry, Entrance Foyer, Pantry, Primary Bathroom -Tub with Separate Shower, Primary Downstairs, Split Bedrooms, Walk-In Closet(s), Wet Bar
Heating Central, Electric, Heat Pump
Cooling Central Air, Electric
Flooring Tile, Vinyl
Fireplaces Number 1
Fireplaces Type Gas
Fireplace Yes
Laundry Electric Dryer Hookup, Washer Hookup
Exterior
Exterior Feature Balcony
Parking Features Attached, Garage
Garage Spaces 2.0
Fence Back Yard
Pool Community
Utilities Available Cable Available, Propane, Other
Amenities Available Basketball Court, Children's Pool, Clubhouse, Fitness Center, Golf Course, Jogging Path, Playground, Tennis Court(s)
View Golf Course
Roof Type Shingle
Porch Front Porch, Patio, Porch, Screened
Total Parking Spaces 2
Garage Yes
Private Pool No
Building
Lot Description Cul-De-Sac, On Golf Course, Sprinklers In Front, Sprinklers In Rear
Sewer Public Sewer
Water Public
Structure Type Frame,Stucco
New Construction No
Schools
Elementary Schools Discovery Oaks
High Schools Oakleaf High School
Others
HOA Name THE CAM TEAM
Senior Community No
Tax ID 12042400554100387
Acceptable Financing Cash, Conventional, FHA, VA Loan
Listing Terms Cash, Conventional, FHA, VA Loan
Read Less
Want to know what your home might be worth? Contact us for a FREE valuation!

Our team is ready to help you sell your home for the highest possible price ASAP
Bought with WATSON REALTY CORP





