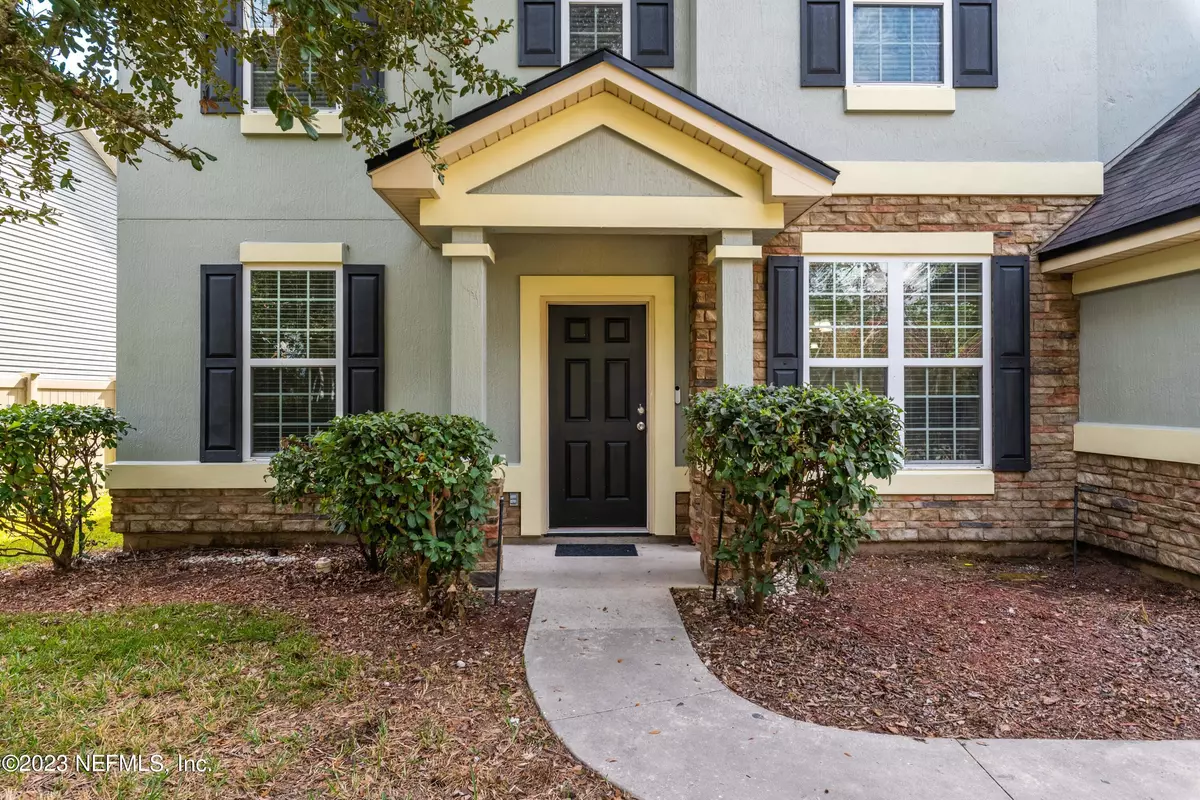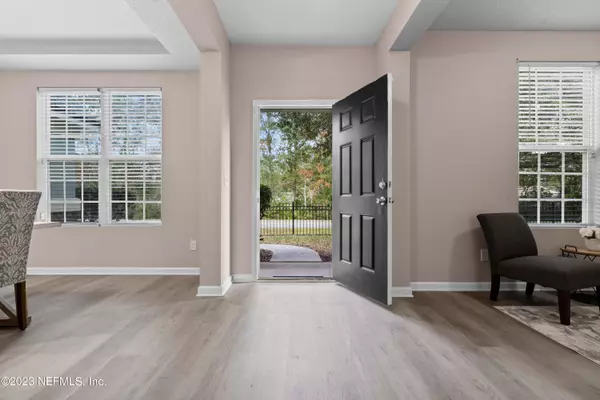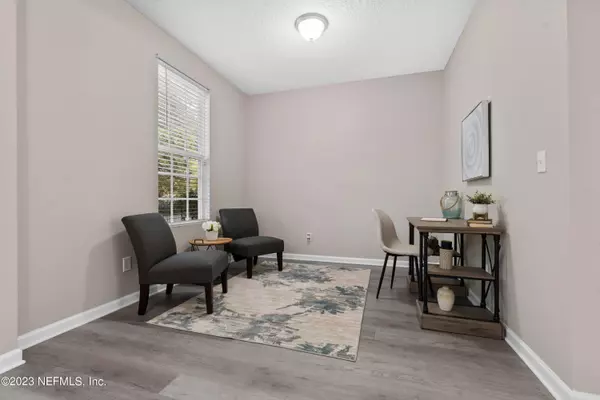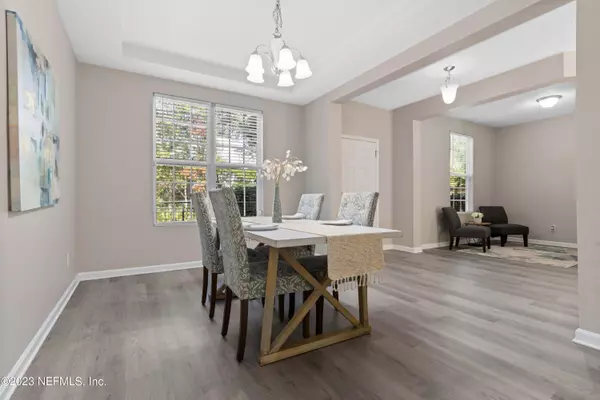$365,000
$365,000
For more information regarding the value of a property, please contact us for a free consultation.
10124 SANDLER RD Jacksonville, FL 32222
4 Beds
3 Baths
2,591 SqFt
Key Details
Sold Price $365,000
Property Type Single Family Home
Sub Type Single Family Residence
Listing Status Sold
Purchase Type For Sale
Square Footage 2,591 sqft
Price per Sqft $140
Subdivision Sandlers Preserve
MLS Listing ID 1255096
Sold Date 02/27/24
Style Traditional
Bedrooms 4
Full Baths 2
Half Baths 1
HOA Fees $22
HOA Y/N Yes
Originating Board realMLS (Northeast Florida Multiple Listing Service)
Year Built 2013
Property Description
This is the one!! Located in a prime location, this freshly renovated large and inviting 4 bedrooms, 2.5 bathrooms home has separate living, dining, office and loft areas! Huge eat-in kitchen with 42in Espresso cabinets, granite counters, and a center island that will make your neighbors jealous! Fantastic family room & eat-in kitchen area. Separate living room, dining room, office/flex space, huge loft/entertainment area. Large bedrooms. 2 separate AC zones. Brand new flooring throughout. Luxury vinyl plank downstairs and carpet upstairs in the bedrooms. Deluxe owner's suite & bathroom. Private Backyard. The property is situated less than 5 mins from Bent Creek Golf Course and North Florida Kart Club, and less than 10 minutes from Oakleaf Town Center, restaurants, and entertainment
Location
State FL
County Duval
Community Sandlers Preserve
Area 064-Bent Creek/Plum Tree
Direction Take I-295 S, exit 12, turn left onto Collins Rd, right onto Shindler Dr, left onto Marlee Rd, right onto Old Middleburg Rd S, left at the 1st cross street onto Sandler Rd, home is on left side.
Interior
Interior Features Breakfast Bar, Eat-in Kitchen, Kitchen Island, Pantry, Primary Bathroom -Tub with Separate Shower, Split Bedrooms, Walk-In Closet(s)
Heating Central, Electric, Heat Pump
Cooling Central Air, Electric
Flooring Carpet, Vinyl
Laundry Electric Dryer Hookup, Washer Hookup
Exterior
Parking Features Additional Parking, Attached, Garage
Garage Spaces 2.0
Pool None
Roof Type Shingle
Total Parking Spaces 2
Private Pool No
Building
Sewer Public Sewer
Water Public
Architectural Style Traditional
Structure Type Frame,Stucco,Vinyl Siding
New Construction No
Others
Tax ID 0155261155
Security Features Security System Owned,Smoke Detector(s)
Acceptable Financing Cash, Conventional, VA Loan
Listing Terms Cash, Conventional, VA Loan
Read Less
Want to know what your home might be worth? Contact us for a FREE valuation!

Our team is ready to help you sell your home for the highest possible price ASAP
Bought with FLORIDA HOMES REALTY & MTG LLC





