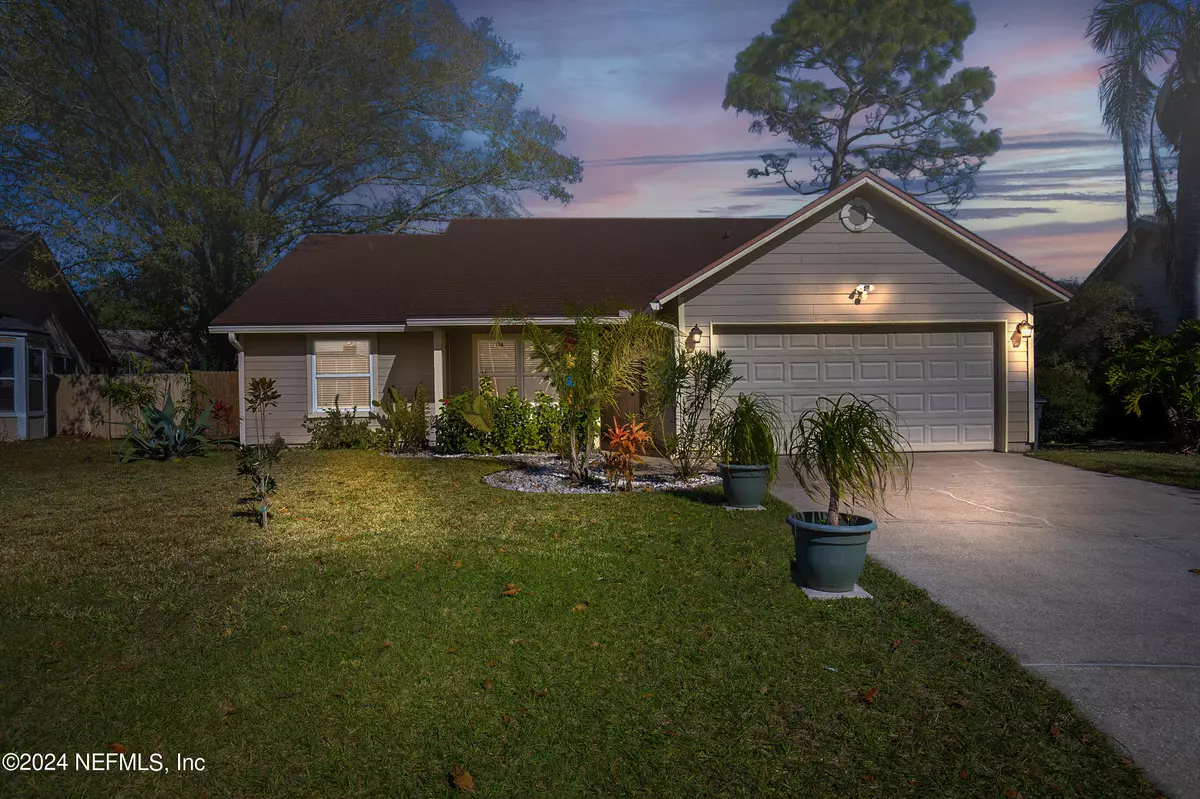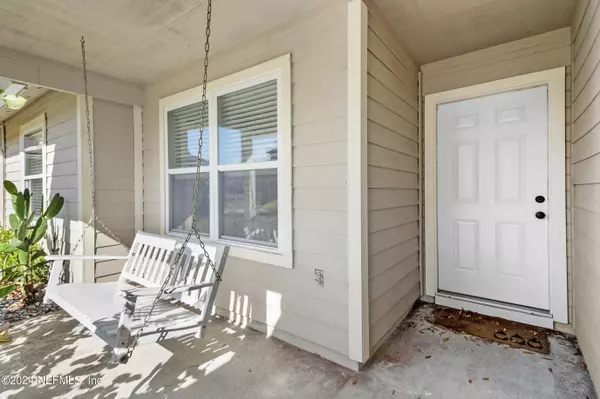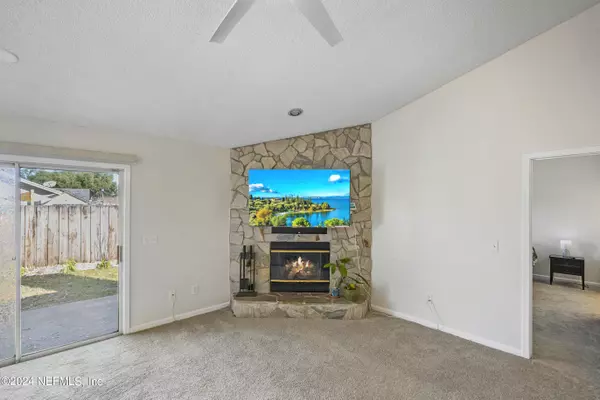$290,000
$290,000
For more information regarding the value of a property, please contact us for a free consultation.
8443 MOSS POINTE TRL N Jacksonville, FL 32244
3 Beds
2 Baths
1,427 SqFt
Key Details
Sold Price $290,000
Property Type Single Family Home
Sub Type Single Family Residence
Listing Status Sold
Purchase Type For Sale
Square Footage 1,427 sqft
Price per Sqft $203
Subdivision Chimney Lakes
MLS Listing ID 2003114
Sold Date 02/13/24
Style Ranch
Bedrooms 3
Full Baths 2
HOA Fees $38/qua
HOA Y/N Yes
Originating Board realMLS (Northeast Florida Multiple Listing Service)
Year Built 1990
Annual Tax Amount $3,420
Lot Size 6,534 Sqft
Acres 0.15
Property Description
Adorable 3/2 with upgraded Hardy Board siding for long-lasting durability. Updated painted kitchen cabinets, stainless steel appliances & LPV. Fresh interior paint, updated lighting & ceiling fans, oil rubbed bronze door hardware, 6 panel doors, new front door, new toilets, & upgraded shower heads & faucets. Seller has done the work, so you have time to sit on your front porch swing, enjoy your firepit or relax by a cozy fireplace! AC was replaced in 2020. Carpet was new in 2020 & is freshly cleaned. Roof was replaced in 2011. Fully fenced backyard provides tons of privacy. Shed is new in 2023. Centrally located near beltway, shopping, & restaurants. Come see this lovingly maintained home and make it yours!
Location
State FL
County Duval
Community Chimney Lakes
Area 067-Collins Rd/Argyle/Oakleaf Plantation (Duval)
Direction From Blanding Blvd., take Argyle Forest to R on Shindler, R on Moss Pointe Trail S, L on Moss Pointe Trail W turns in to Moss Pointe Trail W, house on left 8443
Interior
Interior Features Breakfast Bar, Ceiling Fan(s), Entrance Foyer, Split Bedrooms, Vaulted Ceiling(s), Walk-In Closet(s)
Heating Central, Electric
Cooling Central Air, Electric
Flooring Carpet, Tile, Vinyl
Fireplaces Number 1
Fireplaces Type Wood Burning
Furnishings Unfurnished
Fireplace Yes
Laundry Electric Dryer Hookup, Washer Hookup
Exterior
Parking Features Attached, Garage, Garage Door Opener
Garage Spaces 2.0
Fence Back Yard, Full, Privacy, Wood
Pool Community
Utilities Available Cable Available, Electricity Available, Water Available
Amenities Available Basketball Court, Playground
Roof Type Shingle
Porch Patio
Total Parking Spaces 2
Garage Yes
Private Pool No
Building
Sewer Public Sewer
Water Public
Architectural Style Ranch
New Construction No
Others
HOA Name Chimney Lakes
Senior Community No
Tax ID 0164638267
Security Features Smoke Detector(s)
Acceptable Financing Cash, Conventional, FHA, VA Loan
Listing Terms Cash, Conventional, FHA, VA Loan
Read Less
Want to know what your home might be worth? Contact us for a FREE valuation!

Our team is ready to help you sell your home for the highest possible price ASAP
Bought with DJ & LINDSEY REAL ESTATE





