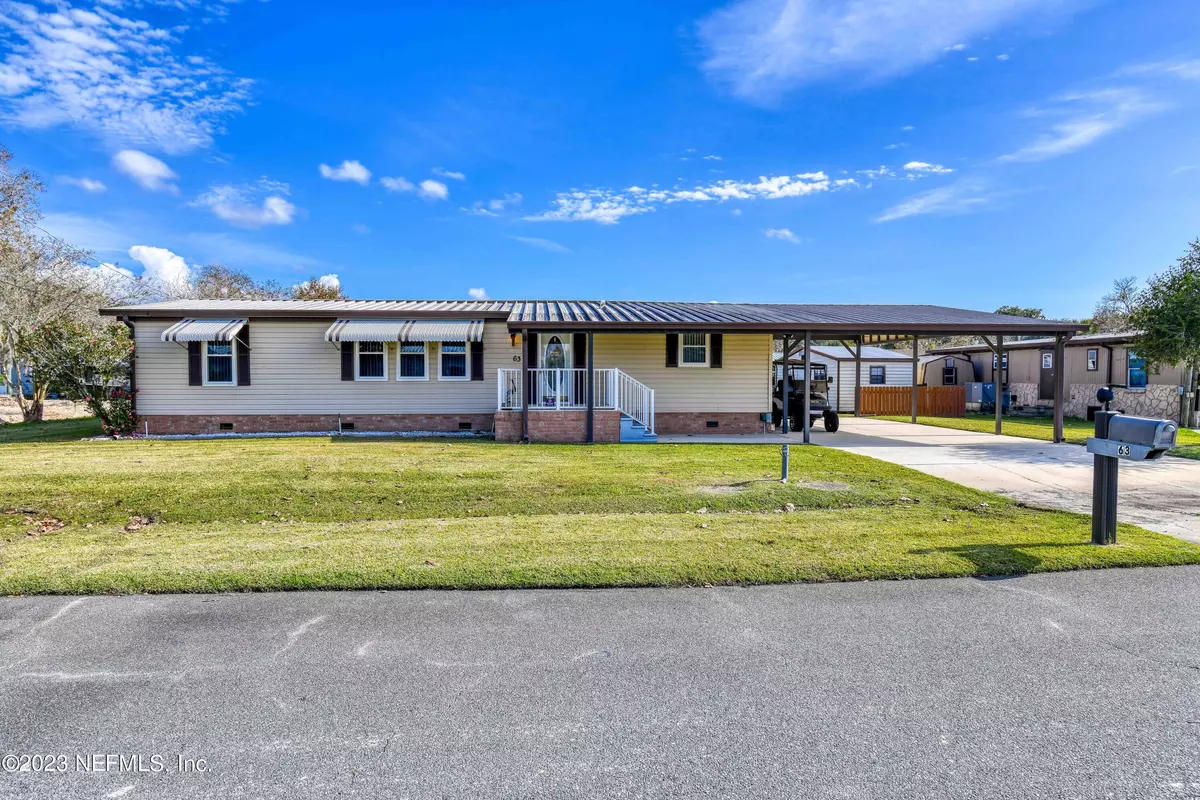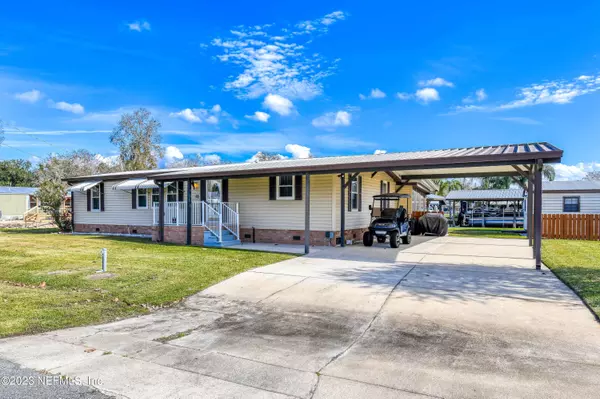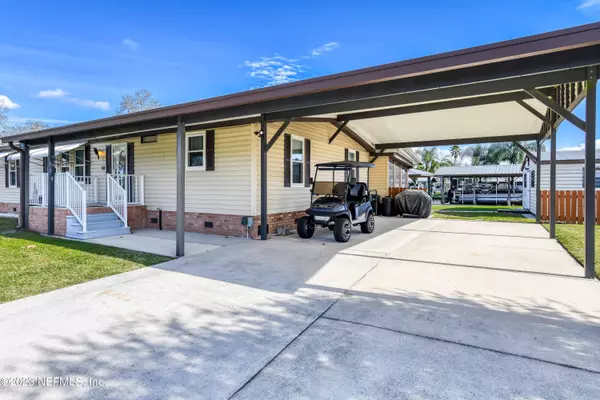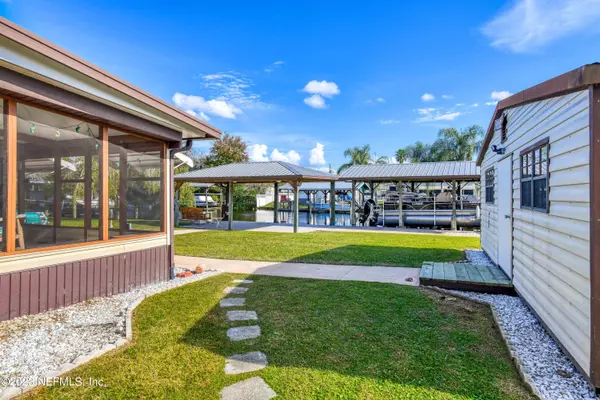$310,000
$339,900
8.8%For more information regarding the value of a property, please contact us for a free consultation.
63 CAREFREE DR Welaka, FL 32193
3 Beds
2 Baths
1,896 SqFt
Key Details
Sold Price $310,000
Property Type Manufactured Home
Sub Type Manufactured Home
Listing Status Sold
Purchase Type For Sale
Square Footage 1,896 sqft
Price per Sqft $163
Subdivision Sportsman Harbor
MLS Listing ID 1261007
Sold Date 01/31/24
Bedrooms 3
Full Baths 2
HOA Y/N No
Originating Board realMLS (Northeast Florida Multiple Listing Service)
Year Built 1982
Lot Dimensions 100.03wf87.4x100x89.82
Property Description
FISHING RETREAT READY TO GO! DOUBLE LOT in SPORTSMANS HARBOR! This 3BR/2BA home with open concept in the kitchen, dining and living room gives you plenty of space for gatherings of family and friends. This great layout offers split bedrooms allowing for privacy for guests or family alike and features loads of storage inside and out. You'll love the workshop with loads of room to organize your tools and fishing equipment. Enjoy the hot days or the cool night from the sunporch with a view! Return for fishing to your boat dock with covered lift and covered clean fish in the covered dock decking or relaxing after a day on the water but wait until you see this new screened porch! What more can you ask for? Come take a look and get started fishing!
Location
State FL
County Putnam
Community Sportsman Harbor
Area 582-Pomona Pk/Welaka/Lake Como/Crescent Lake Est
Direction From Hwy 17 and CR 309, take CR 309 to Welaka. Turn right onto Maxwell, follow around to Sportsman Drive. Turn right onto to Sportsman Dr. and follow around to right on Carefree. Home is on right.
Rooms
Other Rooms Boat House, Shed(s), Workshop
Interior
Interior Features Entrance Foyer, Primary Bathroom - Tub with Shower, Split Bedrooms, Walk-In Closet(s)
Heating Central, Electric
Cooling Central Air, Electric, Wall/Window Unit(s)
Flooring Carpet, Laminate, Vinyl
Exterior
Exterior Feature Boat Lift
Parking Features Assigned, Attached, Covered, Garage, RV Access/Parking
Carport Spaces 4
Fence Back Yard
Pool None
Roof Type Metal
Porch Front Porch, Porch, Screened
Private Pool No
Building
Sewer Public Sewer
Water Public
Structure Type Vinyl Siding
New Construction No
Schools
Middle Schools Miller Intermediate
High Schools Crescent City
Others
Tax ID 331126879100000630
Acceptable Financing Cash, Conventional
Listing Terms Cash, Conventional
Read Less
Want to know what your home might be worth? Contact us for a FREE valuation!

Our team is ready to help you sell your home for the highest possible price ASAP
Bought with WATSON REALTY CORP





