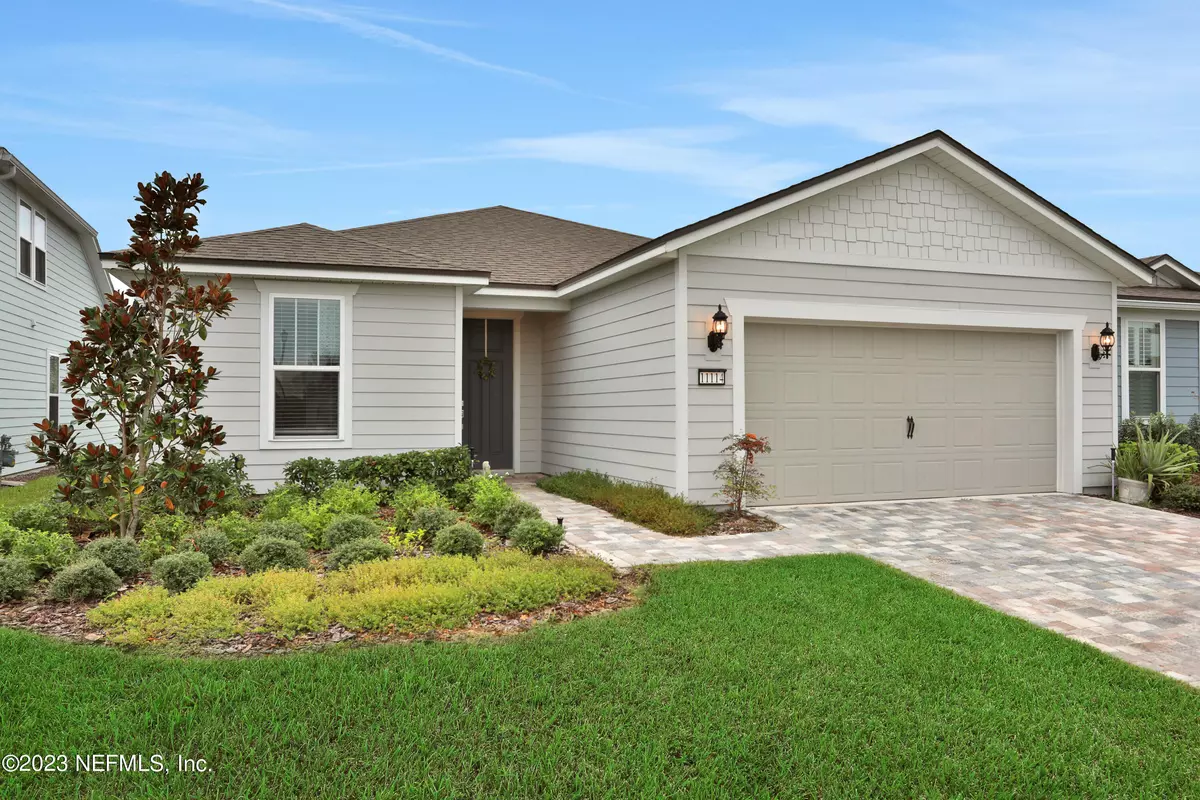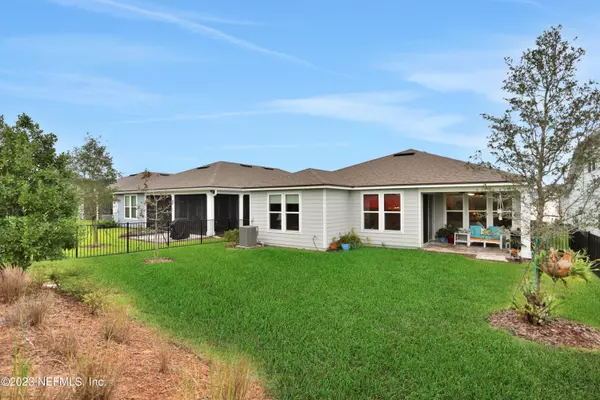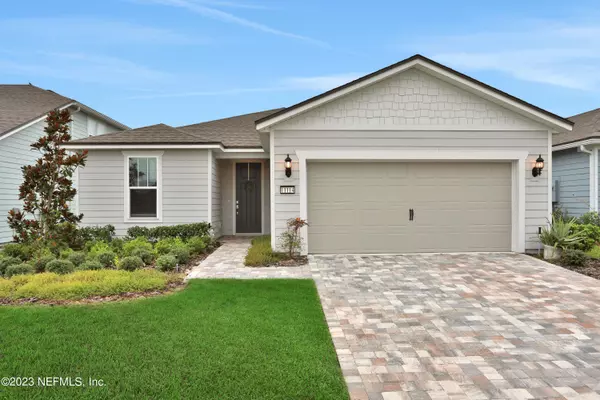$480,000
$499,900
4.0%For more information regarding the value of a property, please contact us for a free consultation.
11114 KENTWORTH WAY Jacksonville, FL 32256
3 Beds
3 Baths
2,007 SqFt
Key Details
Sold Price $480,000
Property Type Single Family Home
Sub Type Single Family Residence
Listing Status Sold
Purchase Type For Sale
Square Footage 2,007 sqft
Price per Sqft $239
Subdivision Del Webb Etown
MLS Listing ID 1251962
Sold Date 01/30/24
Style Ranch,Traditional
Bedrooms 3
Full Baths 3
HOA Fees $225/mo
HOA Y/N Yes
Originating Board realMLS (Northeast Florida Multiple Listing Service)
Year Built 2022
Property Description
*OPEN HOUSE SUN, 11/5 FROM 11:30 - 1:00*
Marvelous customized three bed/three bath floorplan with ample yard space fully fenced! This nearly new home features two private bedrooms upfront, a very lovely den or potential office space, wide open great room with upgraded kitchen that features wall ovens, gas range cooktop & unique stone subway tile pattern backsplash. The fluidity is superb as large floor tiles flow from the front to back for ease of cleaning & continuity. The owner's bedroom & bath provide for full disability accommodations. The covered & pavered lanai looks upon a well landscaped backyard with full fencing for your pets & privacy. Community amenities include lap pool, clubhouse, expansive fitness center, tennis courts & more!
Location
State FL
County Duval
Community Del Webb Etown
Area 027-Intracoastal West-South Of Jt Butler Blvd
Direction FL-9B N to E-Town Pkwy exit; keep right; at traffic circle take second exit; left onto Town View Dr; left onto Kentworth Way; home will be on the right.
Interior
Interior Features Breakfast Bar, Eat-in Kitchen, Entrance Foyer, In-Law Floorplan, Kitchen Island, Pantry, Primary Bathroom - Shower No Tub, Primary Downstairs, Split Bedrooms, Walk-In Closet(s)
Heating Central, Electric, Heat Pump, Other
Cooling Central Air, Electric
Flooring Tile
Laundry Electric Dryer Hookup, Washer Hookup
Exterior
Parking Features Attached, Garage, Garage Door Opener
Garage Spaces 2.0
Fence Back Yard
Pool Community
Utilities Available Natural Gas Available
Amenities Available Clubhouse, Fitness Center, Jogging Path, Spa/Hot Tub, Tennis Court(s), Trash
Roof Type Shingle
Porch Covered, Patio, Porch, Screened
Total Parking Spaces 2
Private Pool No
Building
Lot Description Cul-De-Sac, Sprinklers In Front, Sprinklers In Rear
Sewer Public Sewer
Water Public
Architectural Style Ranch, Traditional
Structure Type Fiber Cement,Frame
New Construction No
Schools
Elementary Schools Twin Lakes Academy
Middle Schools Twin Lakes Academy
High Schools Atlantic Coast
Others
Senior Community Yes
Tax ID 1678710815
Security Features Smoke Detector(s)
Acceptable Financing Cash, Conventional, FHA, VA Loan
Listing Terms Cash, Conventional, FHA, VA Loan
Read Less
Want to know what your home might be worth? Contact us for a FREE valuation!

Our team is ready to help you sell your home for the highest possible price ASAP
Bought with CROSSVIEW REALTY





