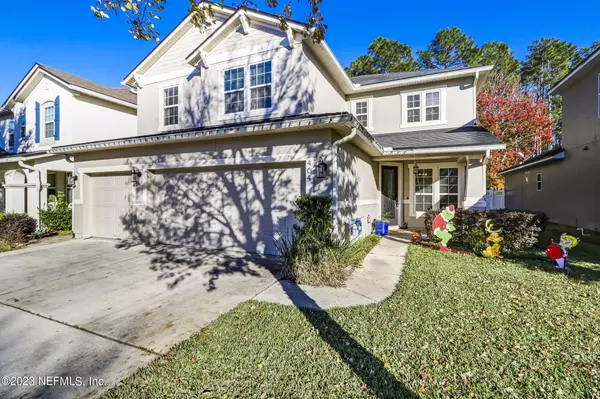$490,000
$490,000
For more information regarding the value of a property, please contact us for a free consultation.
464 GLENDALE LN Orange Park, FL 32065
5 Beds
3 Baths
3,021 SqFt
Key Details
Sold Price $490,000
Property Type Single Family Home
Sub Type Single Family Residence
Listing Status Sold
Purchase Type For Sale
Square Footage 3,021 sqft
Price per Sqft $162
Subdivision Forest Hammock
MLS Listing ID 1260711
Sold Date 01/23/24
Style Traditional
Bedrooms 5
Full Baths 2
Half Baths 1
HOA Fees $41/ann
HOA Y/N Yes
Originating Board realMLS (Northeast Florida Multiple Listing Service)
Year Built 2012
Property Description
Absolutely stunning designer home with 5 bedrooms PLUS an office AND a loft! Oh, and don't forget the 3 car garage! If you are looking for a home that has generous space and something special, this is the one. No ''builder grade'' here. Open floor plan with gorgeous chef's kitchen, bamboo flooring and an office downstairs. Upstairs you'll find all of the bedrooms plus a generous loft. What would you use that space for - workout area, kids space, or hobby area? Primary bedroom is on one side of the house and the other 4 bedrooms on the other. Plus, laundry is upstairs, so no walking up and down the stairs! When it's time to go outside, enjoy your enclosed patio or beautiful backyard that backs up to preserve. All this in a community known for its wonderful amenities and friendly lifestyle!
Location
State FL
County Clay
Community Forest Hammock
Area 139-Oakleaf/Orange Park/Nw Clay County
Direction From First Coast Expressway exit Argyle take Argyle into Oakleaf take a right at the Roundabout into Forest Hammock take a right onto Glendale Lane. Home is on the right.
Interior
Interior Features Built-in Features, Entrance Foyer, Pantry, Primary Bathroom -Tub with Separate Shower, Split Bedrooms, Walk-In Closet(s)
Heating Central
Cooling Central Air
Flooring Wood
Laundry Electric Dryer Hookup, Washer Hookup
Exterior
Garage Spaces 3.0
Fence Back Yard
Pool None
Amenities Available Tennis Court(s)
Roof Type Shingle
Porch Patio, Porch, Screened
Total Parking Spaces 3
Private Pool No
Building
Sewer Public Sewer
Water Public
Architectural Style Traditional
New Construction No
Others
Tax ID 01042400552401671
Security Features Smoke Detector(s)
Acceptable Financing Cash, Conventional, FHA, VA Loan
Listing Terms Cash, Conventional, FHA, VA Loan
Read Less
Want to know what your home might be worth? Contact us for a FREE valuation!

Our team is ready to help you sell your home for the highest possible price ASAP
Bought with COLDWELL BANKER VANGUARD REALTY





